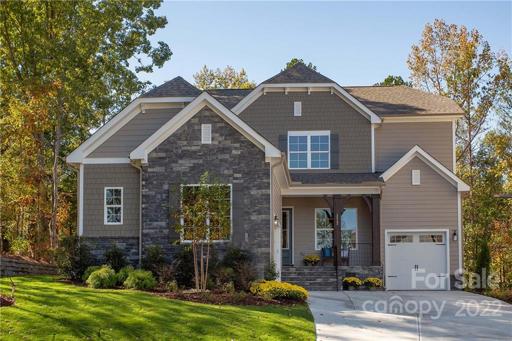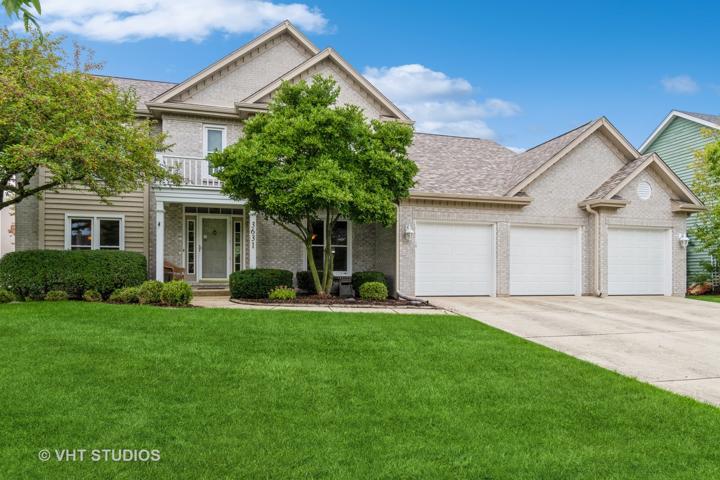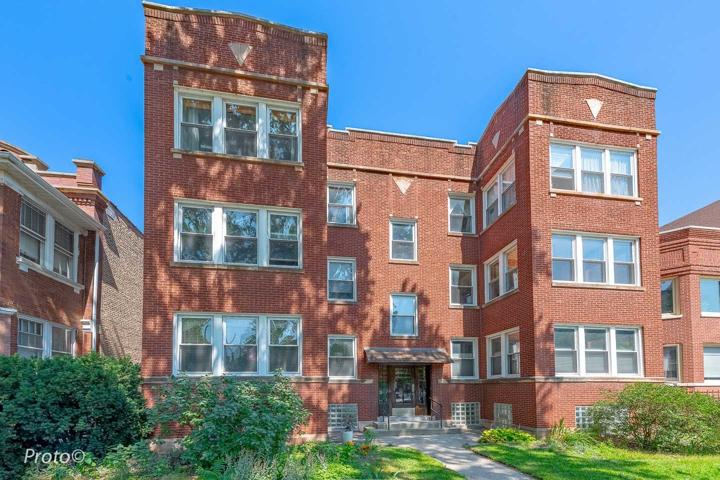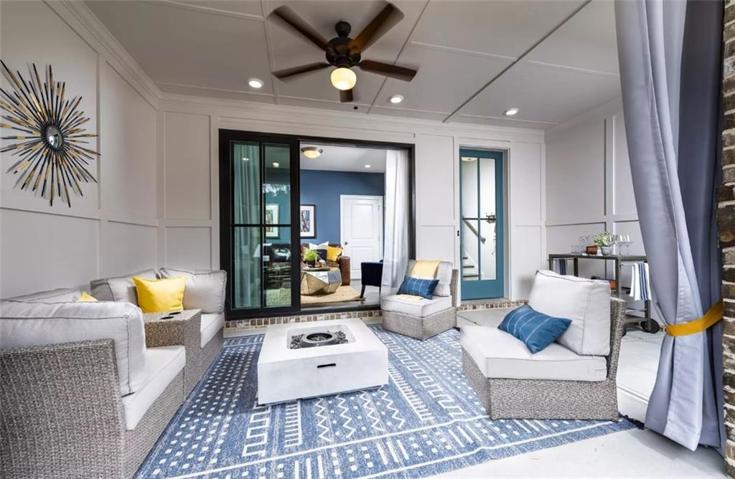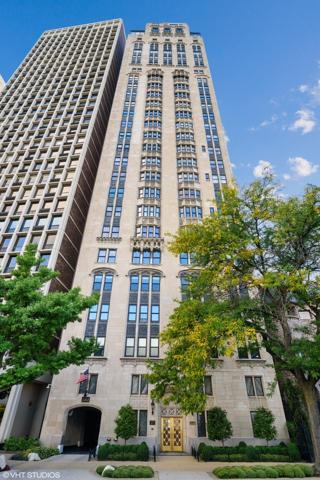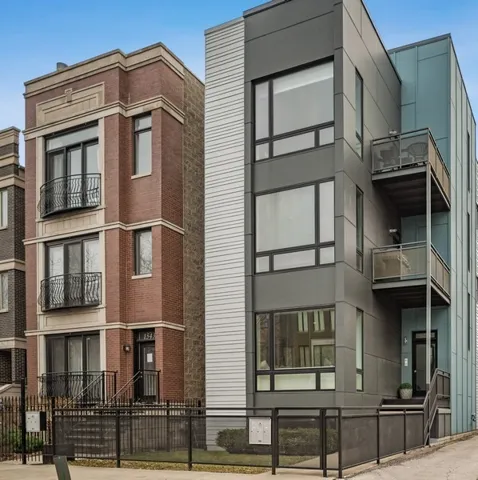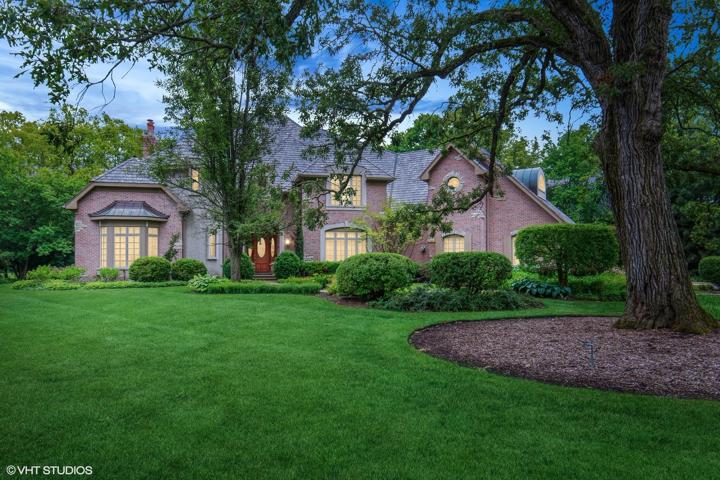1052 Properties
Sort by:
4836 Rio De Luna None, Hickory, NC 28601
4836 Rio De Luna None, Hickory, NC 28601 Details
1 year ago
3631 Falkner Drive, Naperville, IL 60564
3631 Falkner Drive, Naperville, IL 60564 Details
1 year ago
1410 W Bryn Mawr Avenue, Chicago, IL 60660
1410 W Bryn Mawr Avenue, Chicago, IL 60660 Details
1 year ago
1242 N Lake Shore Drive, Chicago, IL 60610
1242 N Lake Shore Drive, Chicago, IL 60610 Details
1 year ago
445 E NORTH WATER Street, Chicago, IL 60611
445 E NORTH WATER Street, Chicago, IL 60611 Details
1 year ago
1545 W Montana Street, Chicago, IL 60614
1545 W Montana Street, Chicago, IL 60614 Details
1 year ago
125 S Suffolk Lane, Lake Forest, IL 60045
125 S Suffolk Lane, Lake Forest, IL 60045 Details
1 year ago
941 N Dunton Avenue, Arlington Heights, IL 60004
941 N Dunton Avenue, Arlington Heights, IL 60004 Details
1 year ago
