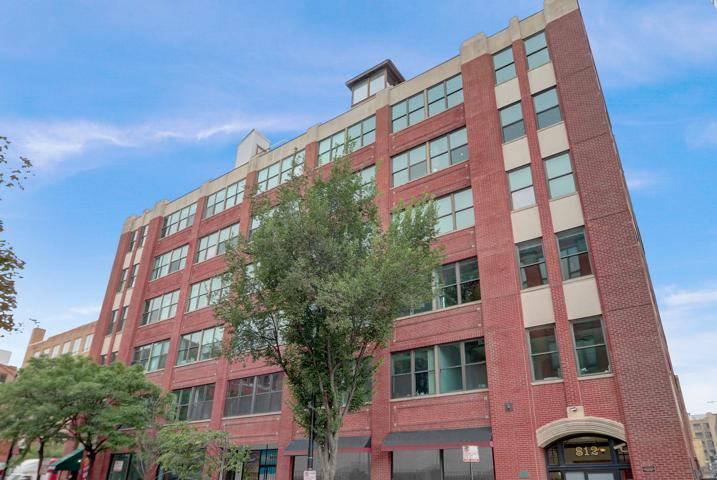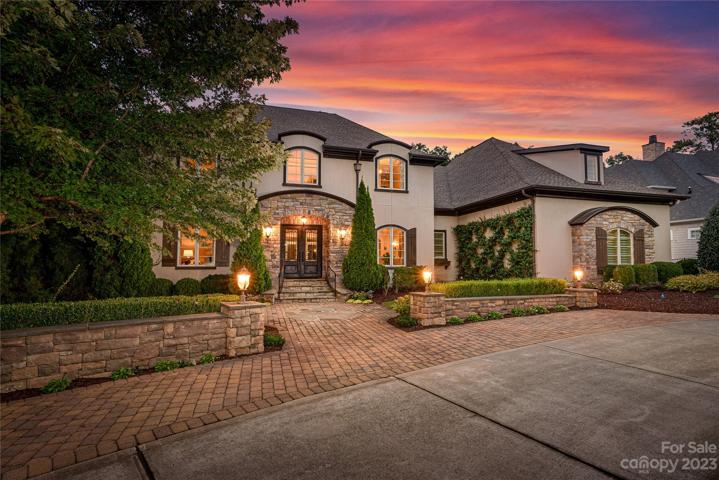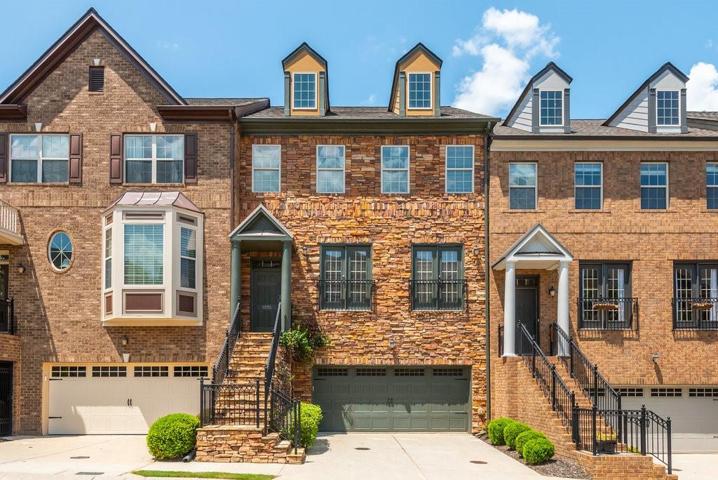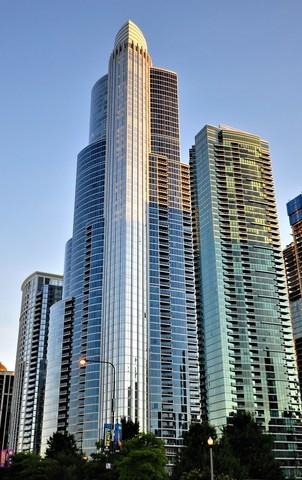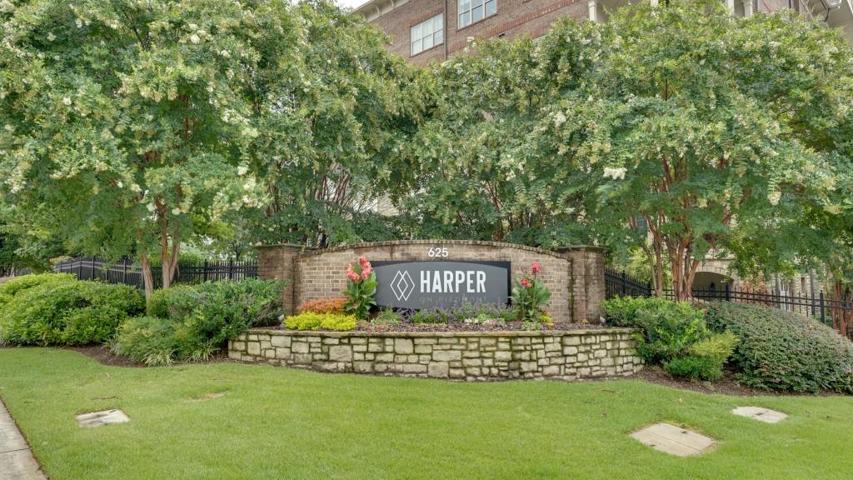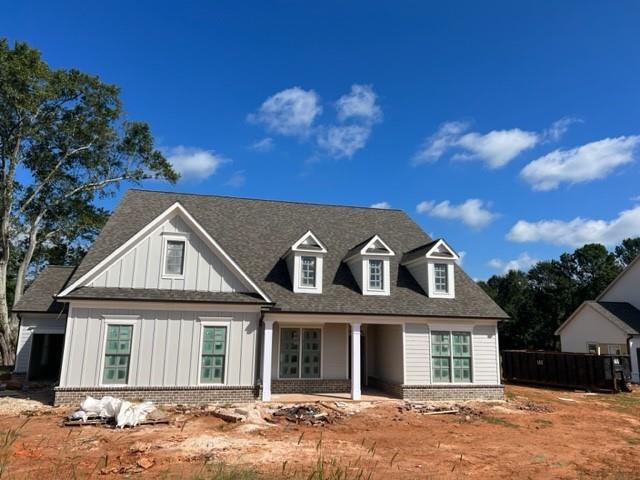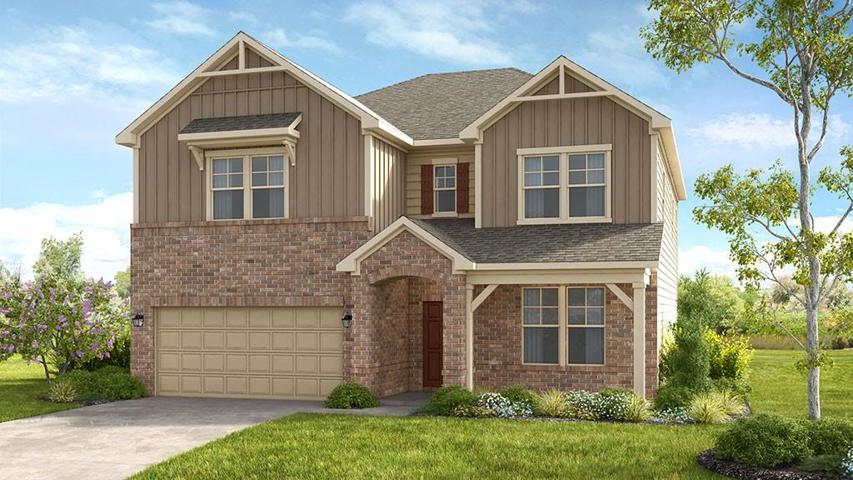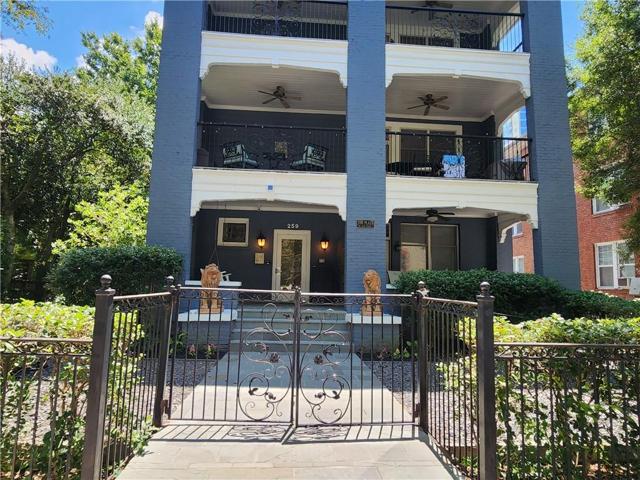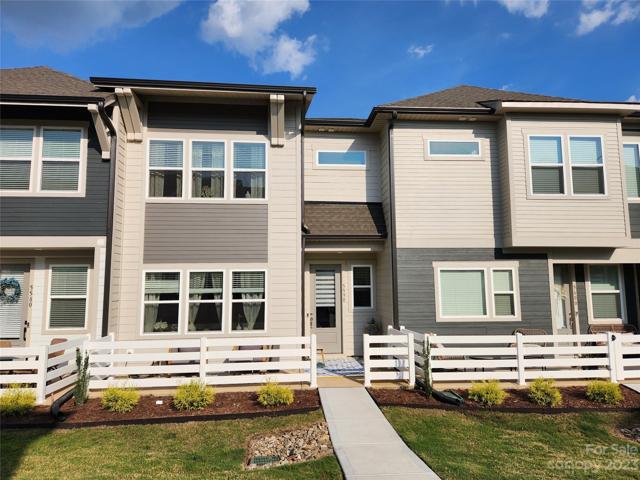1052 Properties
Sort by:
812 W Van Buren Street, Chicago, IL 60607
812 W Van Buren Street, Chicago, IL 60607 Details
1 year ago
8013 Wicklow Hall Drive, Weddington, NC 28104
8013 Wicklow Hall Drive, Weddington, NC 28104 Details
1 year ago
1211 S Prairie Avenue, Chicago, IL 60605
1211 S Prairie Avenue, Chicago, IL 60605 Details
1 year ago
5590 Comiskey Alley, Kannapolis, NC 28081
5590 Comiskey Alley, Kannapolis, NC 28081 Details
1 year ago
