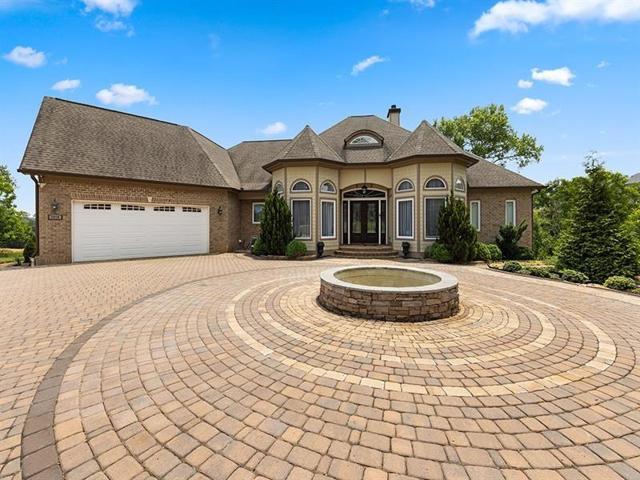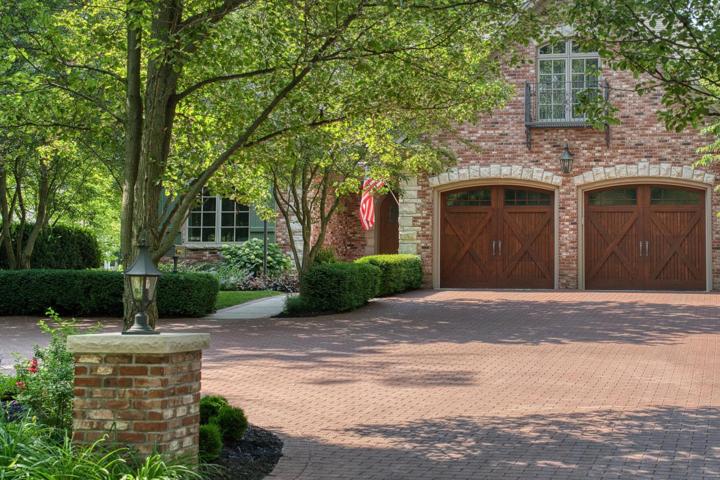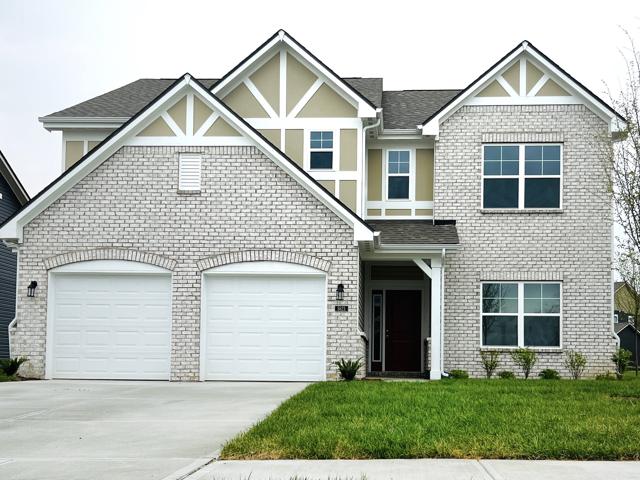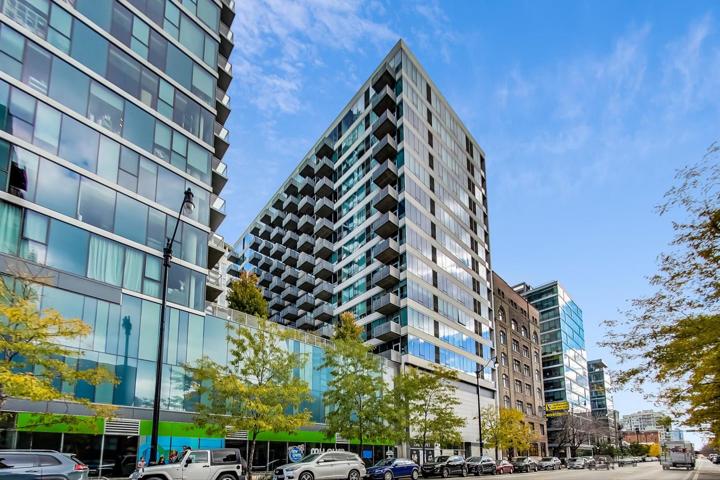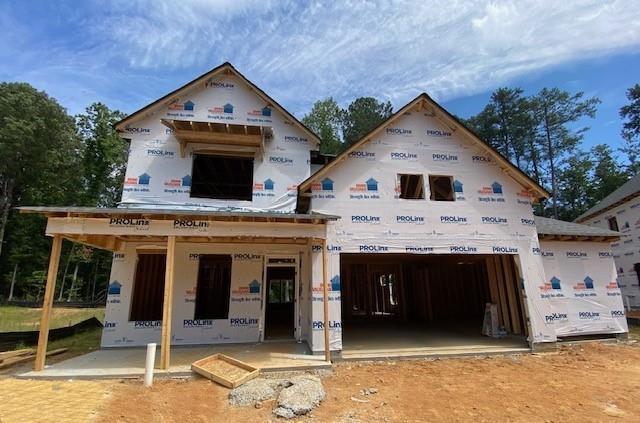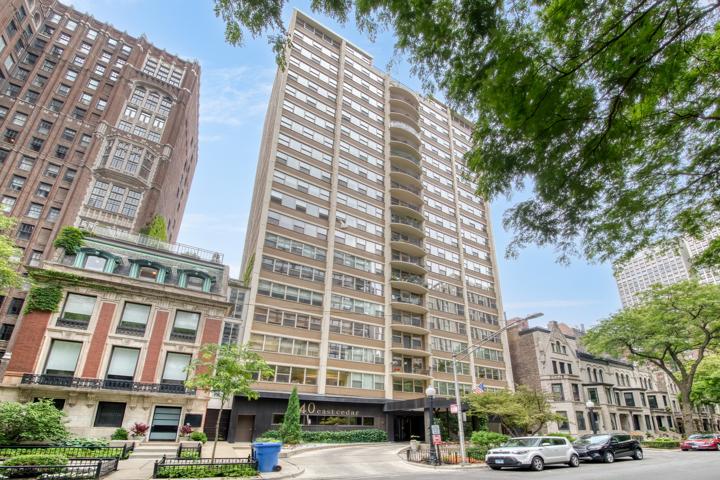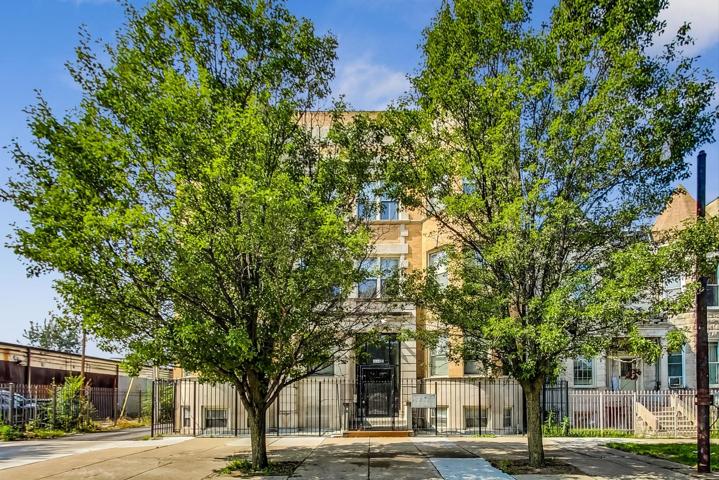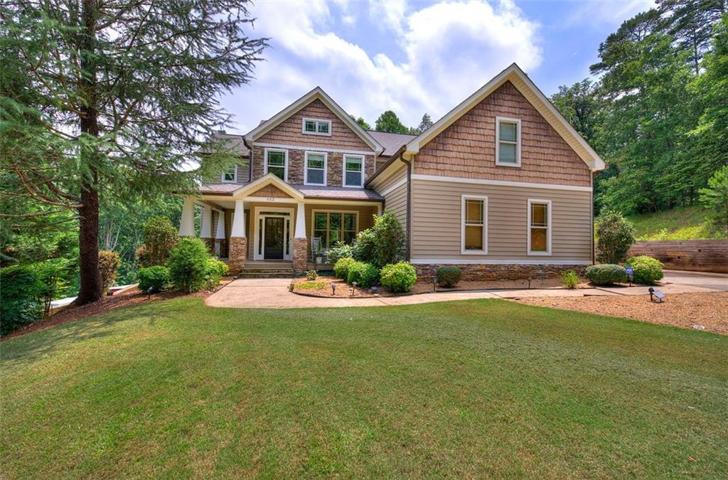1052 Properties
Sort by:
5623 TERRACOTTA TRACE , McCordsville, IN 46055
5623 TERRACOTTA TRACE , McCordsville, IN 46055 Details
1 year ago
4646 S PRAIRIE Avenue, Chicago, IL 60653
4646 S PRAIRIE Avenue, Chicago, IL 60653 Details
1 year ago
