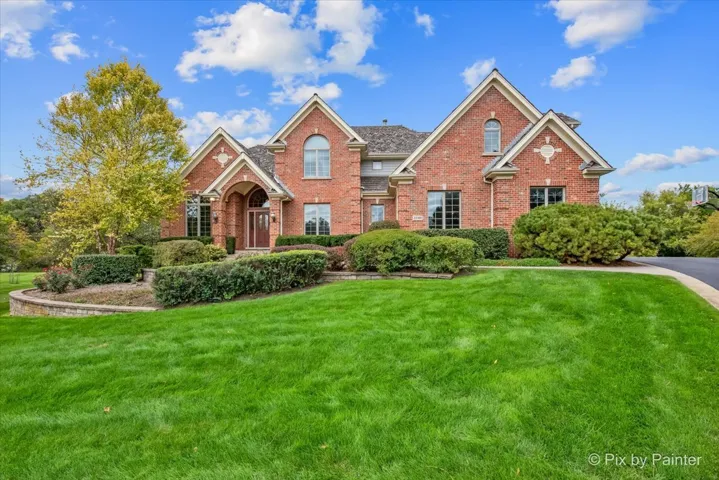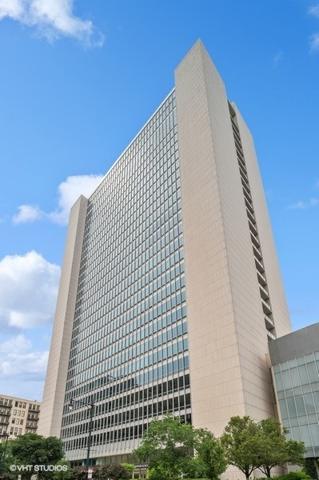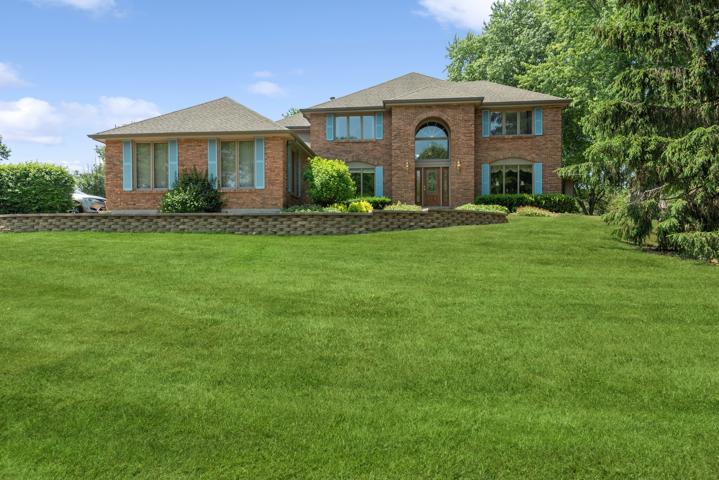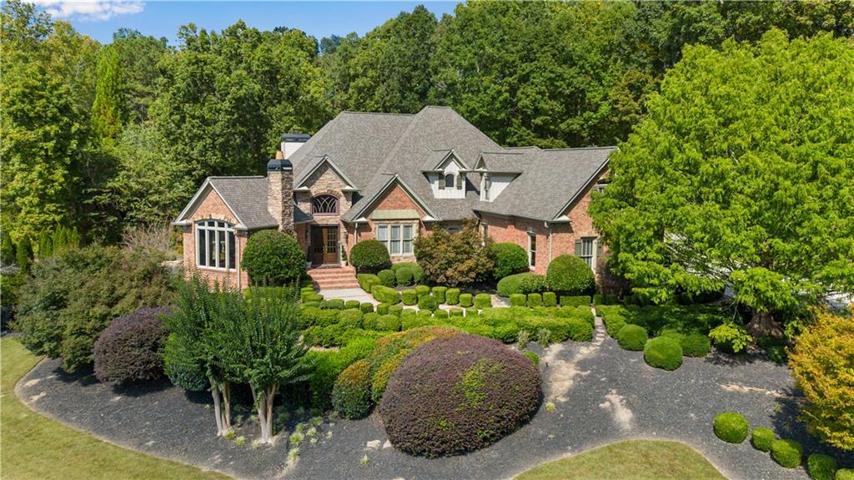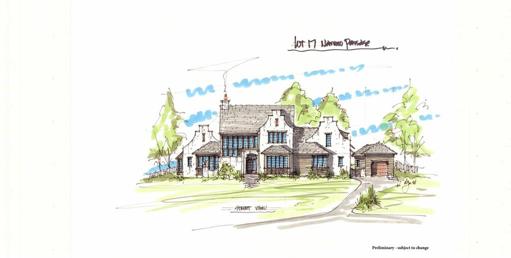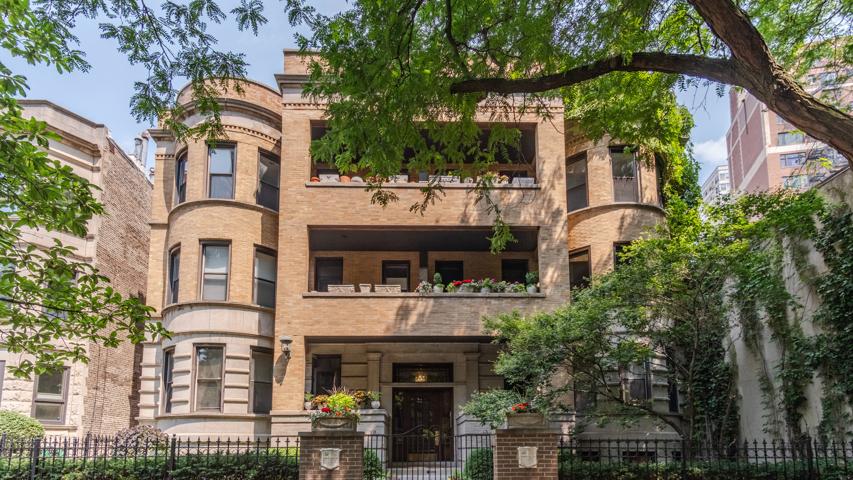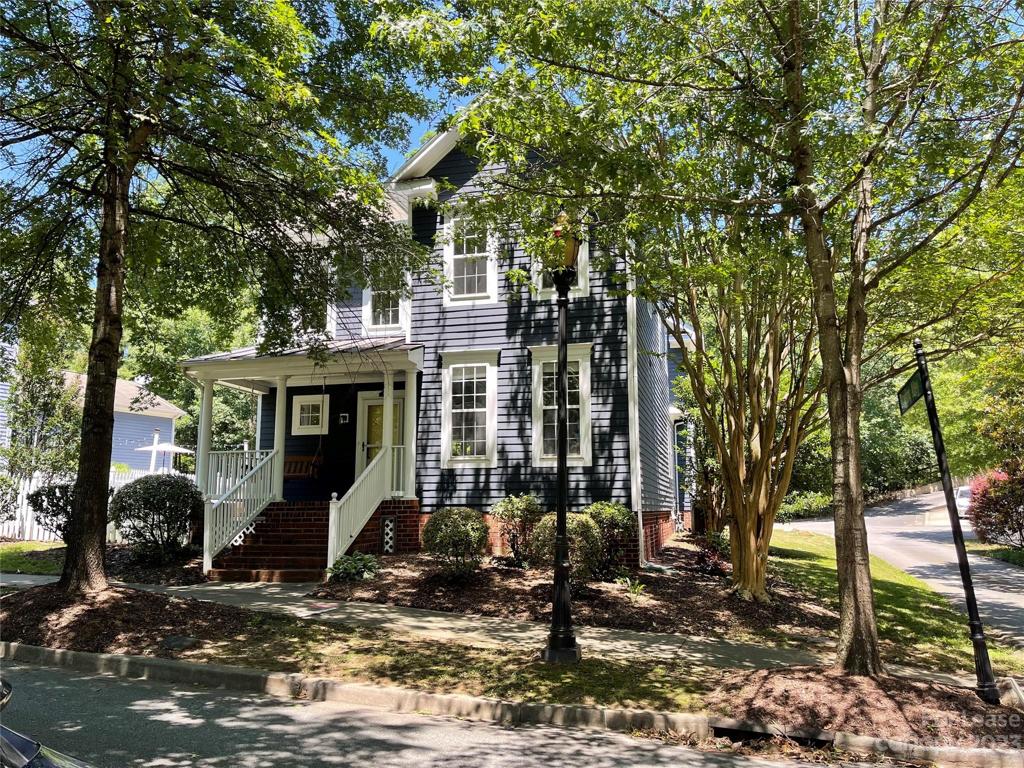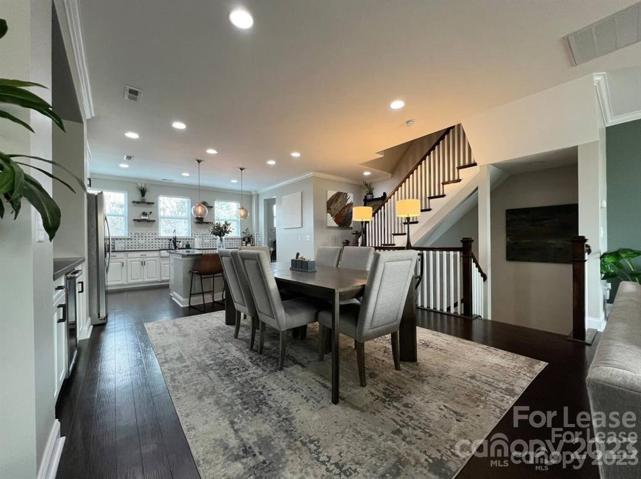1052 Properties
Sort by:
2712 N Wisteria N Way, Port Barrington, IL 60010
2712 N Wisteria N Way, Port Barrington, IL 60010 Details
1 year ago
23186 Gray Barn Court, Lake Barrington, IL 60010
23186 Gray Barn Court, Lake Barrington, IL 60010 Details
1 year ago
500 W SUPERIOR Street, Chicago, IL 60654
500 W SUPERIOR Street, Chicago, IL 60654 Details
1 year ago
7231 Great Hill Road, Crystal Lake, IL 60012
7231 Great Hill Road, Crystal Lake, IL 60012 Details
1 year ago
13950 Cinnabar Place, Huntersville, NC 28078
13950 Cinnabar Place, Huntersville, NC 28078 Details
1 year ago
2613 Statesville Avenue, Charlotte, NC 28206
2613 Statesville Avenue, Charlotte, NC 28206 Details
1 year ago

