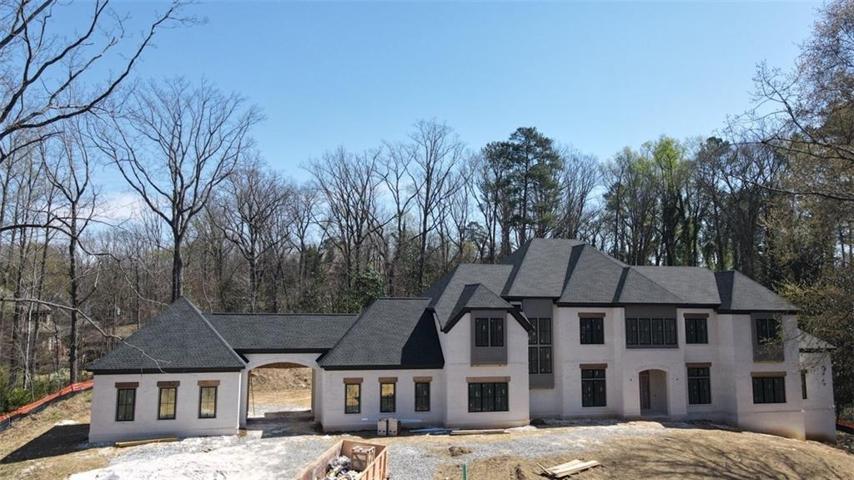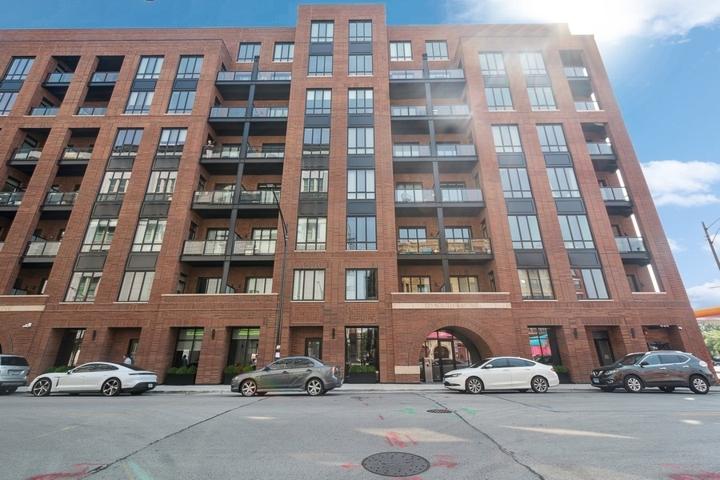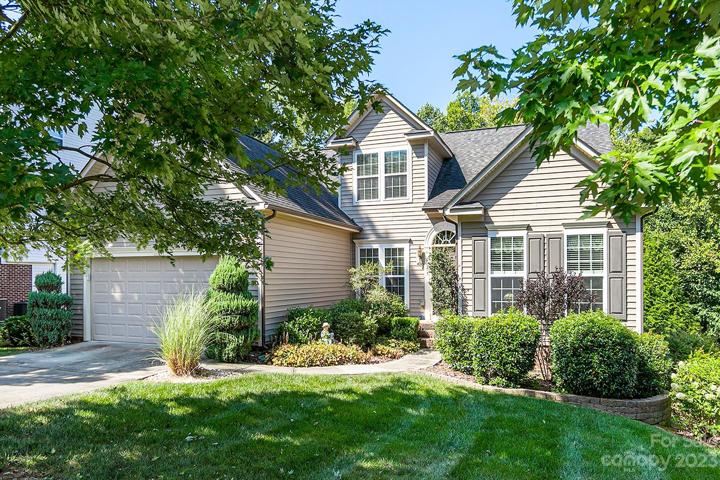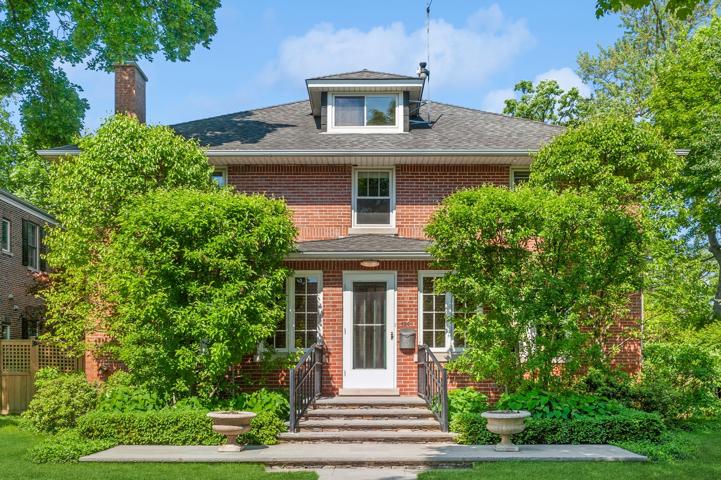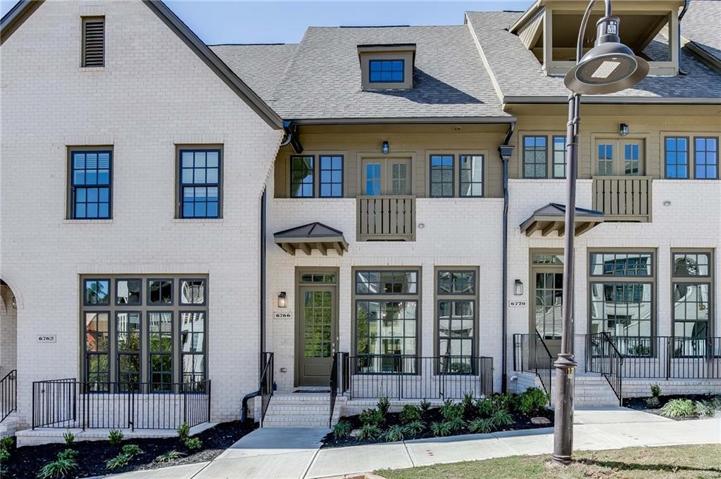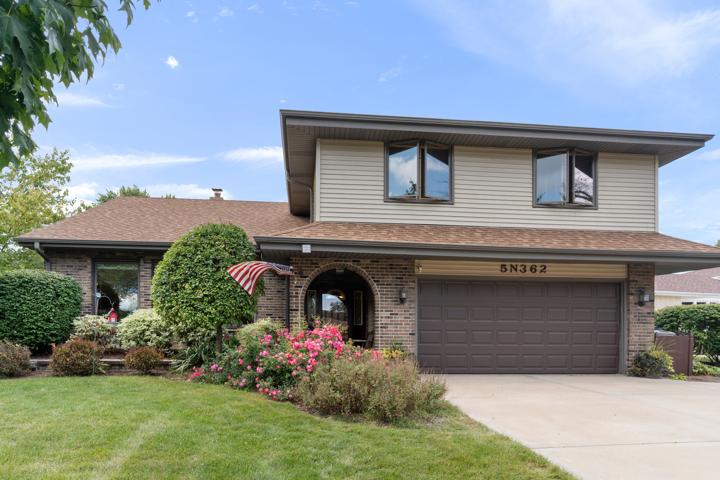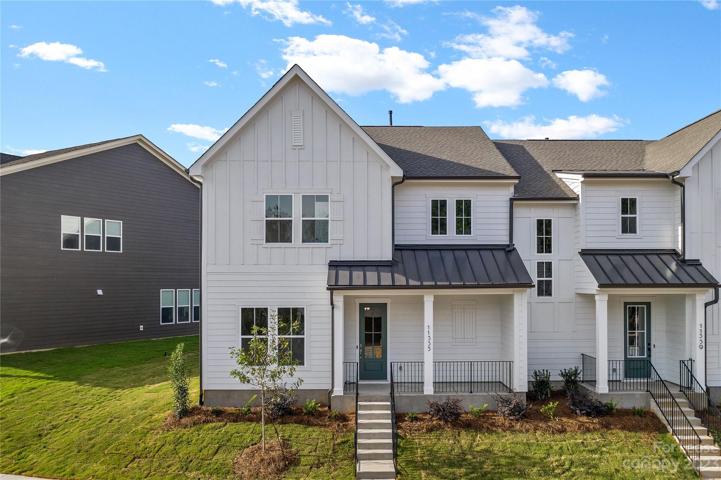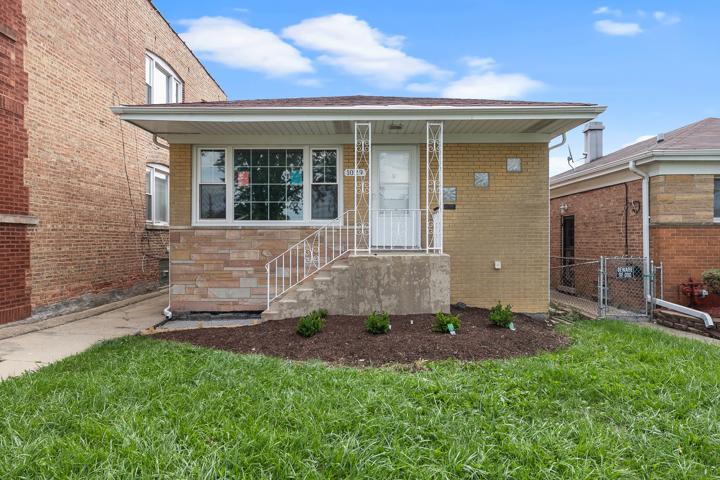1052 Properties
Sort by:
7055 Sedgebrook W Drive, Stanley, NC 28164
7055 Sedgebrook W Drive, Stanley, NC 28164 Details
1 year ago
720 Oakwood Avenue, Lake Forest, IL 60045
720 Oakwood Avenue, Lake Forest, IL 60045 Details
1 year ago
11335 James Coy Road, Huntersville, NC 28078
11335 James Coy Road, Huntersville, NC 28078 Details
1 year ago
