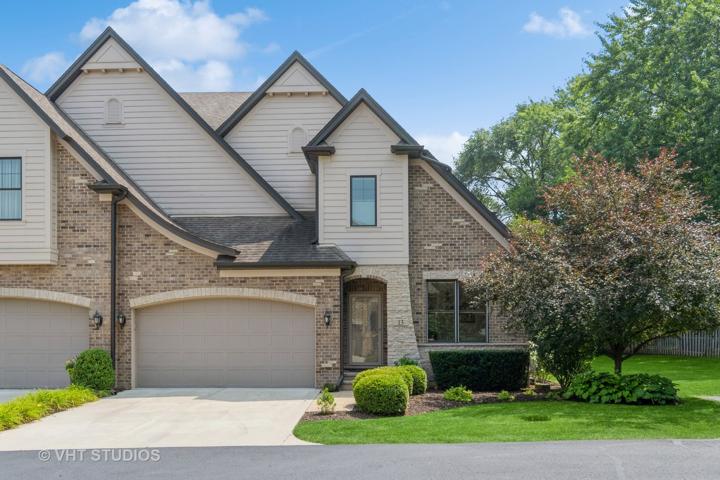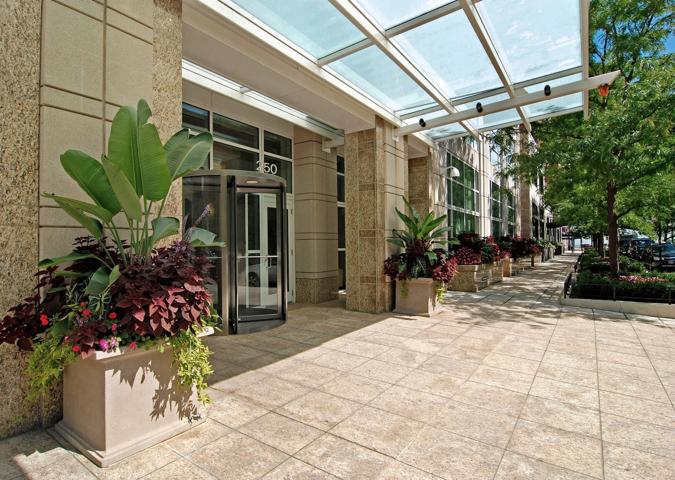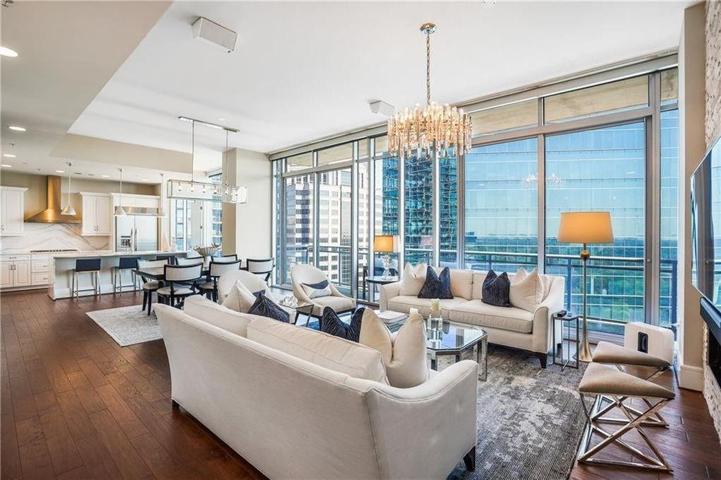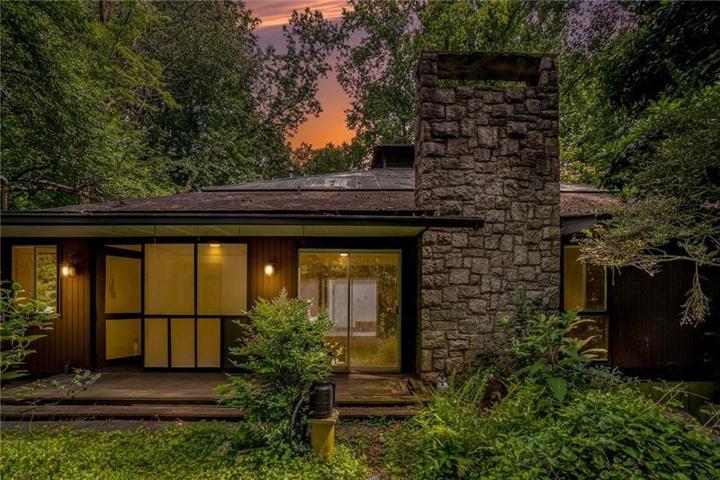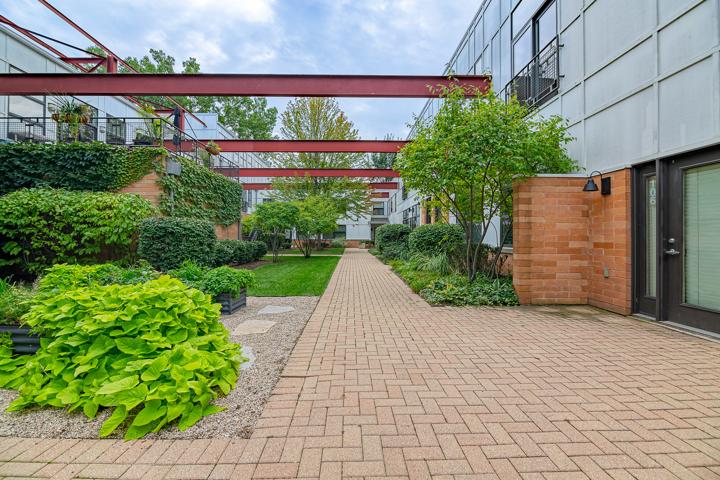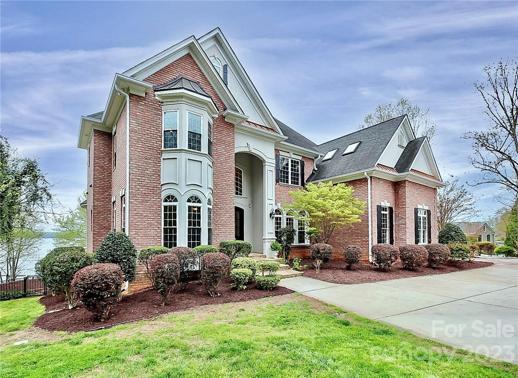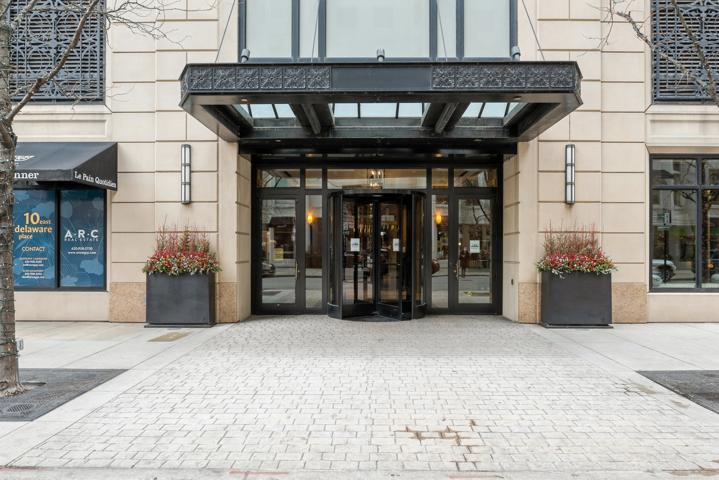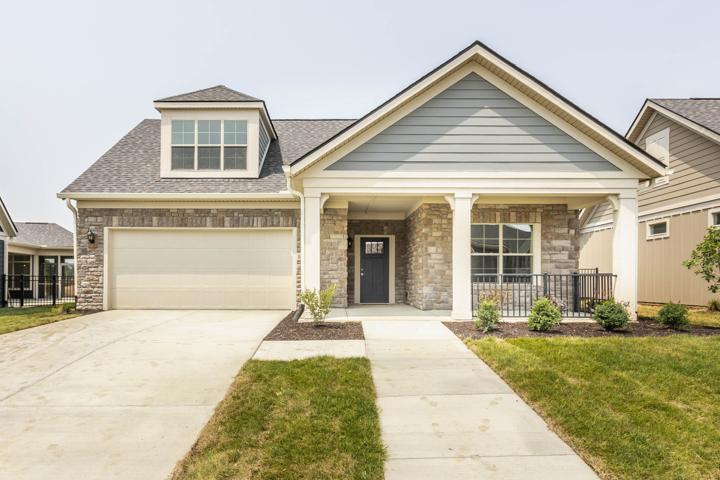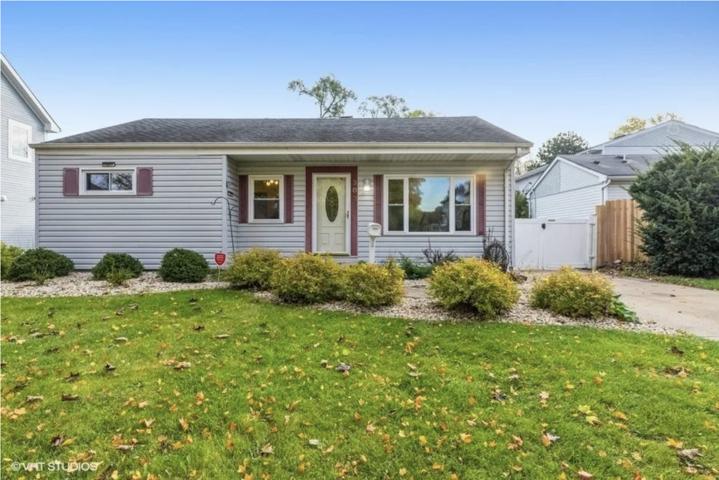1052 Properties
Sort by:
13 Westmoreland Lane, Naperville, IL 60540
13 Westmoreland Lane, Naperville, IL 60540 Details
1 year ago
2100 GREENWOOD Street, Evanston, IL 60201
2100 GREENWOOD Street, Evanston, IL 60201 Details
1 year ago
167 High Hills Drive, Mooresville, NC 28117
167 High Hills Drive, Mooresville, NC 28117 Details
1 year ago
303 N School Street, Mount Prospect, IL 60056
303 N School Street, Mount Prospect, IL 60056 Details
1 year ago
