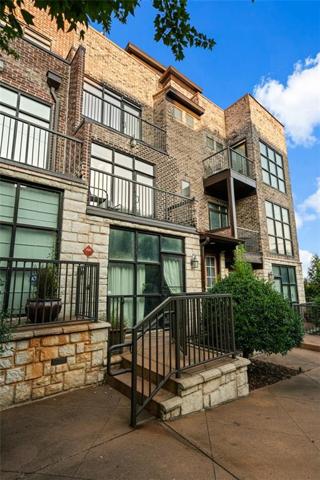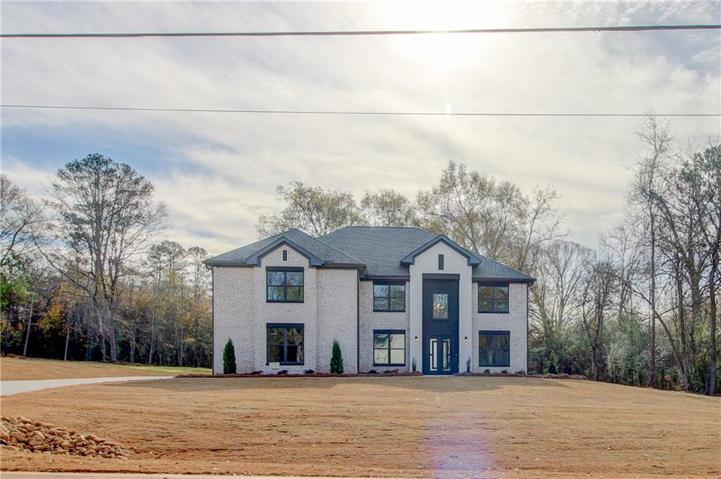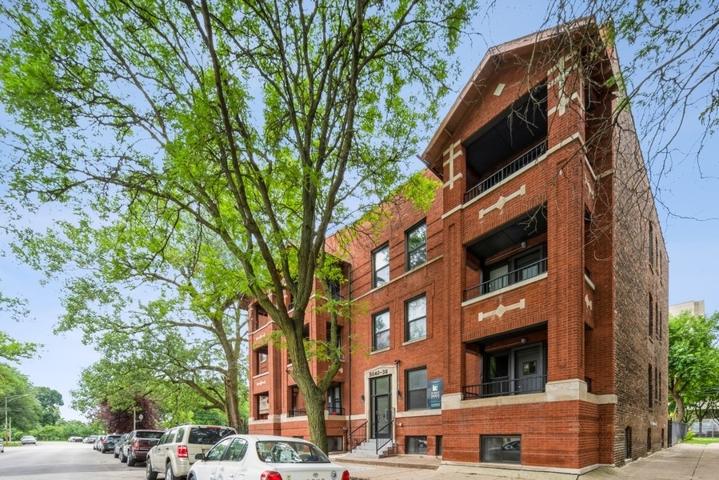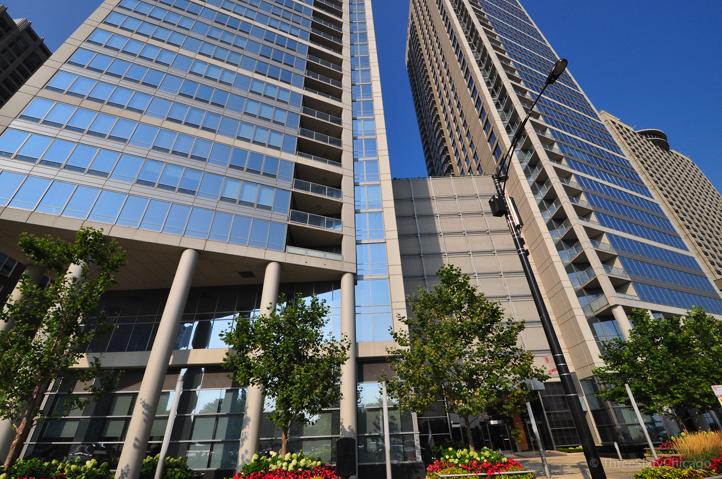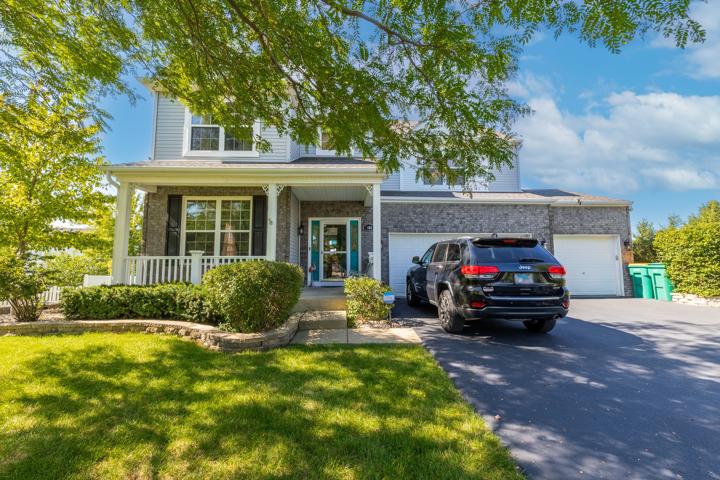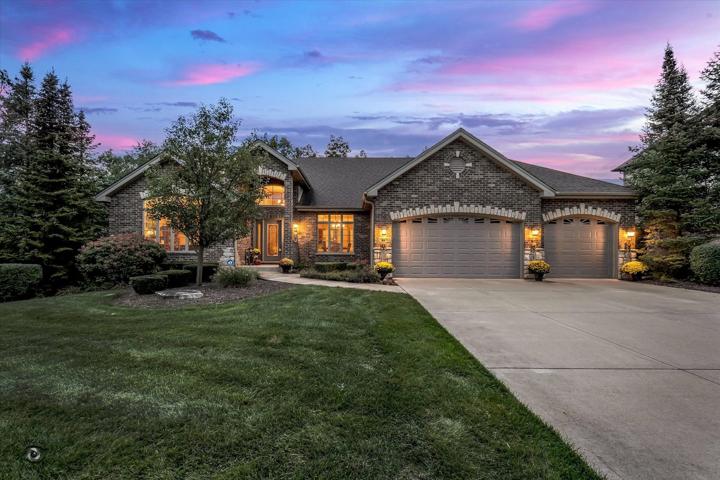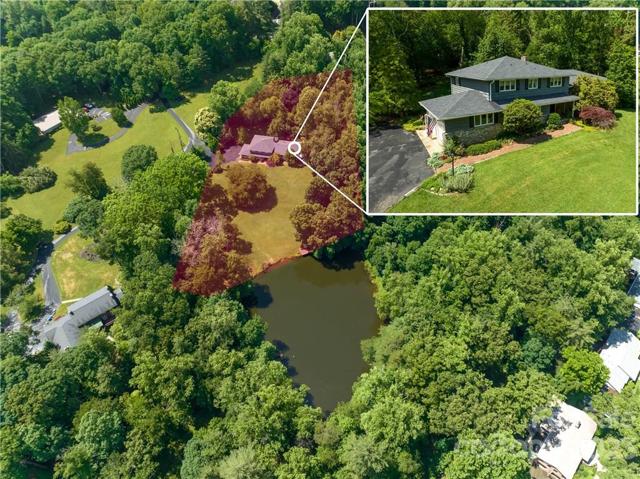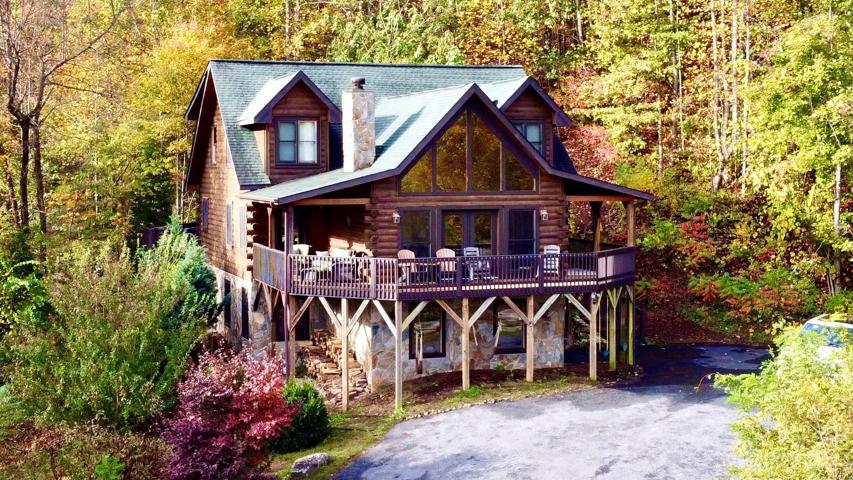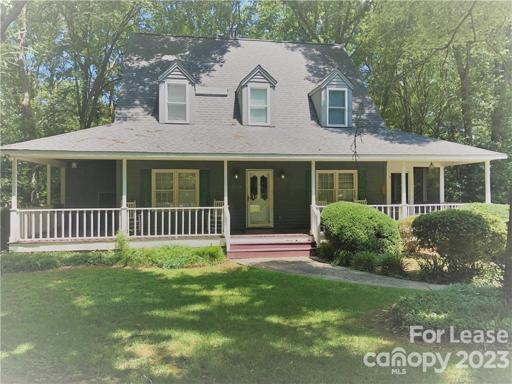1052 Properties
Sort by:
5038 S Saint Lawrence Avenue, Chicago, IL 60615
5038 S Saint Lawrence Avenue, Chicago, IL 60615 Details
1 year ago
600 N Lake Shore Drive, Chicago, IL 60611
600 N Lake Shore Drive, Chicago, IL 60611 Details
1 year ago
509 Atlantic Falls Trail, Black Mountain, NC 28711
509 Atlantic Falls Trail, Black Mountain, NC 28711 Details
1 year ago
1721 Lost Tree Lane, Charlotte, NC 28226
1721 Lost Tree Lane, Charlotte, NC 28226 Details
1 year ago
