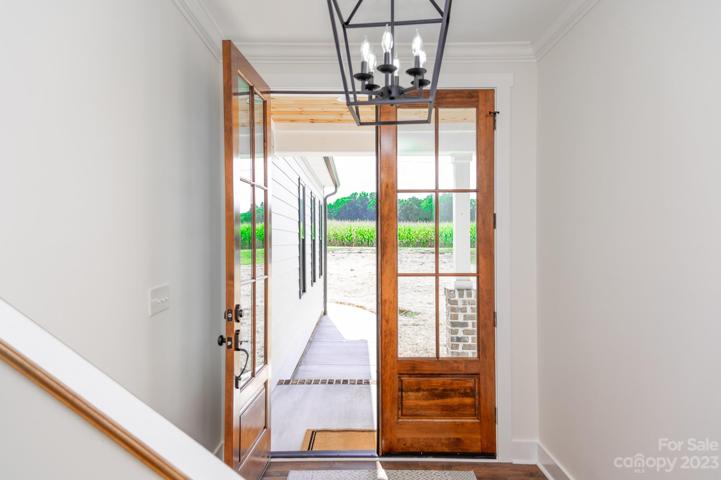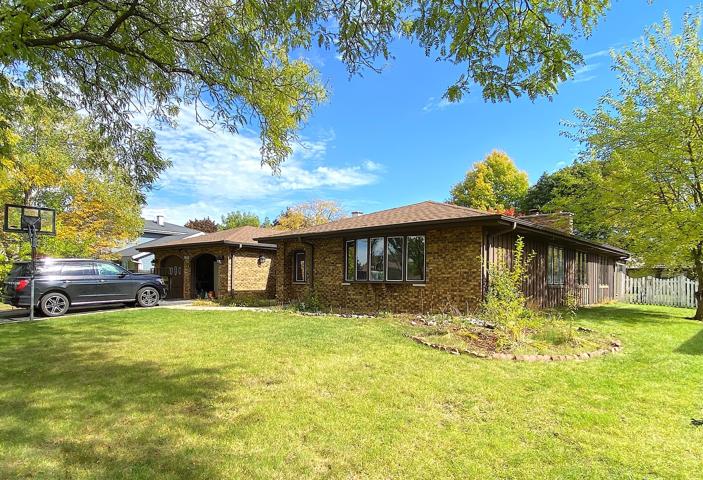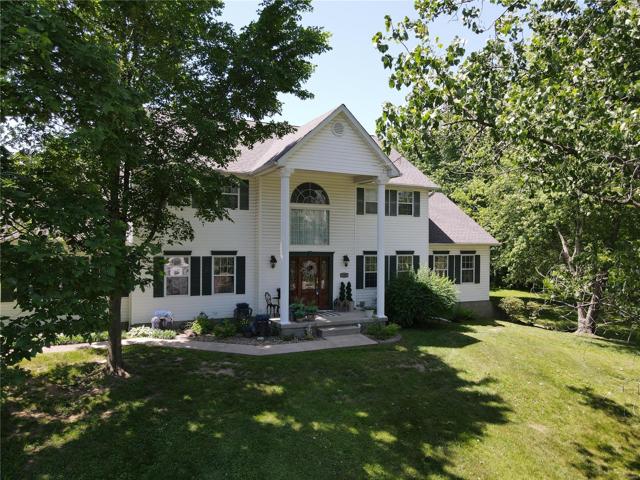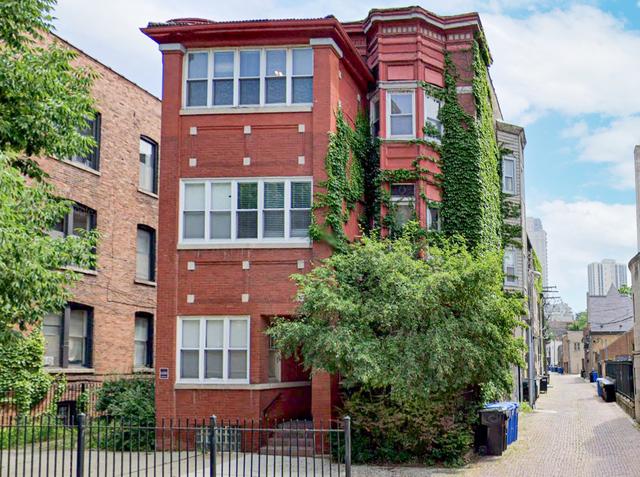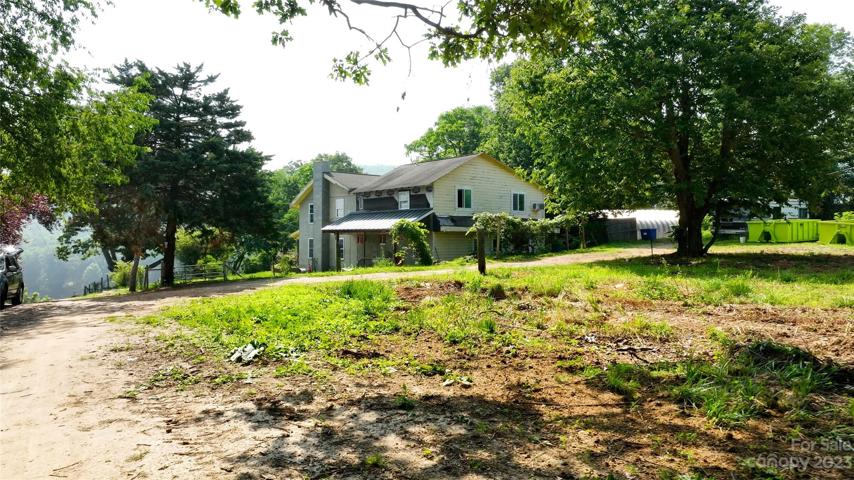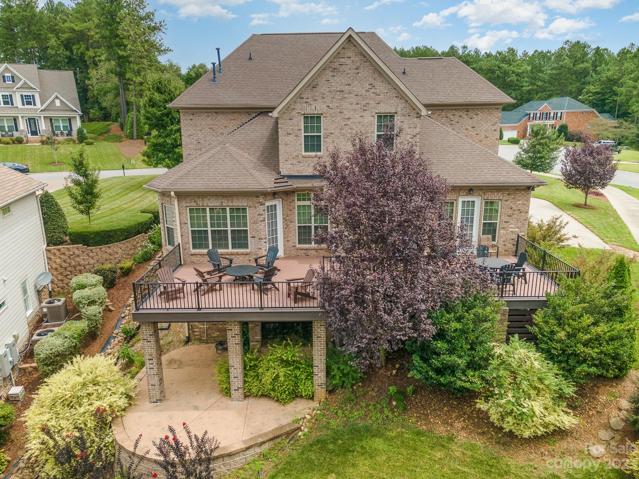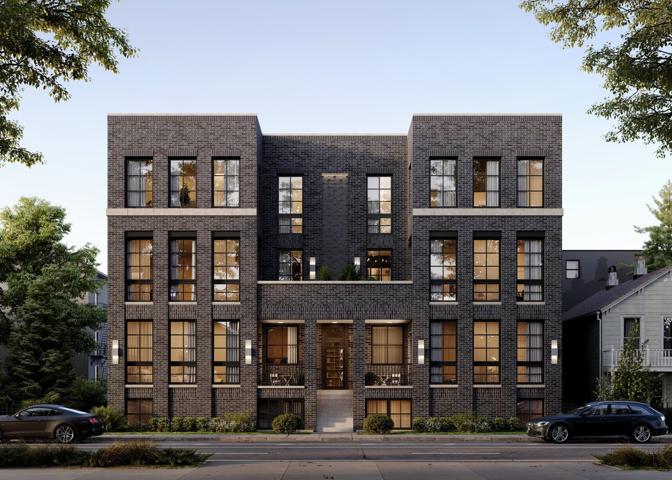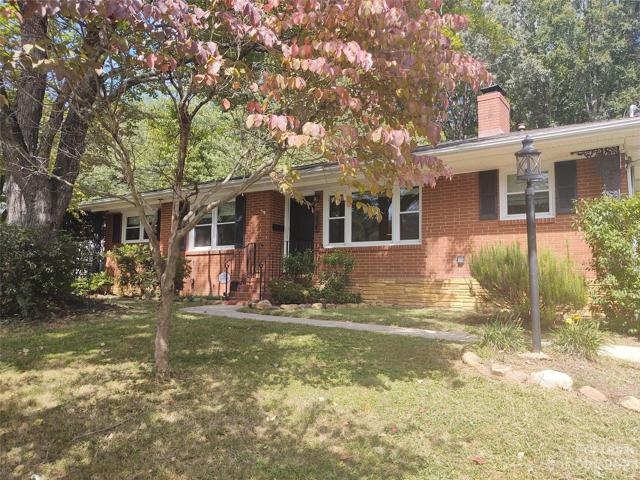1052 Properties
Sort by:
315 Cal Kennedy Road, Cleveland, NC 27013
315 Cal Kennedy Road, Cleveland, NC 27013 Details
1 year ago
150 W Industrial Drive, Gerald, MO 63037
150 W Industrial Drive, Gerald, MO 63037 Details
1 year ago
2525 N Orchard Street, Chicago, IL 60614
2525 N Orchard Street, Chicago, IL 60614 Details
1 year ago
371 Onteora Boulevard, Asheville, NC 28803
371 Onteora Boulevard, Asheville, NC 28803 Details
1 year ago
1712 W Augusta Boulevard, Chicago, IL 60622
1712 W Augusta Boulevard, Chicago, IL 60622 Details
1 year ago
3825 Sheffield Drive, Charlotte, NC 28205
3825 Sheffield Drive, Charlotte, NC 28205 Details
1 year ago
