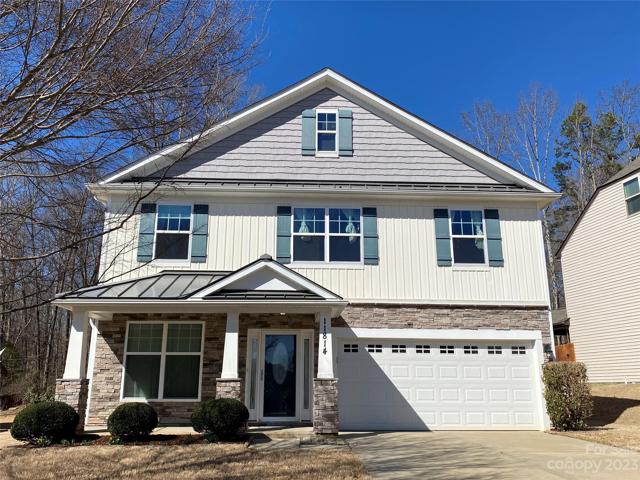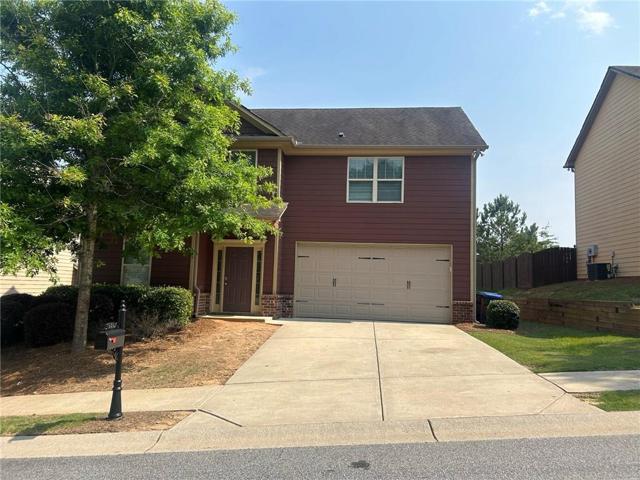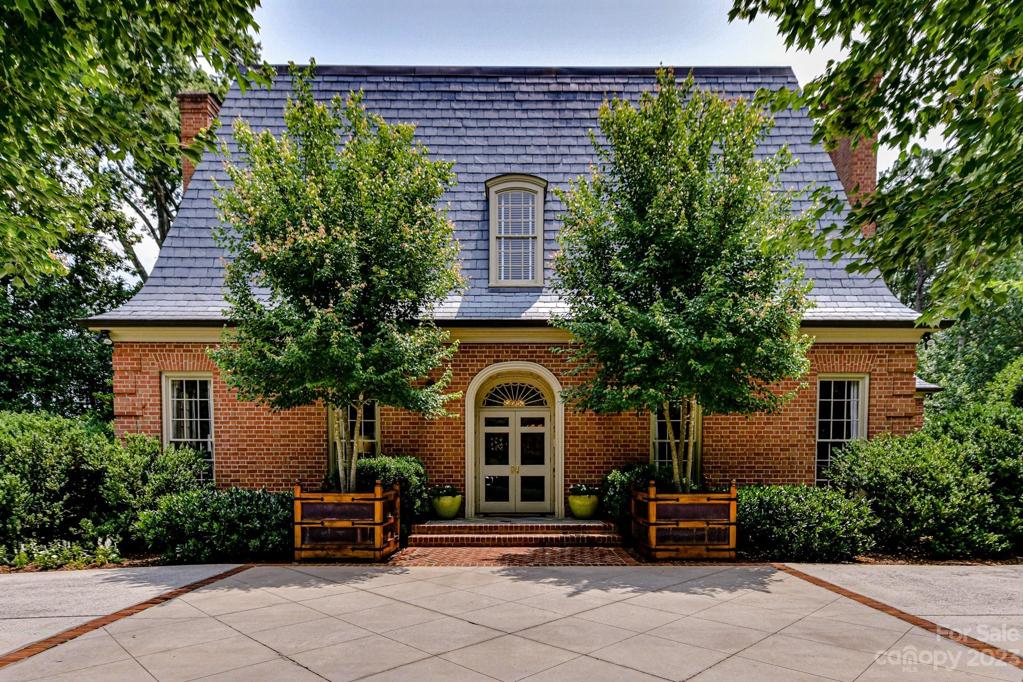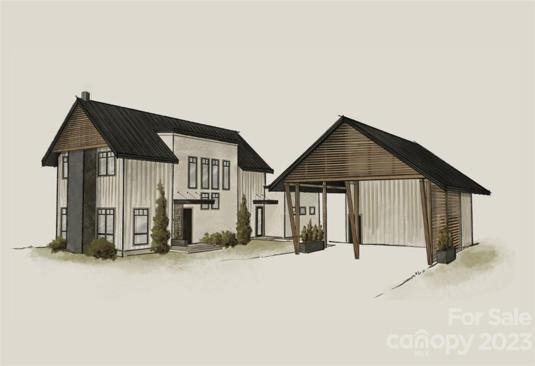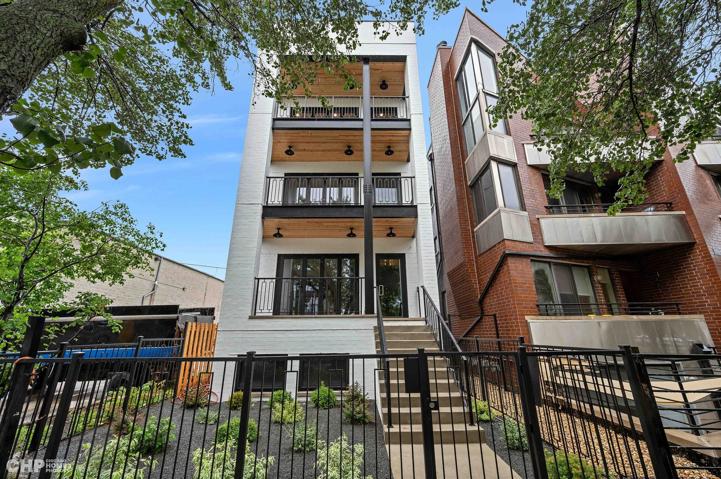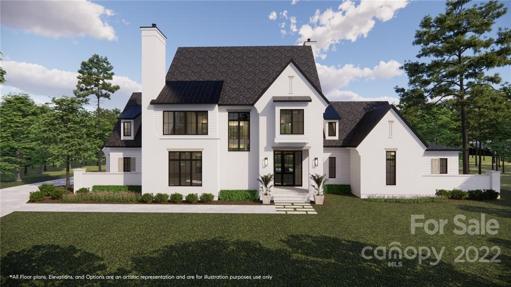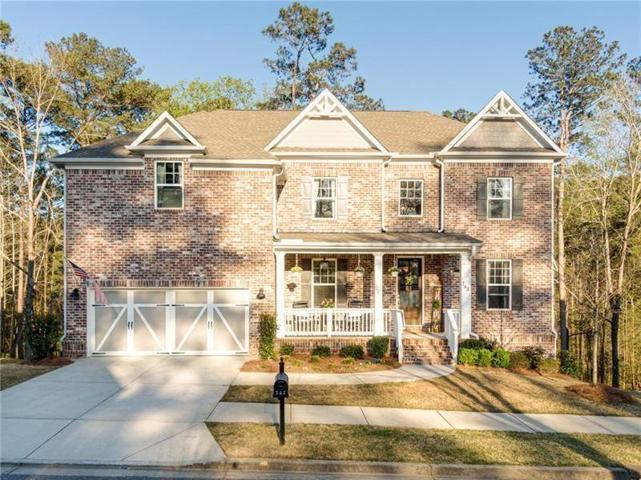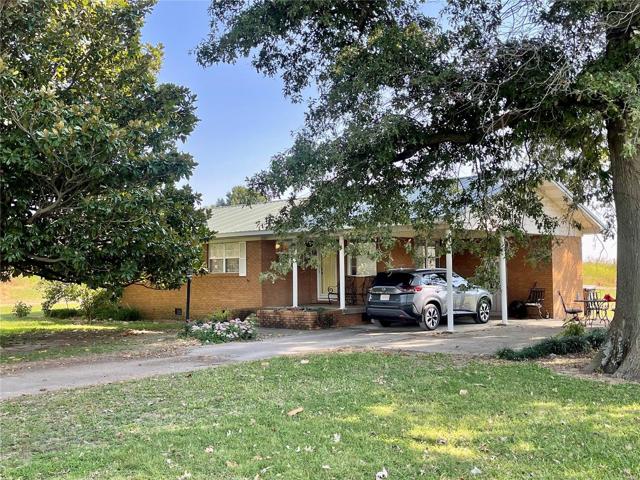1052 Properties
Sort by:
11814 Springpoint Lane, Charlotte, NC 28278
11814 Springpoint Lane, Charlotte, NC 28278 Details
1 year ago
Lot #4 Old Haywood Road, Mills River, NC 28759
Lot #4 Old Haywood Road, Mills River, NC 28759 Details
1 year ago
1362 W Hubbard Street, Chicago, IL 60642
1362 W Hubbard Street, Chicago, IL 60642 Details
1 year ago
17818 River Ford Drive, Davidson, NC 28036
17818 River Ford Drive, Davidson, NC 28036 Details
1 year ago
1895 Willow Hill Court, Northfield, IL 60093
1895 Willow Hill Court, Northfield, IL 60093 Details
1 year ago
31 County Highway 249 , Wardell, MO 63879
31 County Highway 249 , Wardell, MO 63879 Details
1 year ago
