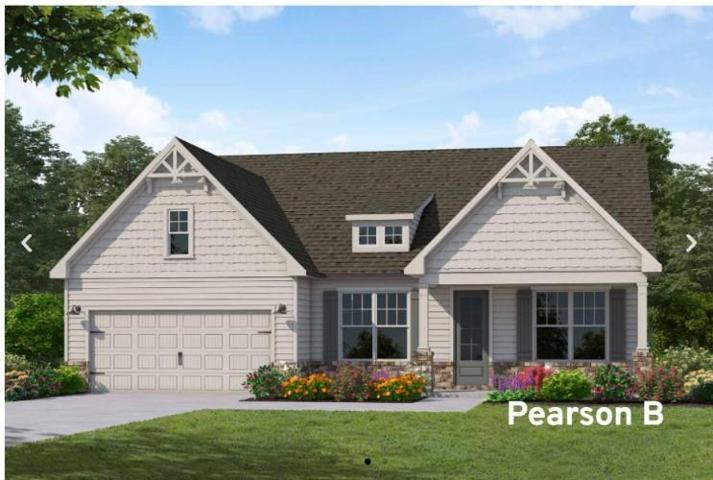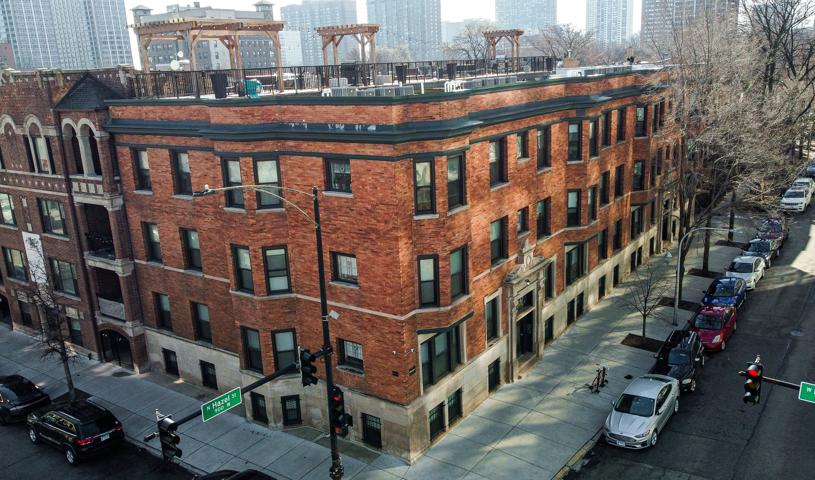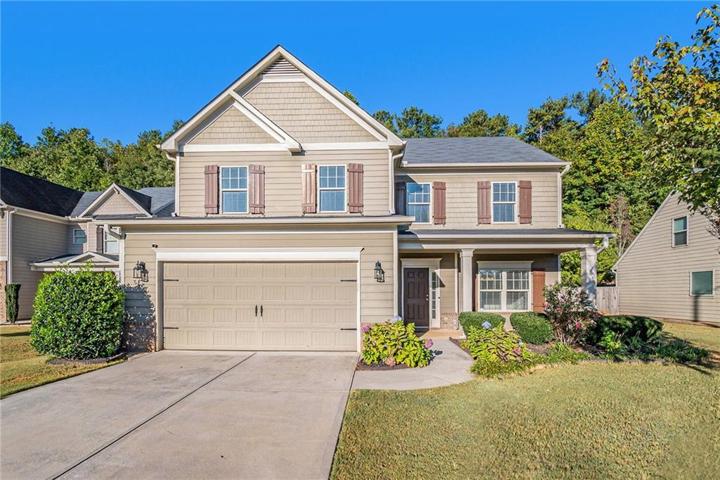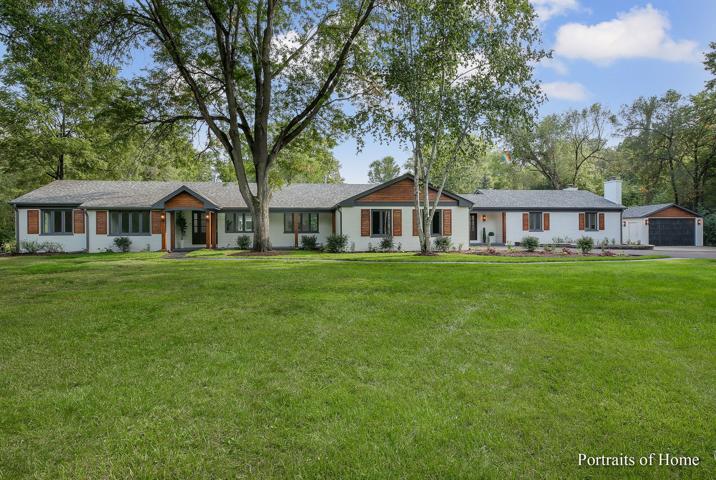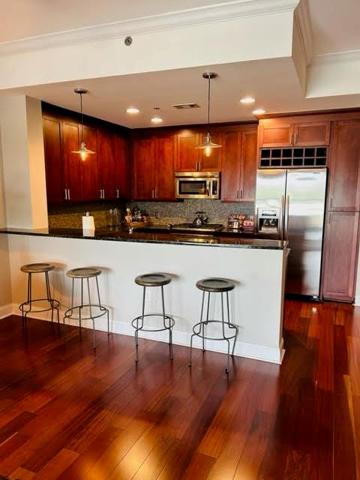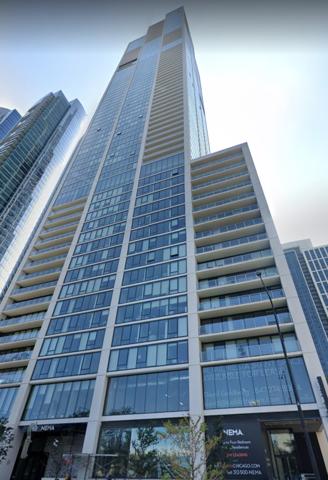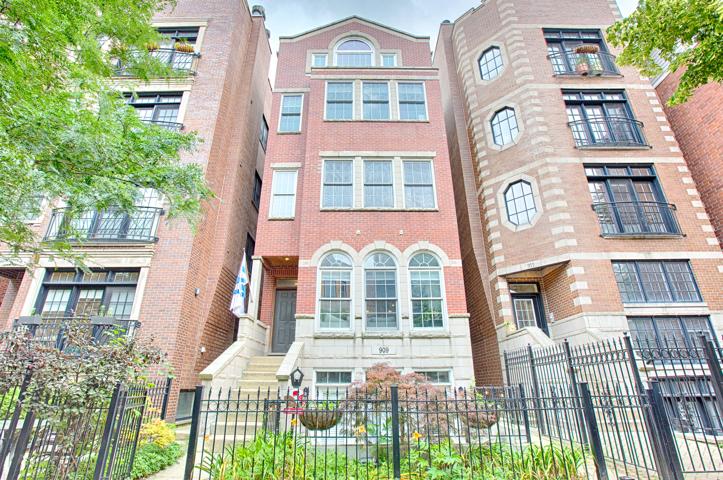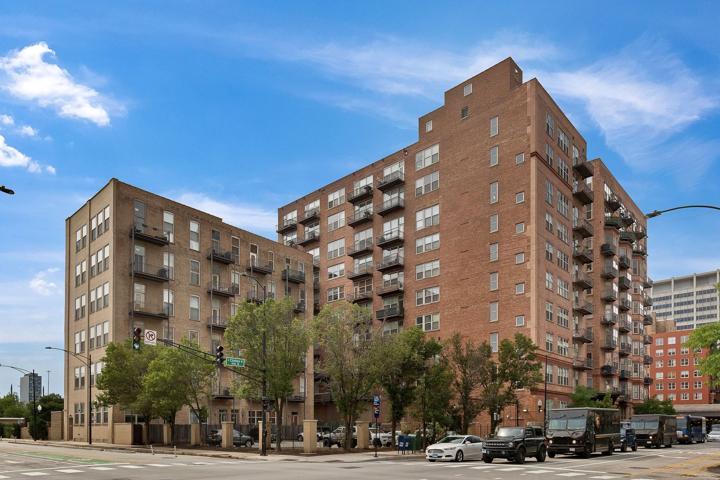1052 Properties
Sort by:
34W023 White Thorne Road, Wayne, IL 60184
34W023 White Thorne Road, Wayne, IL 60184 Details
1 year ago
2127 N Cleveland Avenue, Chicago, IL 60614
2127 N Cleveland Avenue, Chicago, IL 60614 Details
1 year ago
1210 S Indiana Avenue, Chicago, IL 60605
1210 S Indiana Avenue, Chicago, IL 60605 Details
1 year ago
550 W HARRISON Street, Chicago, IL 60607
550 W HARRISON Street, Chicago, IL 60607 Details
1 year ago
