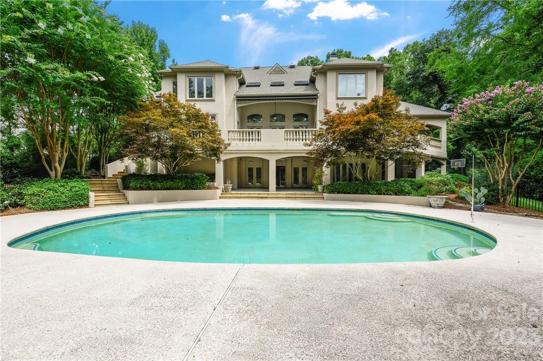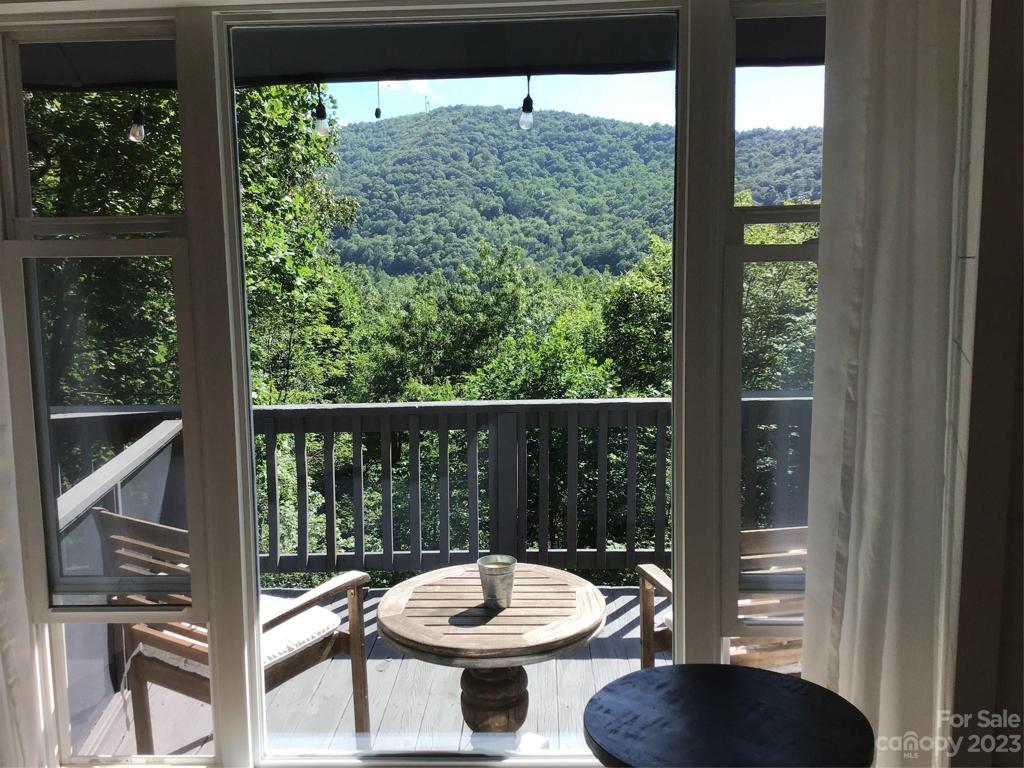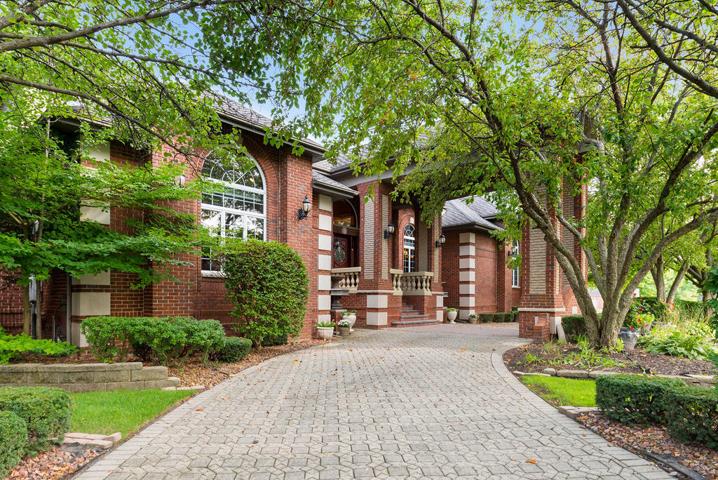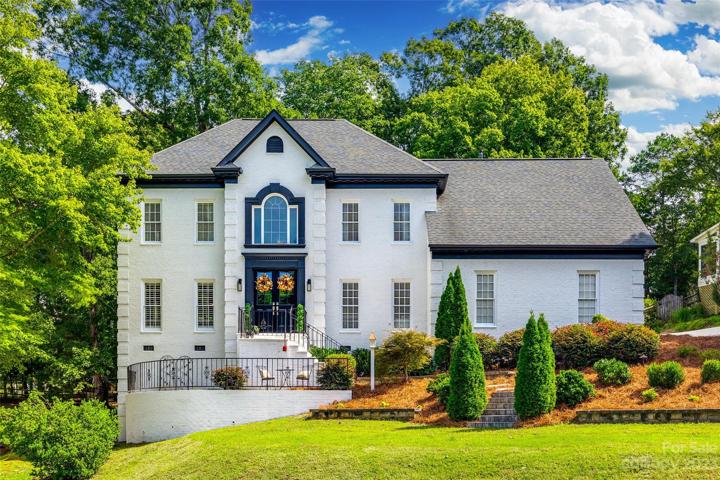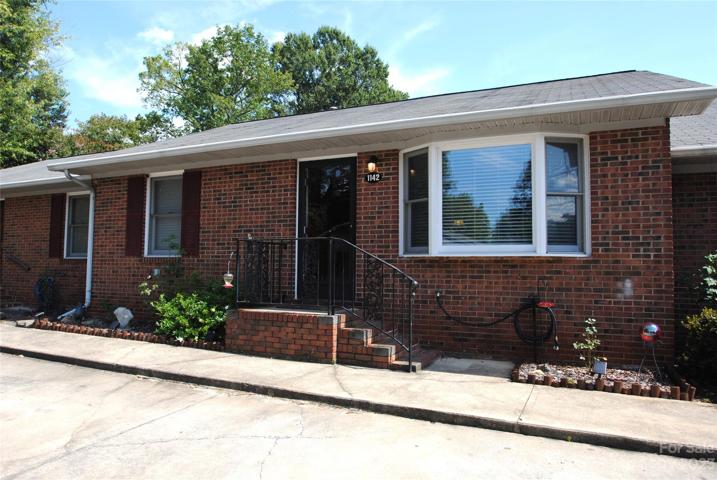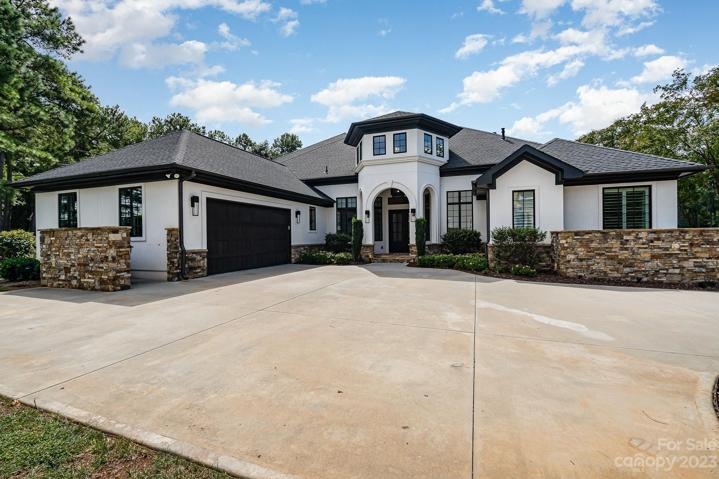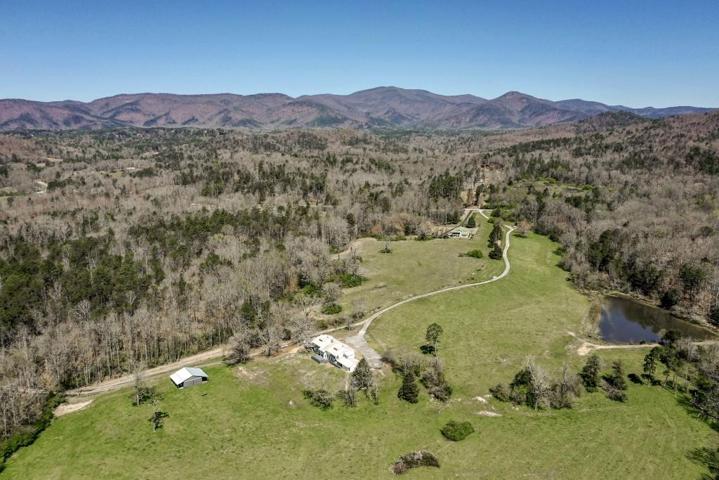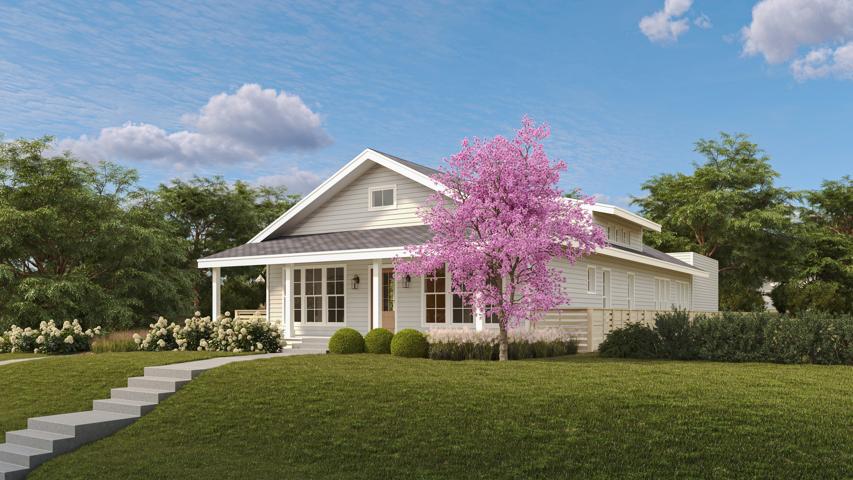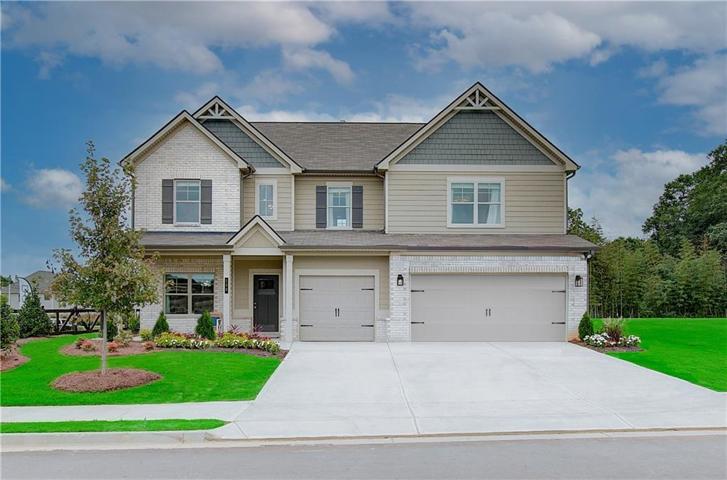1052 Properties
Sort by:
6207 Glynmoor Lakes Drive, Charlotte, NC 28277
6207 Glynmoor Lakes Drive, Charlotte, NC 28277 Details
1 year ago
164 Thunderhead Lane, Sky Valley, GA 30537
164 Thunderhead Lane, Sky Valley, GA 30537 Details
1 year ago
10219 Cherrywood Lane, Munster, IN 46321
10219 Cherrywood Lane, Munster, IN 46321 Details
1 year ago
6016 Derry Hill Place, Charlotte, NC 28277
6016 Derry Hill Place, Charlotte, NC 28277 Details
1 year ago
1142 McKinnon Drive, Rock Hill, SC 29732
1142 McKinnon Drive, Rock Hill, SC 29732 Details
1 year ago
18440 John Connor Road, Cornelius, NC 28031
18440 John Connor Road, Cornelius, NC 28031 Details
1 year ago
2329 Nowland Avenue, Indianapolis, IN 46201
2329 Nowland Avenue, Indianapolis, IN 46201 Details
1 year ago
