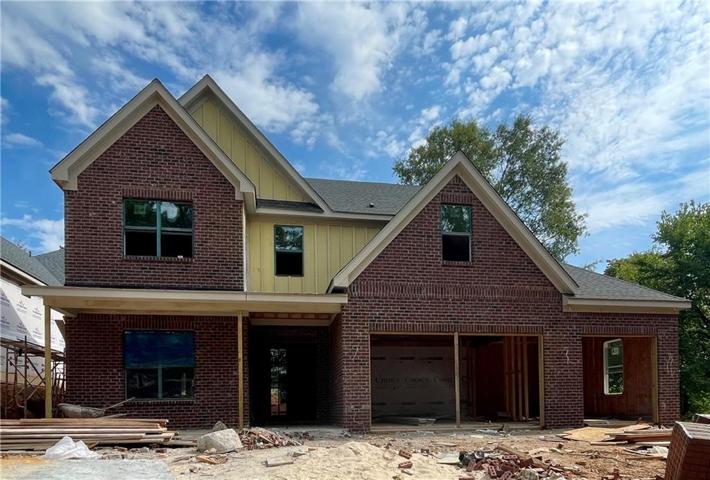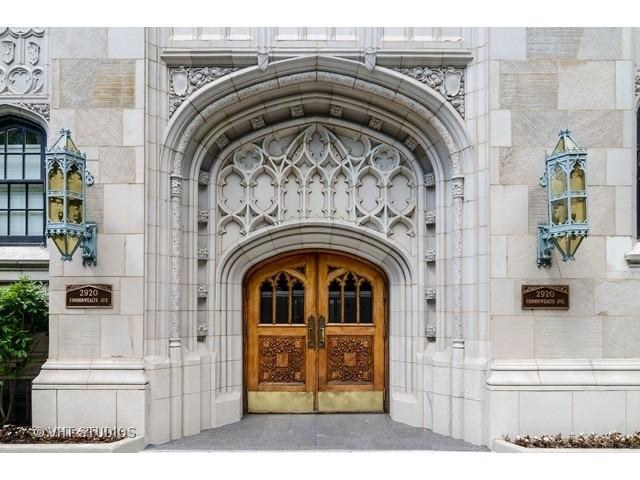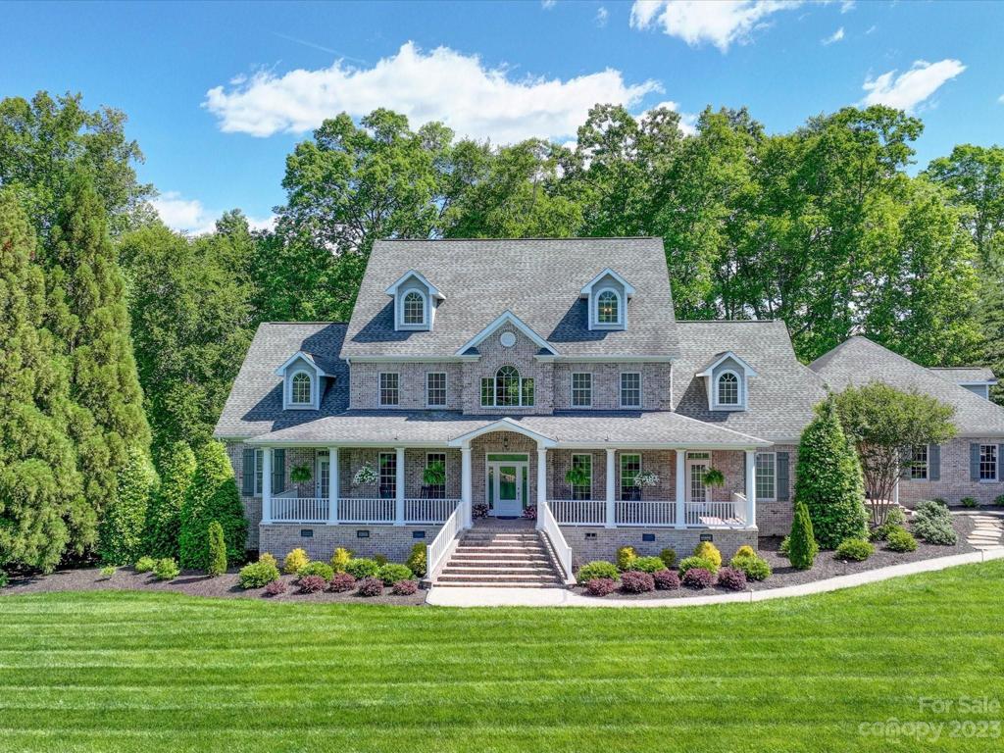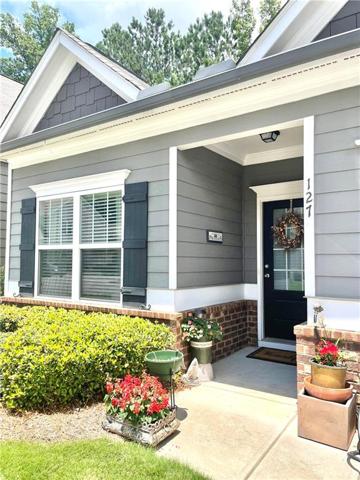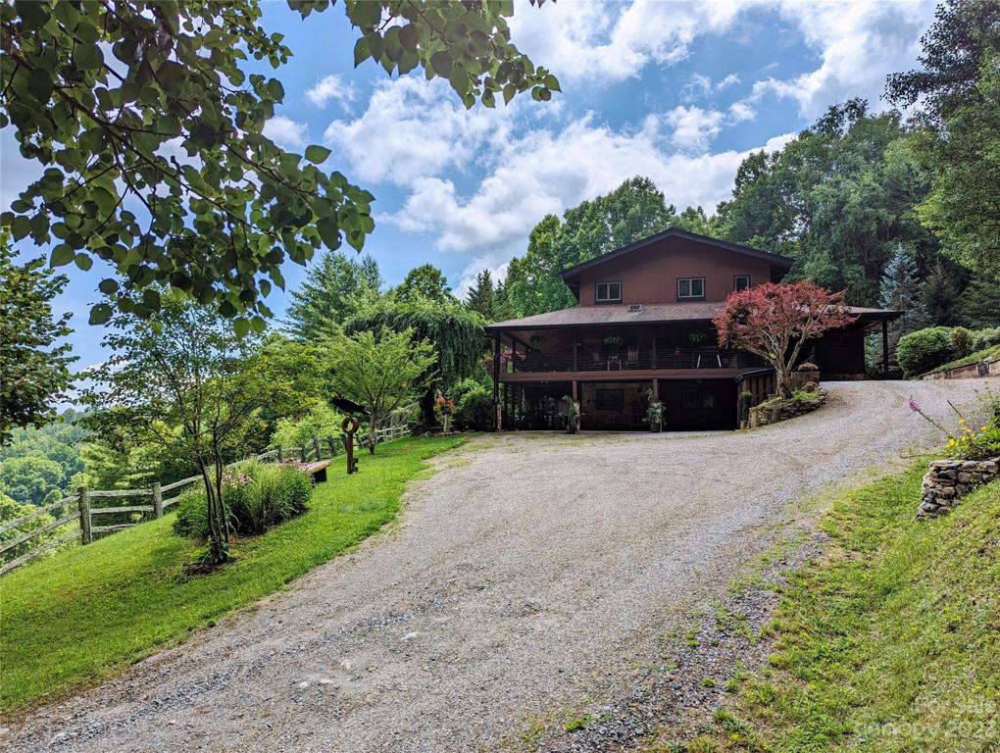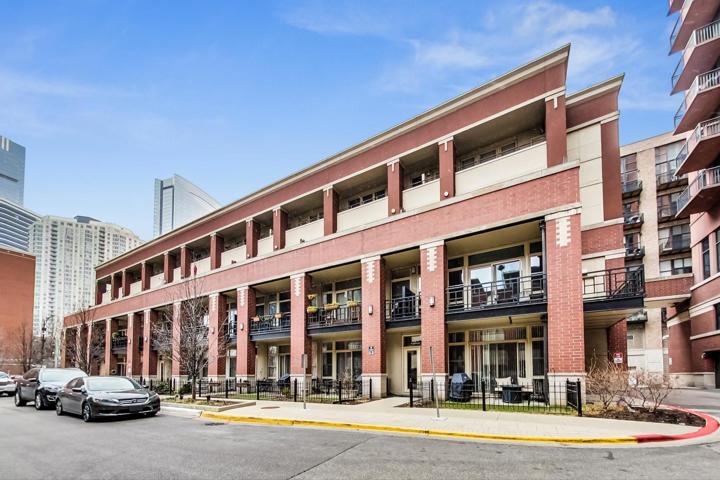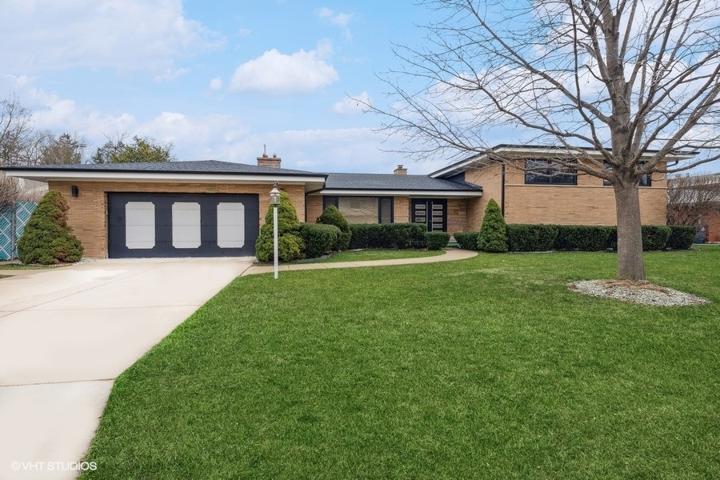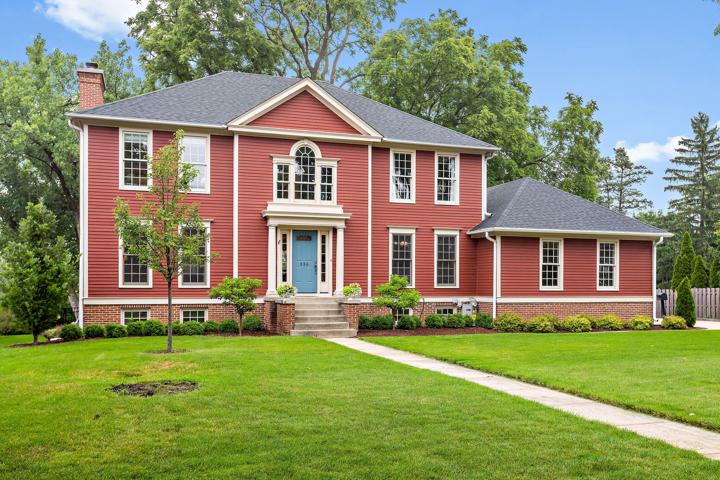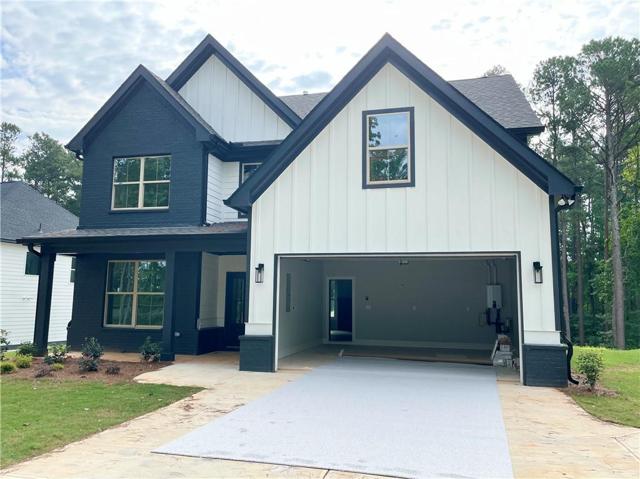1052 Properties
Sort by:
2920 N Commonwealth Avenue, Chicago, IL 60657
2920 N Commonwealth Avenue, Chicago, IL 60657 Details
1 year ago
570 Doan Town Road, Burnsville, NC 28714
570 Doan Town Road, Burnsville, NC 28714 Details
1 year ago
324 N Jefferson Street, Chicago, IL 60661
324 N Jefferson Street, Chicago, IL 60661 Details
1 year ago
1319 Shagbark Drive, Des Plaines, IL 60018
1319 Shagbark Drive, Des Plaines, IL 60018 Details
1 year ago
336 E Hillside Avenue, Barrington, IL 60010
336 E Hillside Avenue, Barrington, IL 60010 Details
1 year ago
