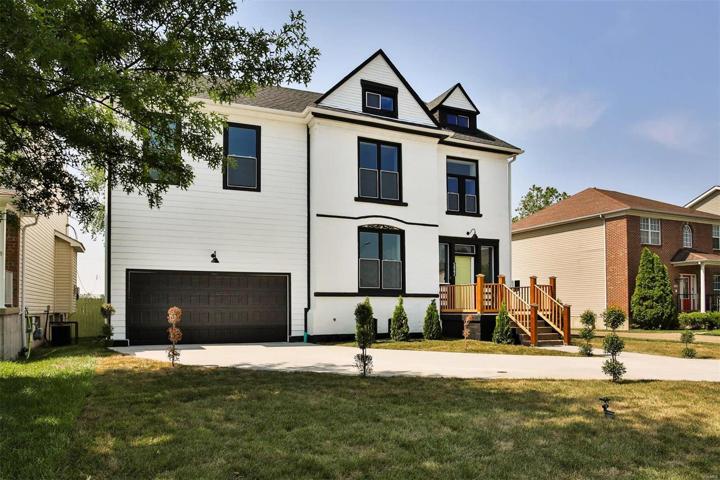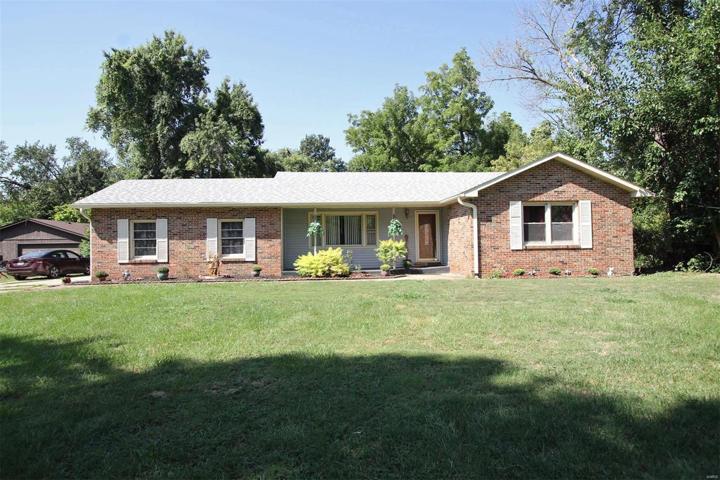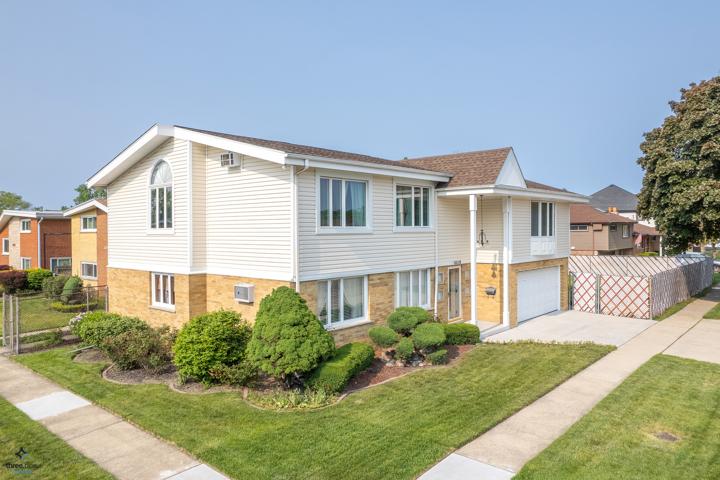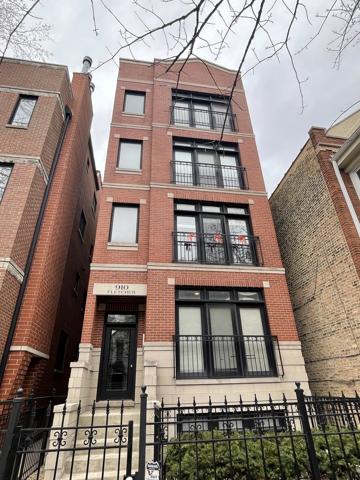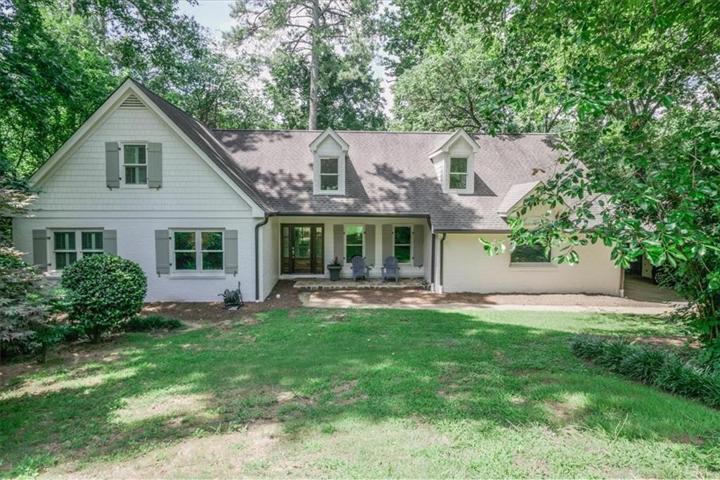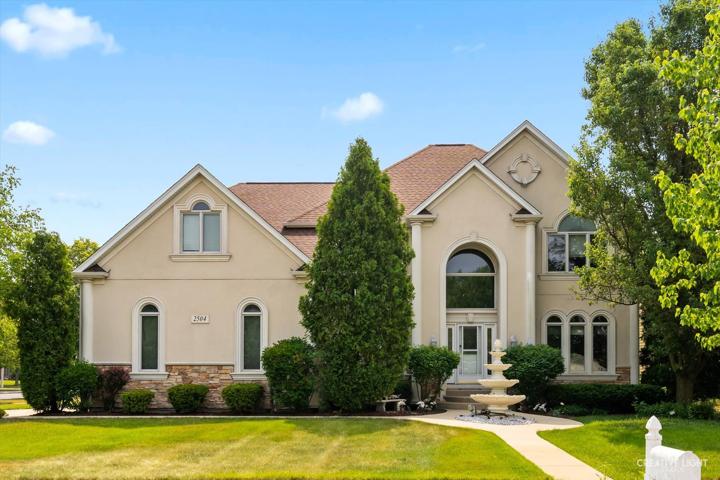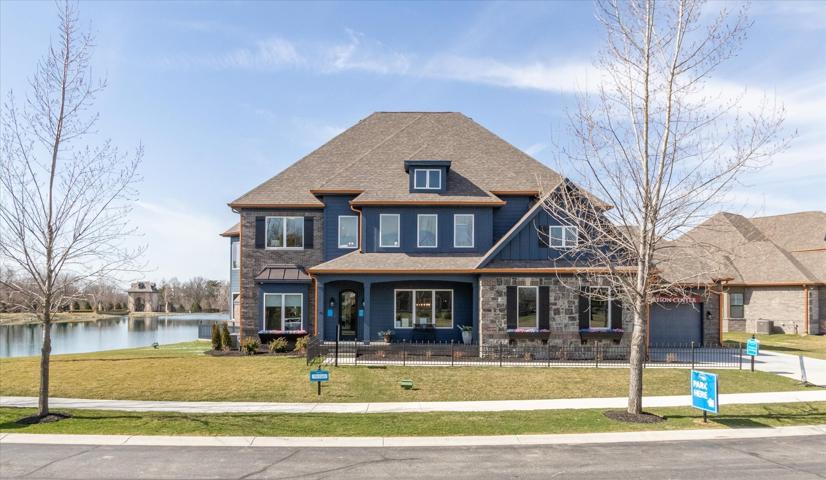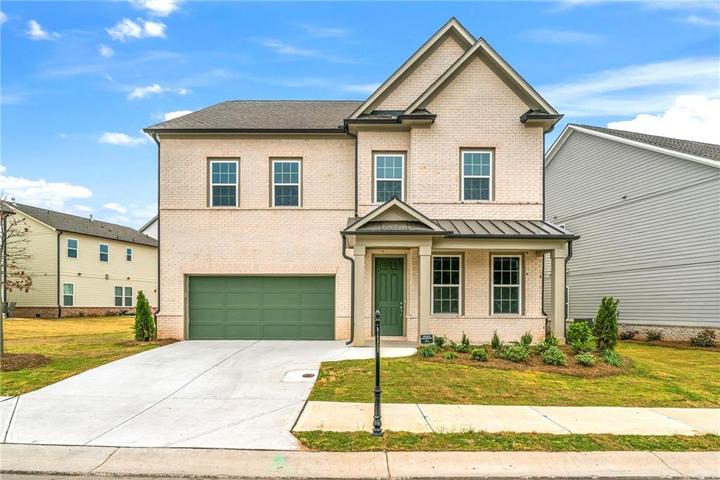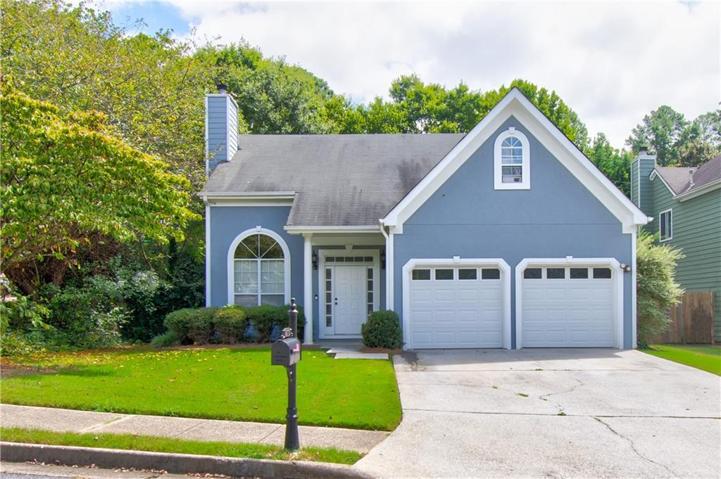1052 Properties
Sort by:
10128 Ivanhoe Avenue, Schiller Park, IL 60176
10128 Ivanhoe Avenue, Schiller Park, IL 60176 Details
1 year ago
910 W FLETCHER Street, Chicago, IL 60657
910 W FLETCHER Street, Chicago, IL 60657 Details
1 year ago
2504 Bar Harbour Court, Naperville, IL 60564
2504 Bar Harbour Court, Naperville, IL 60564 Details
1 year ago
11710 Waterbridge Drive, Zionsville, IN 46077
11710 Waterbridge Drive, Zionsville, IN 46077 Details
1 year ago
