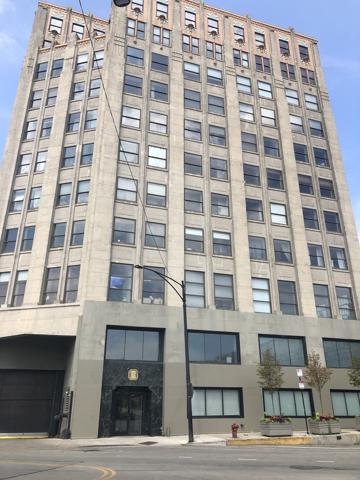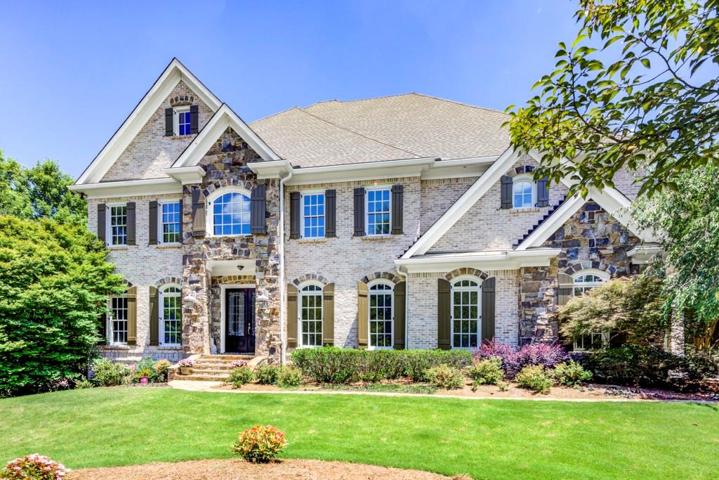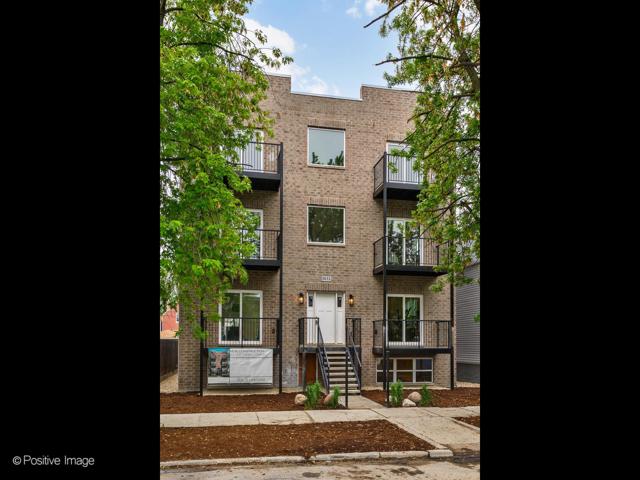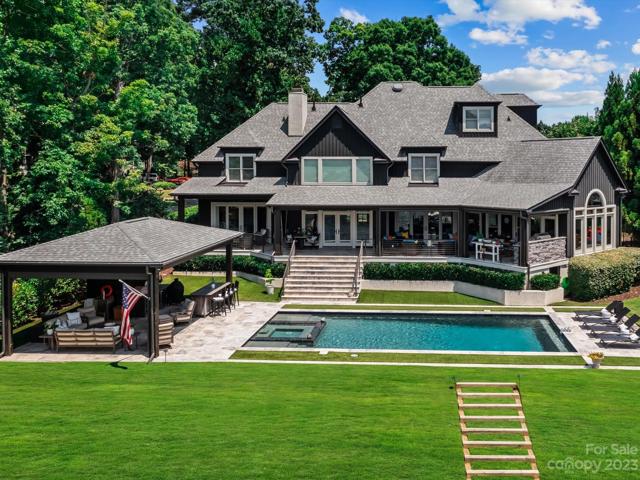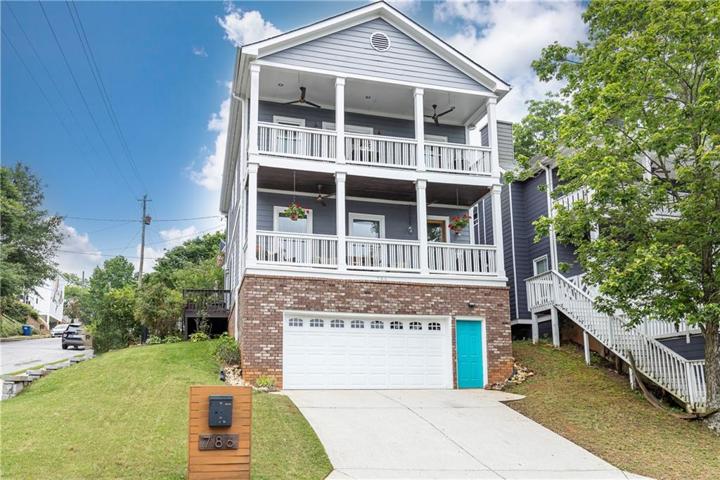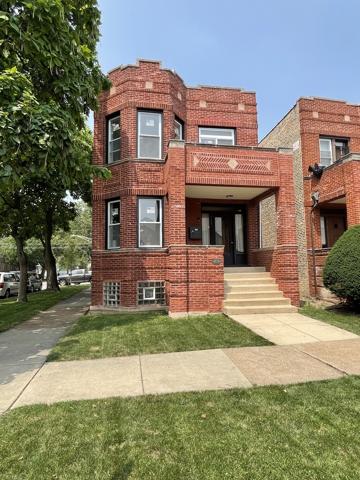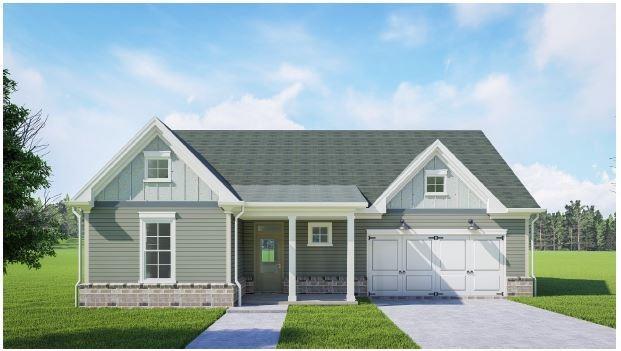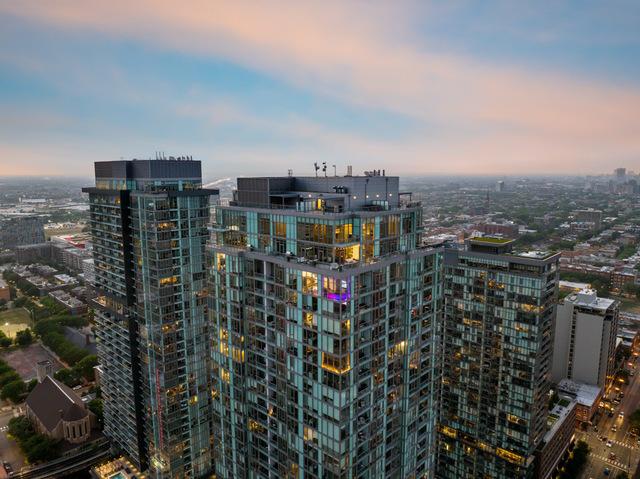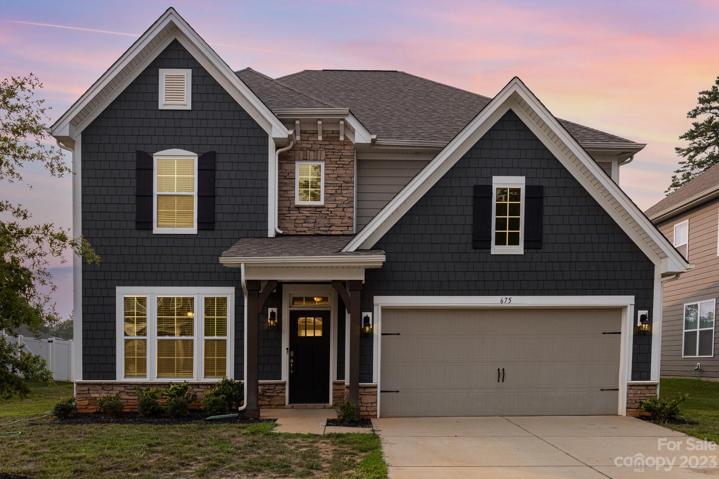1052 Properties
Sort by:
1550 S Blue Island Avenue, Chicago, IL 60608
1550 S Blue Island Avenue, Chicago, IL 60608 Details
1 year ago
1631 N Lawndale Avenue, Chicago, IL 60647
1631 N Lawndale Avenue, Chicago, IL 60647 Details
1 year ago
18417 Peninsula Cove Lane, Cornelius, NC 28031
18417 Peninsula Cove Lane, Cornelius, NC 28031 Details
1 year ago
4858 W Warwick Avenue, Chicago, IL 60641
4858 W Warwick Avenue, Chicago, IL 60641 Details
1 year ago
675 BelleGrove Drive, Lake Wylie, SC 29710
675 BelleGrove Drive, Lake Wylie, SC 29710 Details
1 year ago
