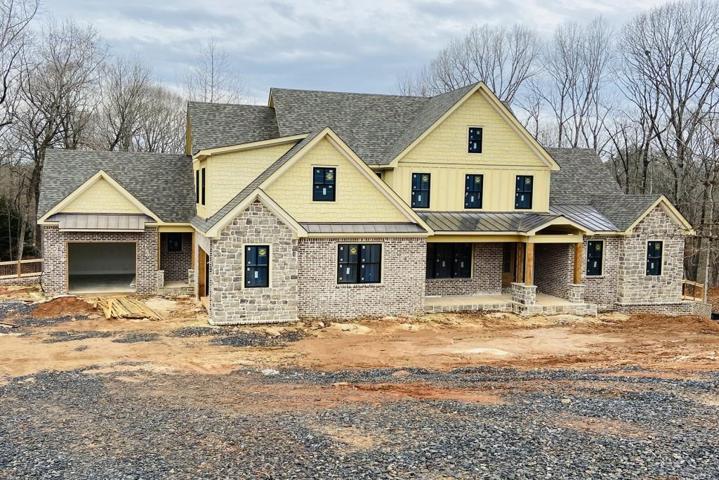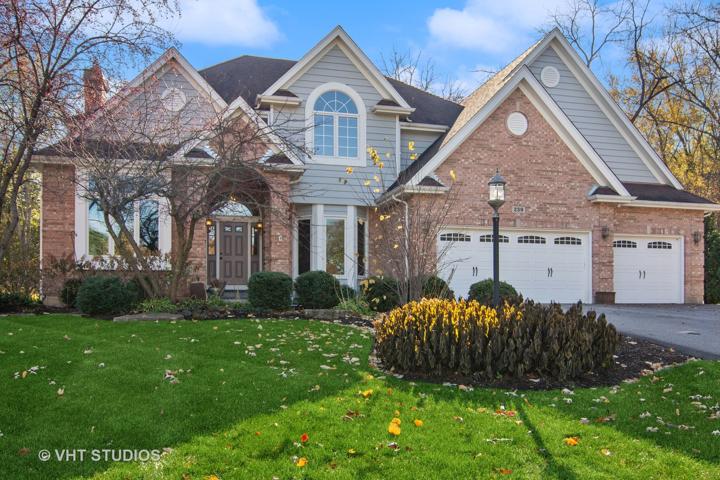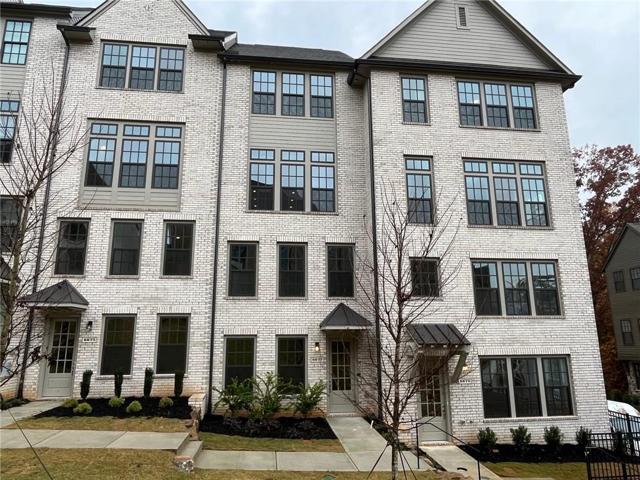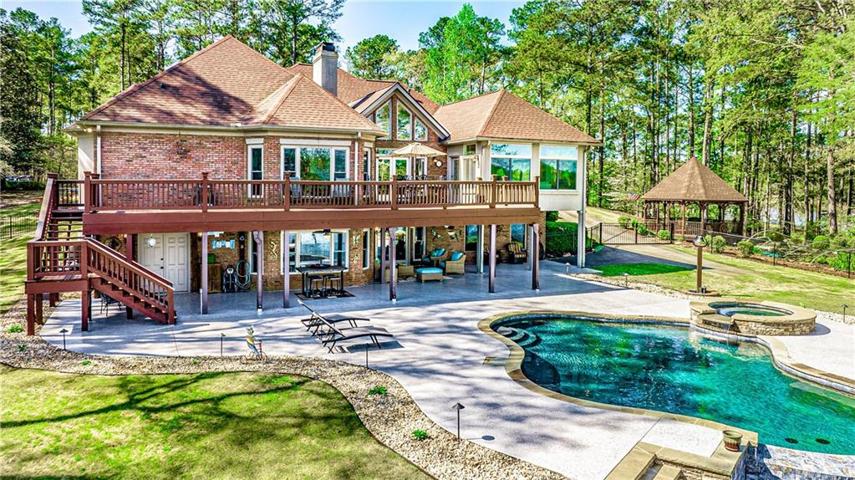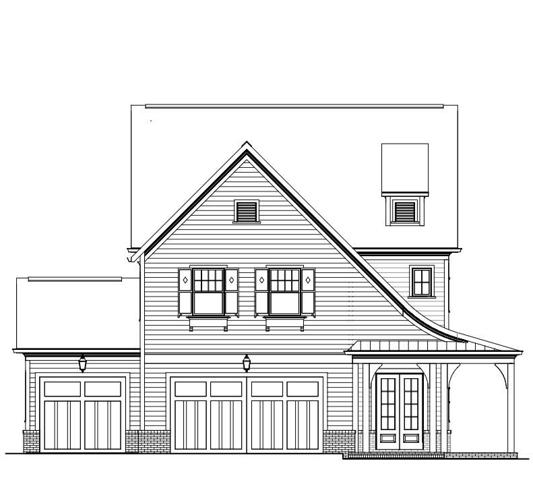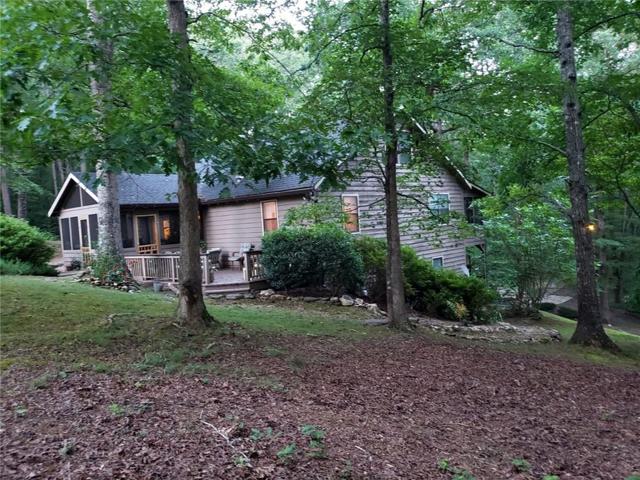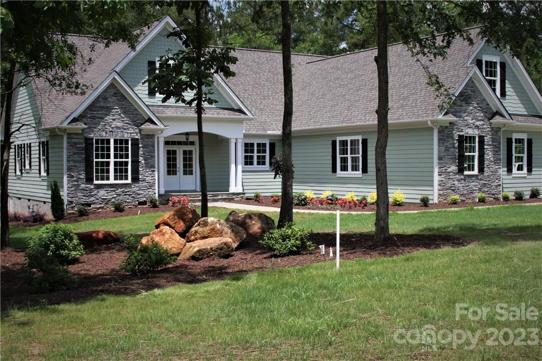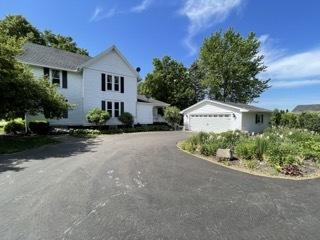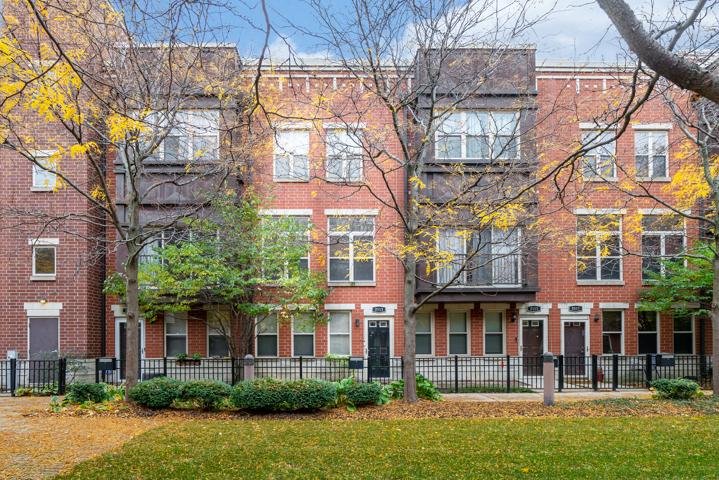1052 Properties
Sort by:
239 Carriage Trail, Barrington, IL 60010
239 Carriage Trail, Barrington, IL 60010 Details
1 year ago
17713 2600 East Street, Princeton, IL 61356
17713 2600 East Street, Princeton, IL 61356 Details
1 year ago
2513 S Calumet Avenue, Chicago, IL 60616
2513 S Calumet Avenue, Chicago, IL 60616 Details
1 year ago
