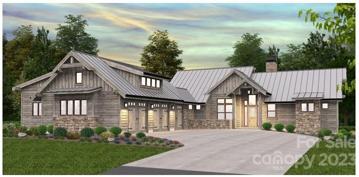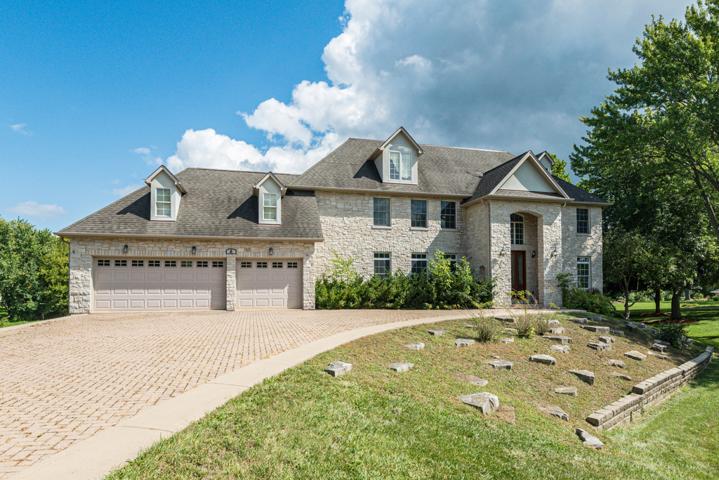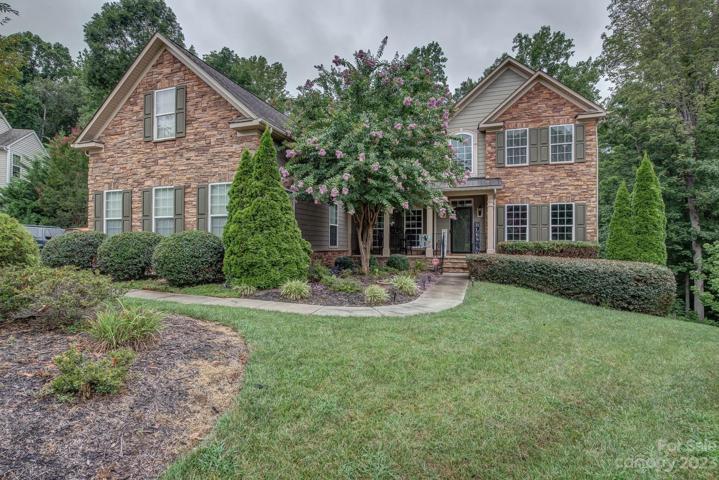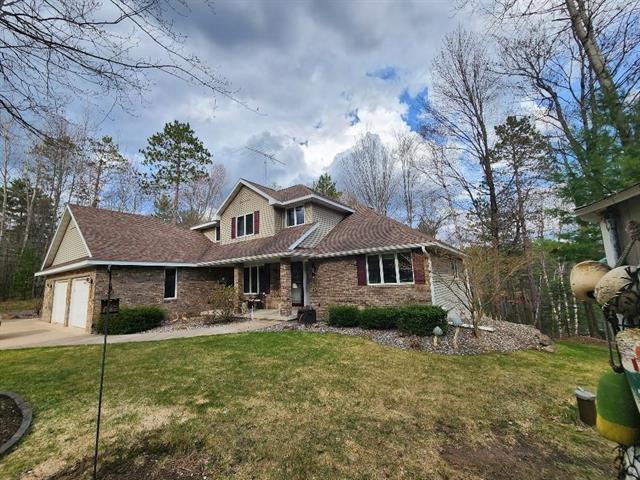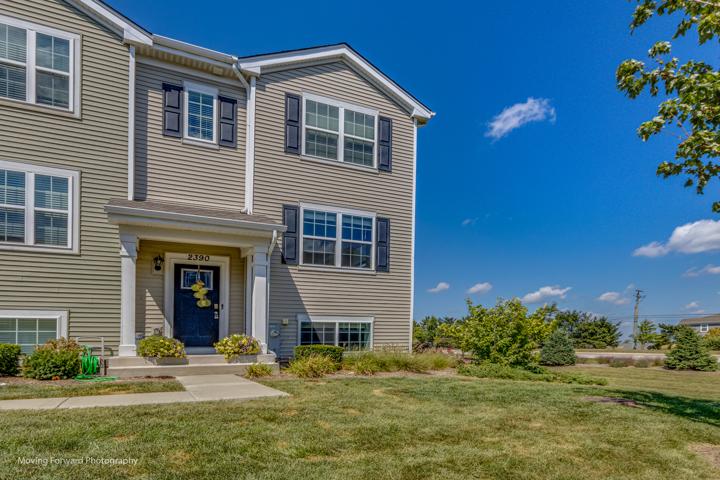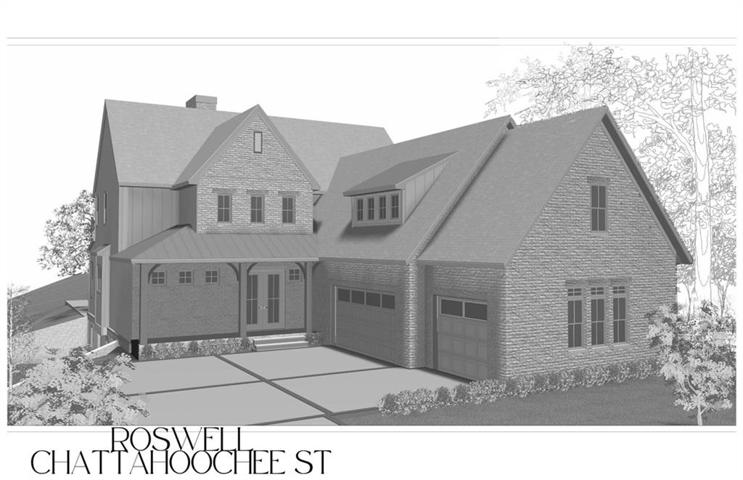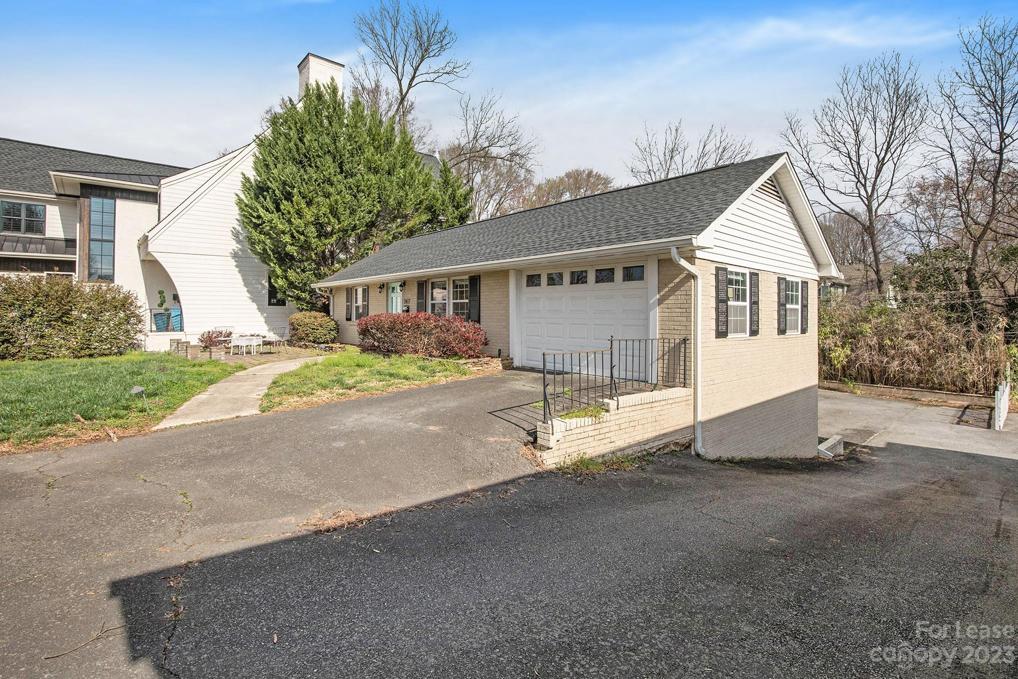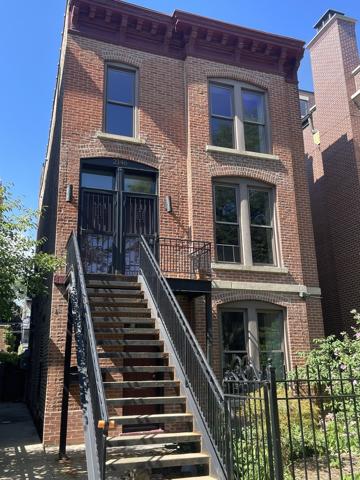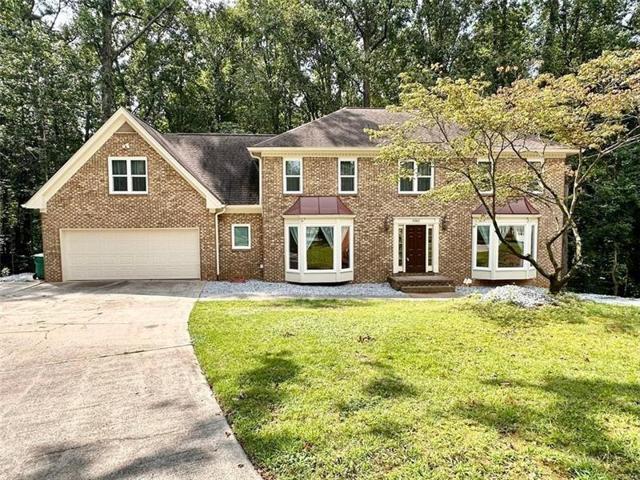1052 Properties
Sort by:
Proposed Build Lot #5 Trellem Trail, Hendersonville, NC 28739
Proposed Build Lot #5 Trellem Trail, Hendersonville, NC 28739 Details
1 year ago
6 Orchard Lane, Hawthorn Woods, IL 60047
6 Orchard Lane, Hawthorn Woods, IL 60047 Details
1 year ago
533 Otter Run Drive, Lake Wylie, SC 29710
533 Otter Run Drive, Lake Wylie, SC 29710 Details
1 year ago
2390 Alison Avenue, Pingree Grove, IL 60140
2390 Alison Avenue, Pingree Grove, IL 60140 Details
1 year ago
2417 Laburnum Avenue, Charlotte, NC 28205
2417 Laburnum Avenue, Charlotte, NC 28205 Details
1 year ago
2146 N Magnolia Avenue, Chicago, IL 60614
2146 N Magnolia Avenue, Chicago, IL 60614 Details
1 year ago
