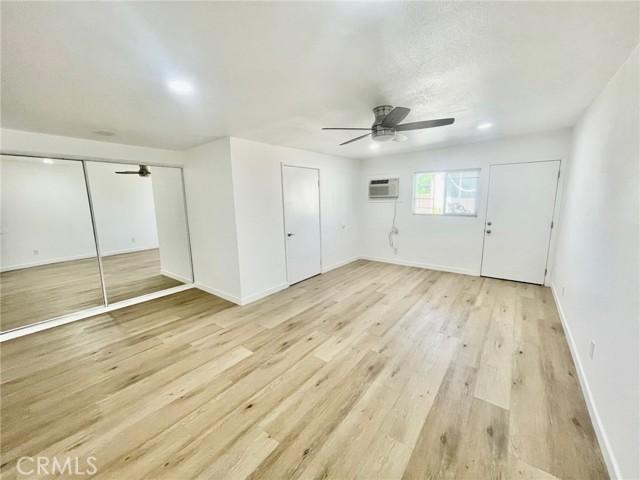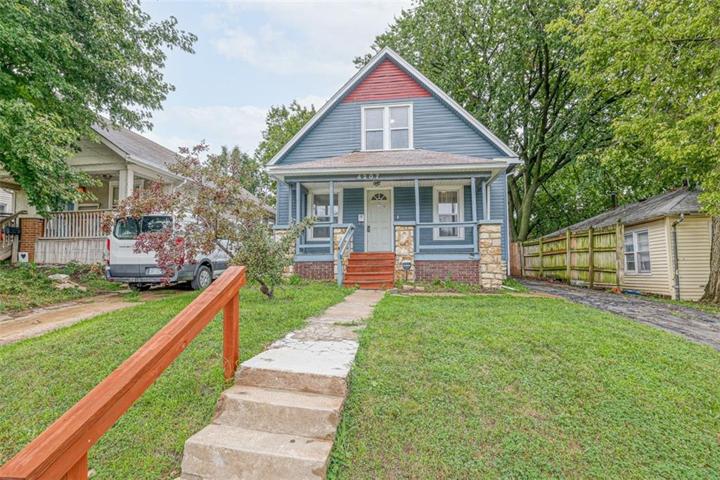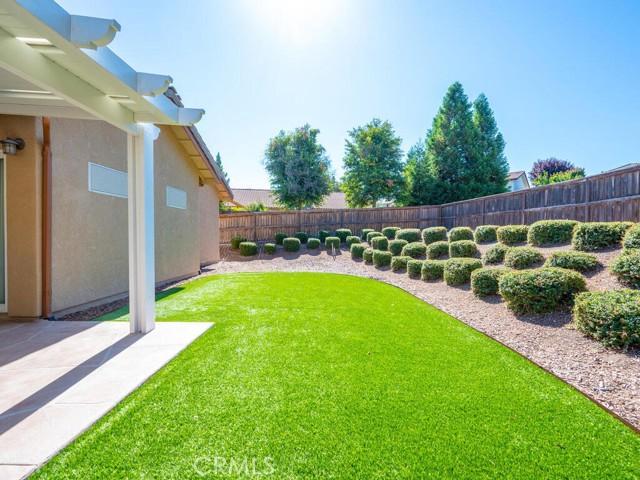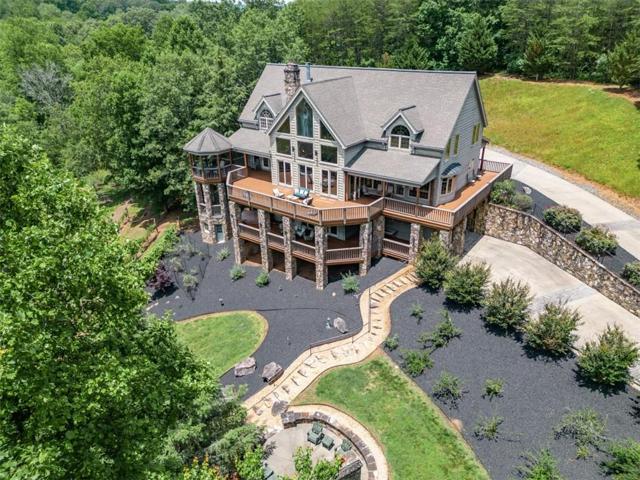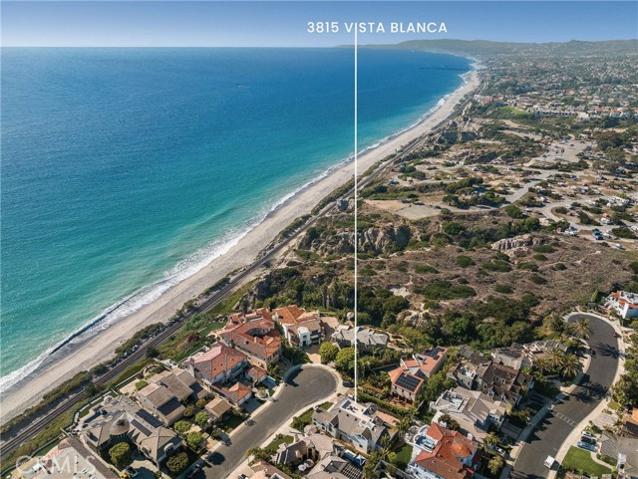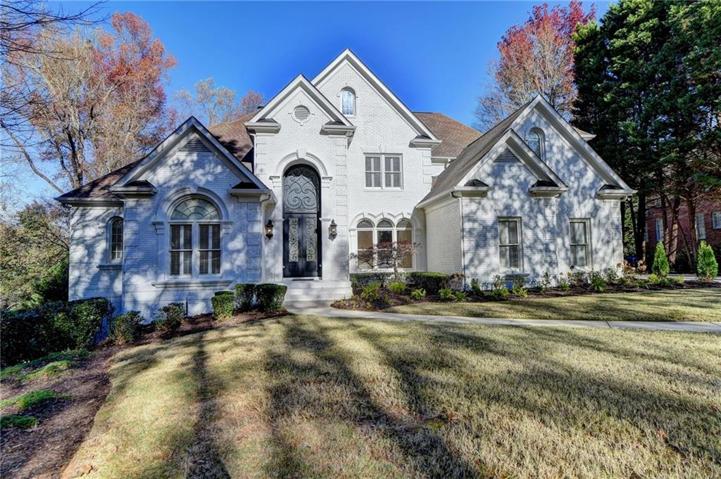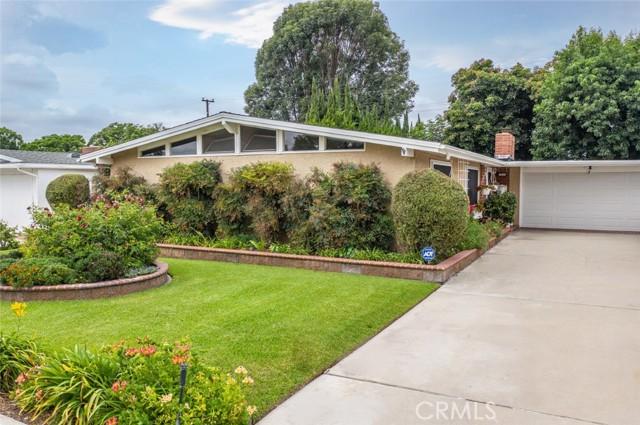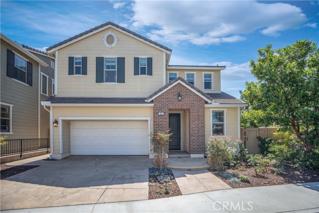2031 Properties
Sort by:
4207 Adams Street, Kansas City, KS 66103
4207 Adams Street, Kansas City, KS 66103 Details
1 year ago
607 Navajo Avenue , Paso Robles, CA 93446
607 Navajo Avenue , Paso Robles, CA 93446 Details
1 year ago
1134 Isabel Street , Los Angeles, CA 90065
1134 Isabel Street , Los Angeles, CA 90065 Details
1 year ago
3815 Vista Blanca , San Clemente, CA 92672
3815 Vista Blanca , San Clemente, CA 92672 Details
1 year ago
12231 Wilken Way , Garden Grove, CA 92840
12231 Wilken Way , Garden Grove, CA 92840 Details
1 year ago
