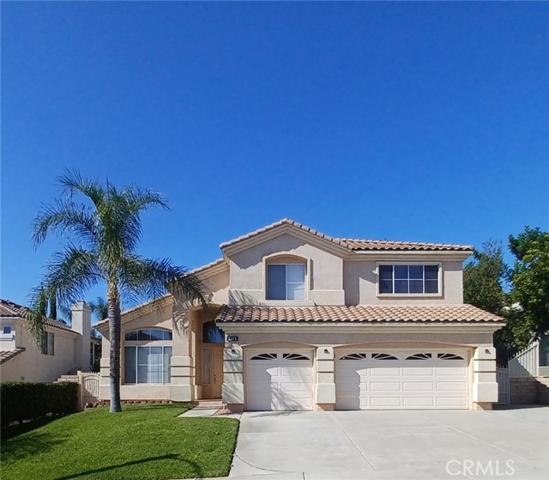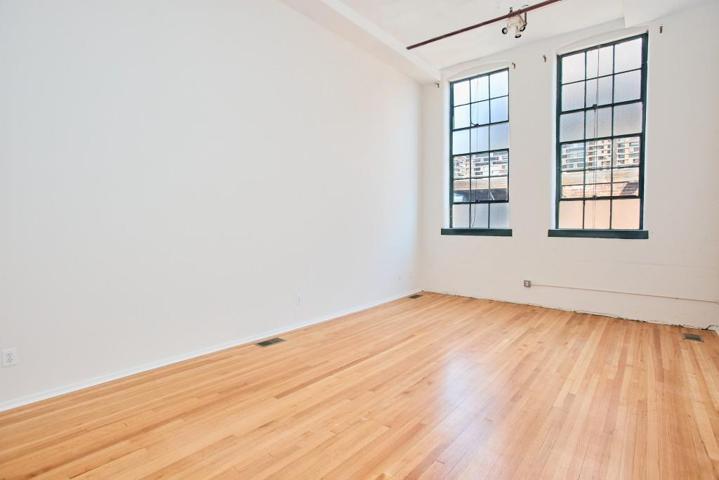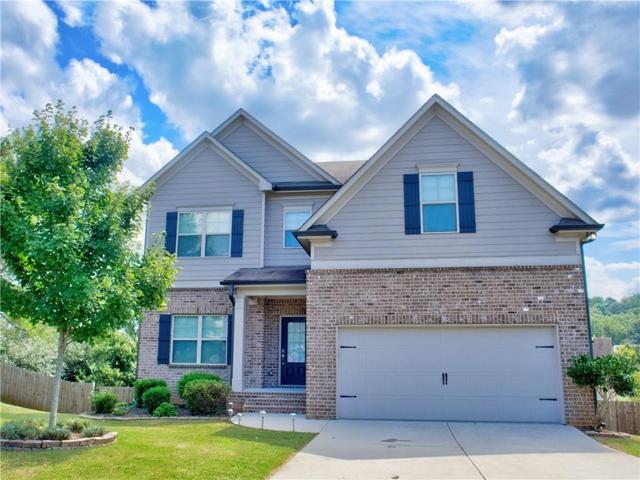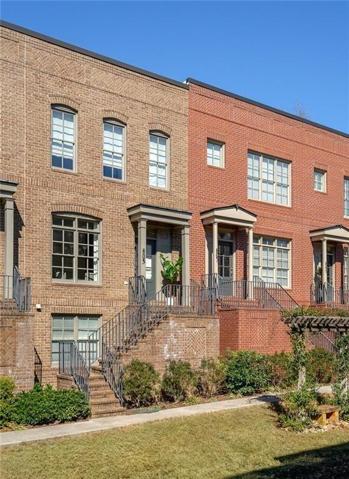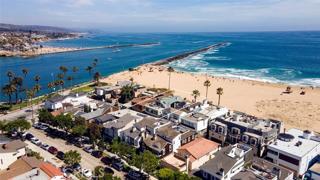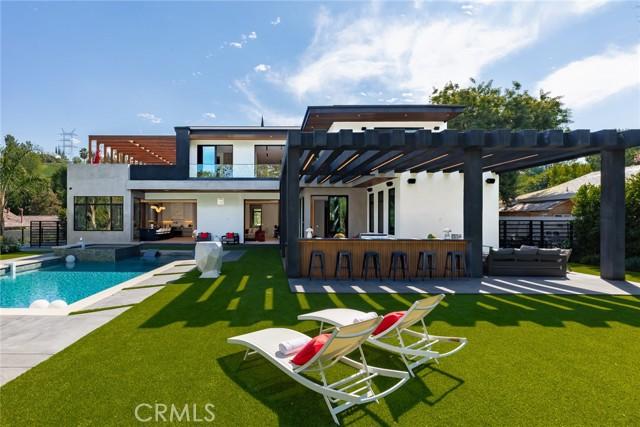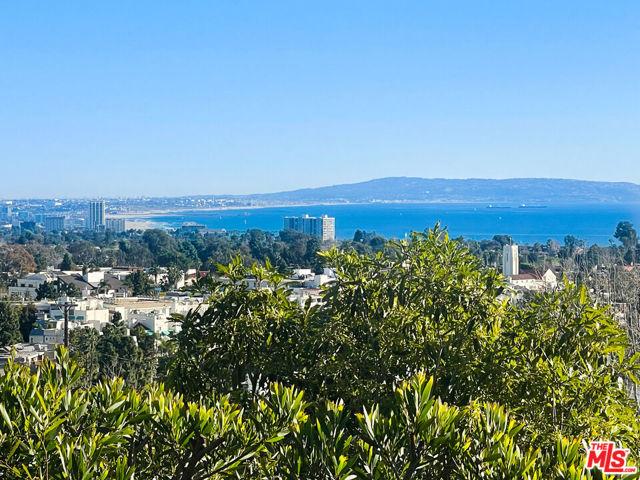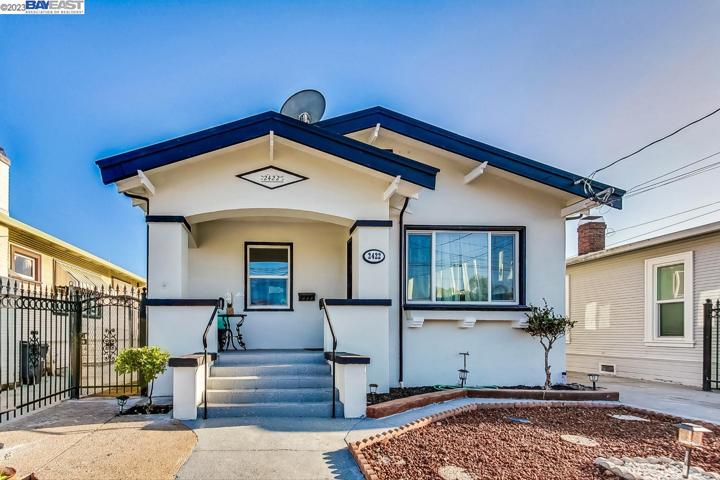2031 Properties
Sort by:
2371 Moonridge Circle , Corona, CA 92879
2371 Moonridge Circle , Corona, CA 92879 Details
1 year ago
2152 E Oceanfront , Newport Beach, CA 92661
2152 E Oceanfront , Newport Beach, CA 92661 Details
1 year ago
4970 Brewster Drive , Tarzana (los Angeles), CA 91356
4970 Brewster Drive , Tarzana (los Angeles), CA 91356 Details
1 year ago
1055 El Medio Avenue , Pacific Palisades (los Angeles), CA 90272
1055 El Medio Avenue , Pacific Palisades (los Angeles), CA 90272 Details
1 year ago
