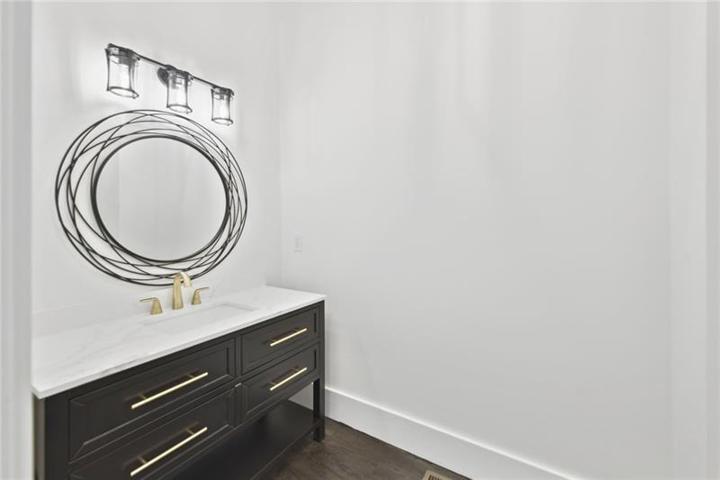2561 Properties
Sort by:
13323 Virginia S Avenue, Savage, MN 55378
13323 Virginia S Avenue, Savage, MN 55378 Details
1 year ago
940 N Oriental Street, Indianapolis, IN 46202
940 N Oriental Street, Indianapolis, IN 46202 Details
1 year ago
2205 Amelia Avenue , San Pedro (los Angeles), CA 90731
2205 Amelia Avenue , San Pedro (los Angeles), CA 90731 Details
1 year ago








