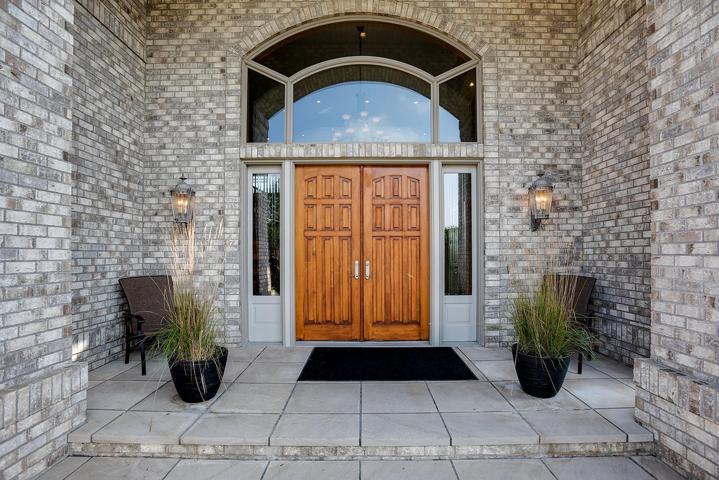2561 Properties
Sort by:
596 N Ridge Runner Road, Burnsville, NC 28714
596 N Ridge Runner Road, Burnsville, NC 28714 Details
1 year ago
3686 Chappuis Trail, Faribault, MN 55021
3686 Chappuis Trail, Faribault, MN 55021 Details
1 year ago
30924 Rue De La Pierre , Rancho Palos Verdes, CA 90275
30924 Rue De La Pierre , Rancho Palos Verdes, CA 90275 Details
1 year ago
572 Burlington Road, Saint Paul, MN 55119
572 Burlington Road, Saint Paul, MN 55119 Details
1 year ago








