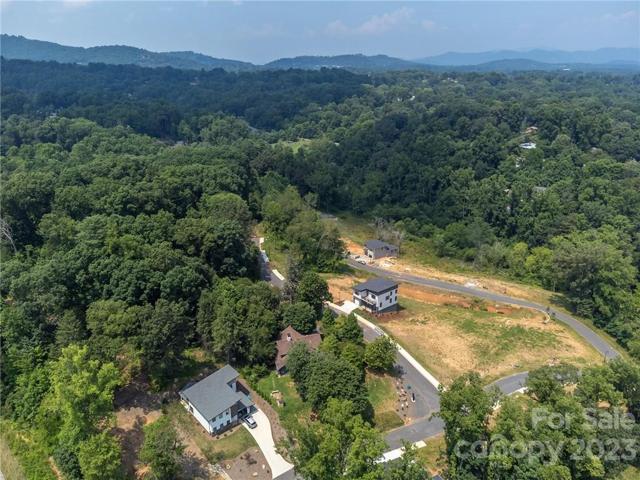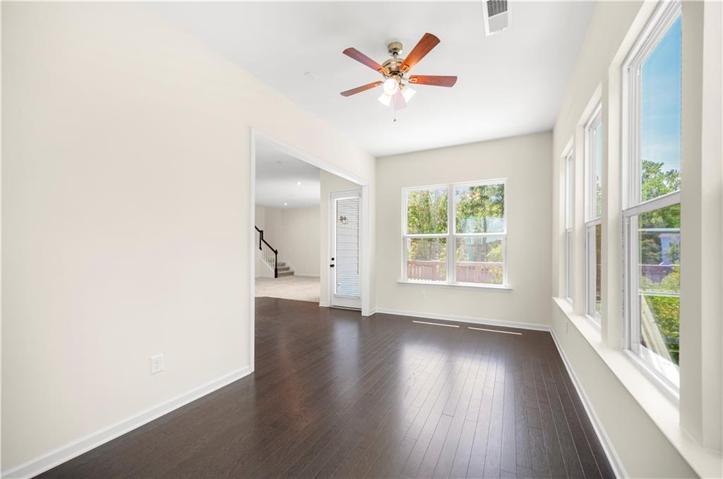2561 Properties
Sort by:
9455 Marshall Road, Eden Prairie, MN 55347
9455 Marshall Road, Eden Prairie, MN 55347 Details
1 year ago
4159 Prairie View Trail, Medina, MN 55340
4159 Prairie View Trail, Medina, MN 55340 Details
1 year ago
28955 151st NW Street, Zimmerman, MN 55398
28955 151st NW Street, Zimmerman, MN 55398 Details
1 year ago
16861 SE 77TH NORTHRIDGE COURT, THE VILLAGES, FL 32162
16861 SE 77TH NORTHRIDGE COURT, THE VILLAGES, FL 32162 Details
1 year ago
309 Iron Ridge Loop, Asheville, NC 28806
309 Iron Ridge Loop, Asheville, NC 28806 Details
1 year ago
324 Columbus Avenue, Batesville, IN 47006
324 Columbus Avenue, Batesville, IN 47006 Details
1 year ago
8612 Terraceview N Lane, Maple Grove, MN 55311
8612 Terraceview N Lane, Maple Grove, MN 55311 Details
1 year ago








