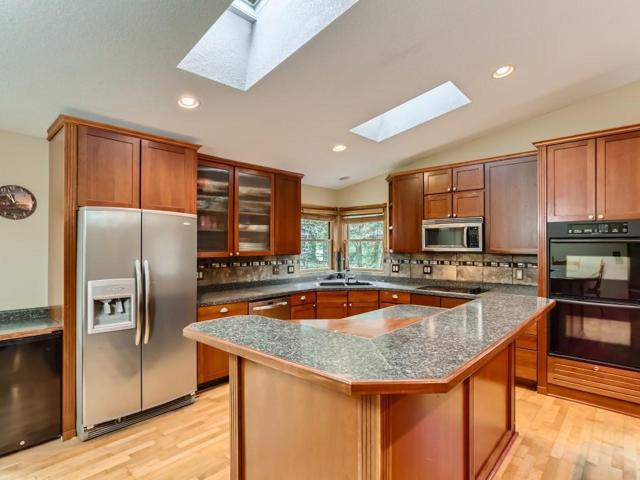2561 Properties
Sort by:
116 3rd NE Street, Saint Michael, MN 55376
116 3rd NE Street, Saint Michael, MN 55376 Details
1 year ago
6580 Pine Lake Road, Finlayson, MN 55735
6580 Pine Lake Road, Finlayson, MN 55735 Details
1 year ago








