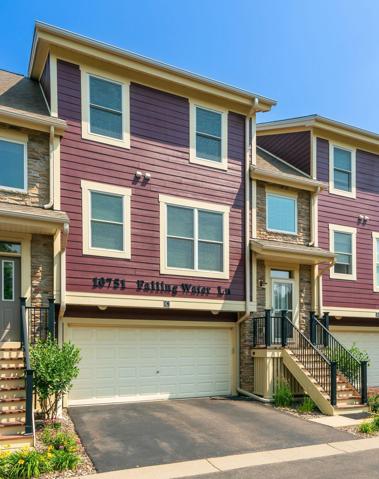2561 Properties
Sort by:
10751 Falling Water Lane, Woodbury, MN 55129
10751 Falling Water Lane, Woodbury, MN 55129 Details
1 year ago
5341 Thotland Road, Golden Valley, MN 55422
5341 Thotland Road, Golden Valley, MN 55422 Details
1 year ago








