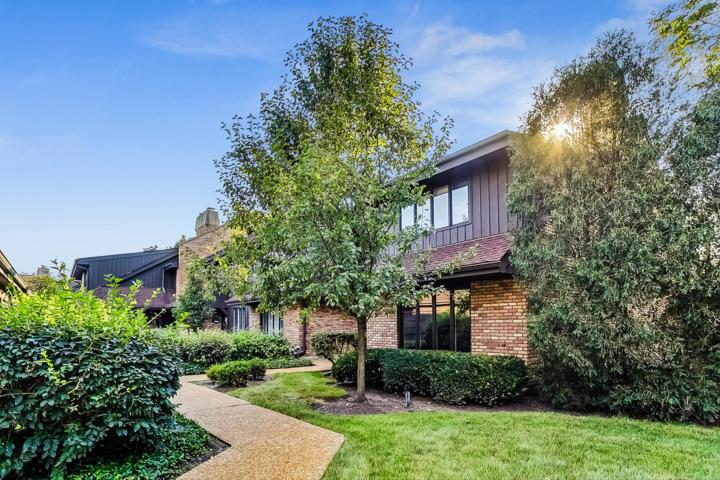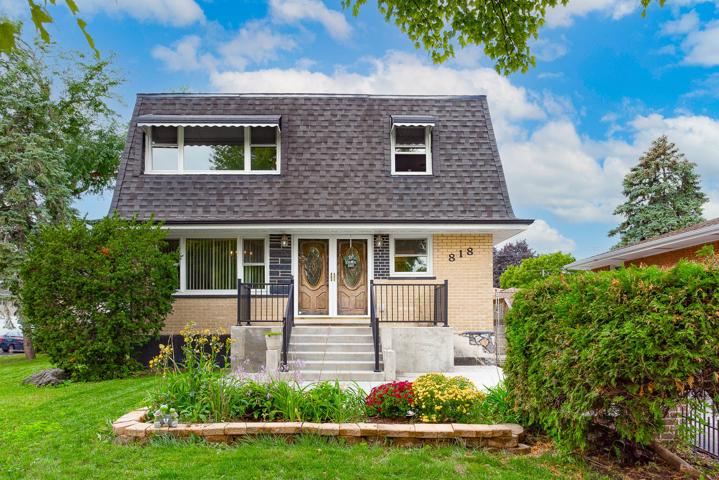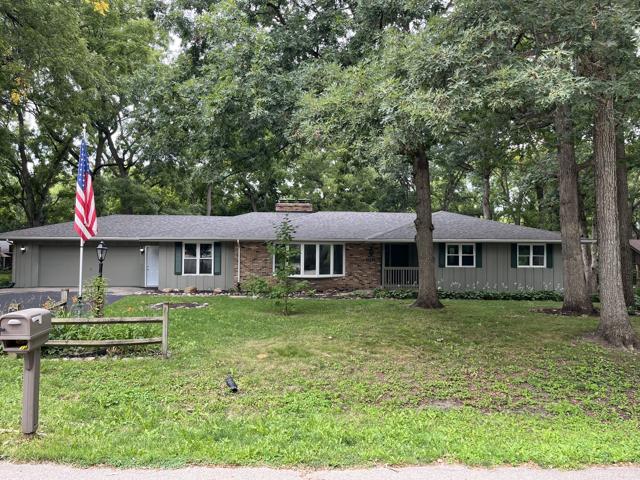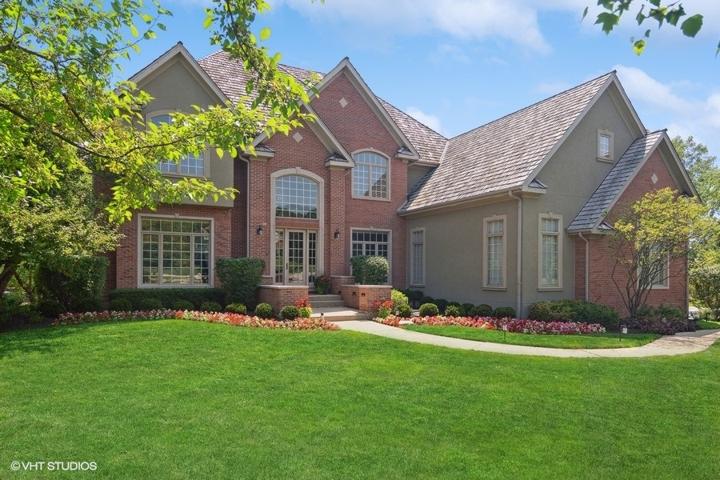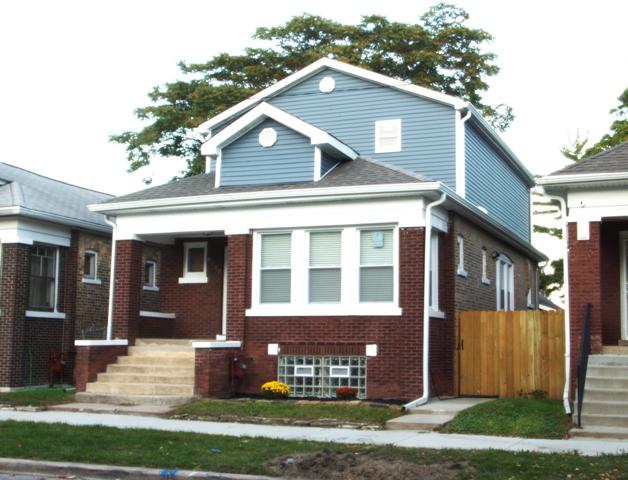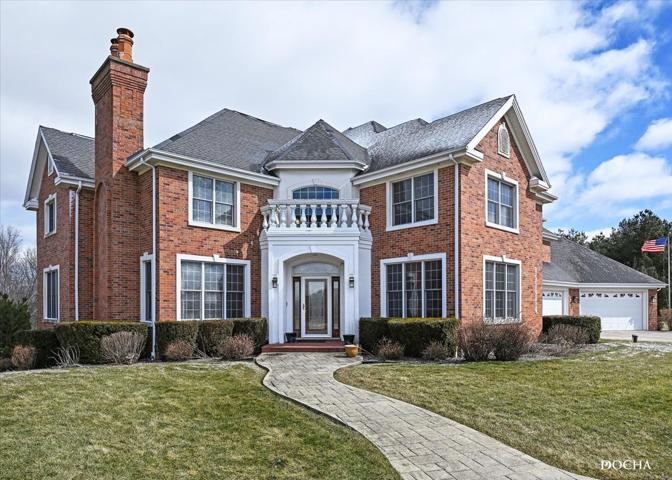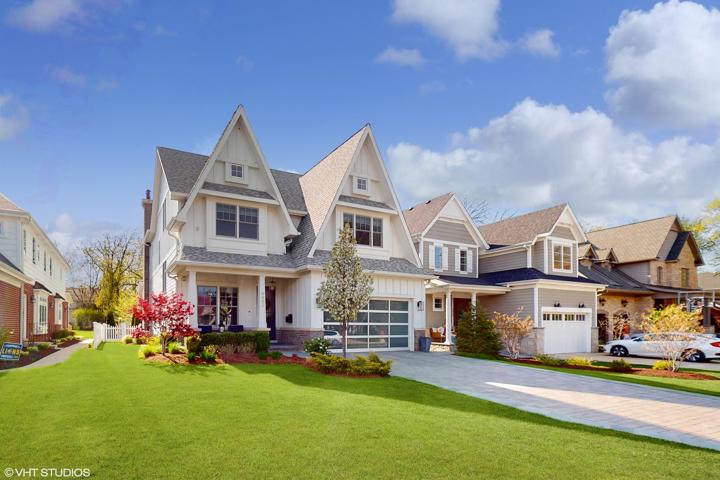892 Properties
Sort by:
1842 Mission Hills Lane, Northbrook, IL 60062
1842 Mission Hills Lane, Northbrook, IL 60062 Details
1 year ago
818 N Lombard Street, Elmhurst, IL 60126
818 N Lombard Street, Elmhurst, IL 60126 Details
1 year ago
11 Averill Court, North Barrington, IL 60010
11 Averill Court, North Barrington, IL 60010 Details
1 year ago
8037 S Dorchester Avenue, Chicago, IL 60619
8037 S Dorchester Avenue, Chicago, IL 60619 Details
1 year ago
401 Rolling Hills Lane, Freeport, IL 61032
401 Rolling Hills Lane, Freeport, IL 61032 Details
1 year ago
833 E Rockland Road, Libertyville, IL 60048
833 E Rockland Road, Libertyville, IL 60048 Details
1 year ago
4442 Clausen Avenue, Western Springs, IL 60558
4442 Clausen Avenue, Western Springs, IL 60558 Details
1 year ago
