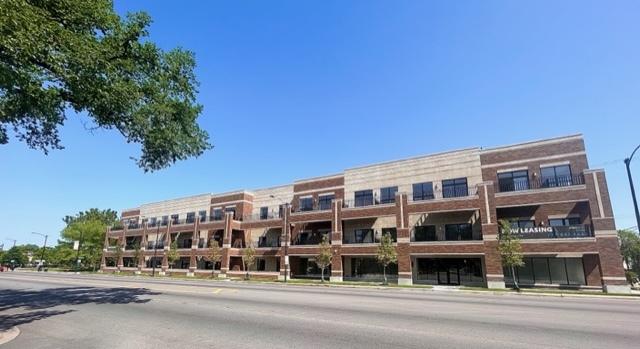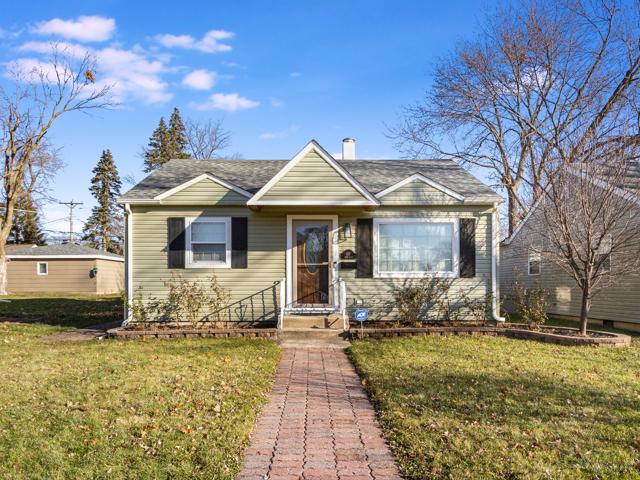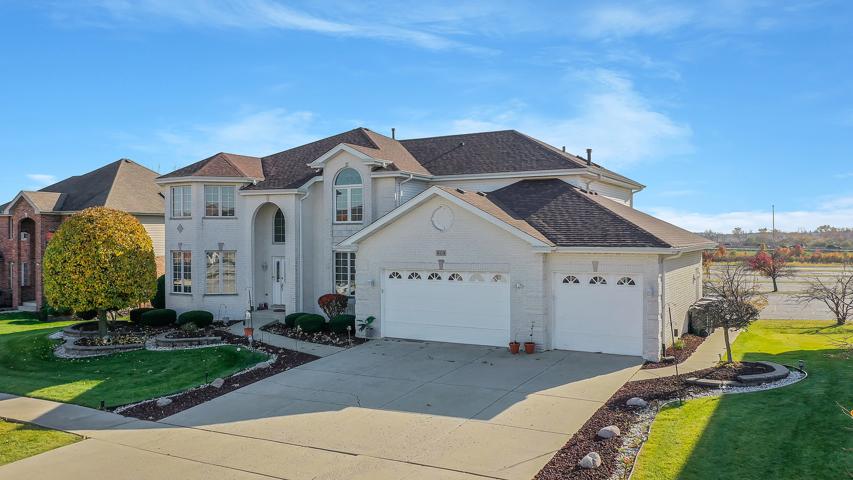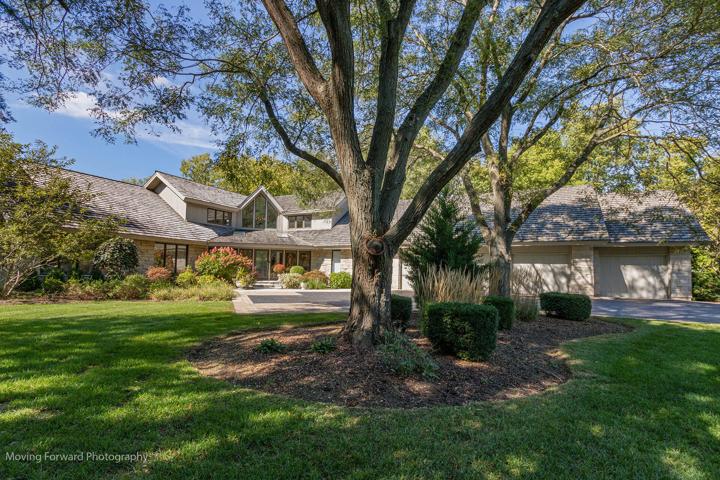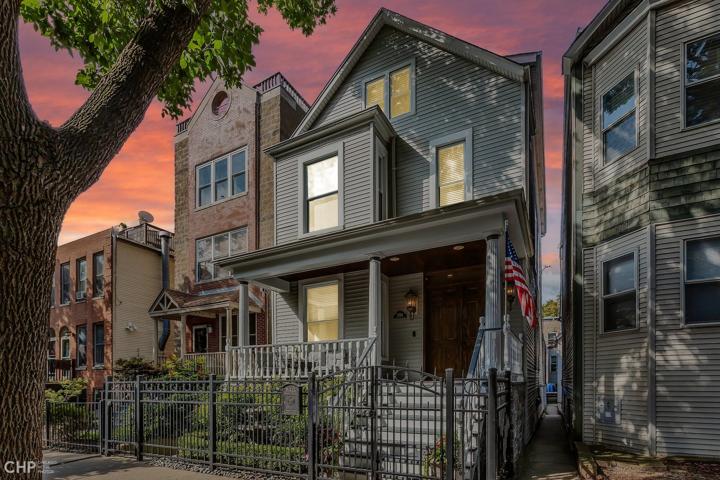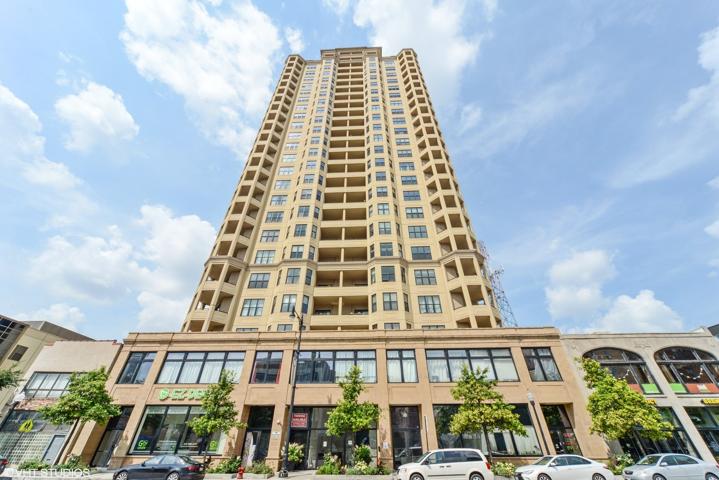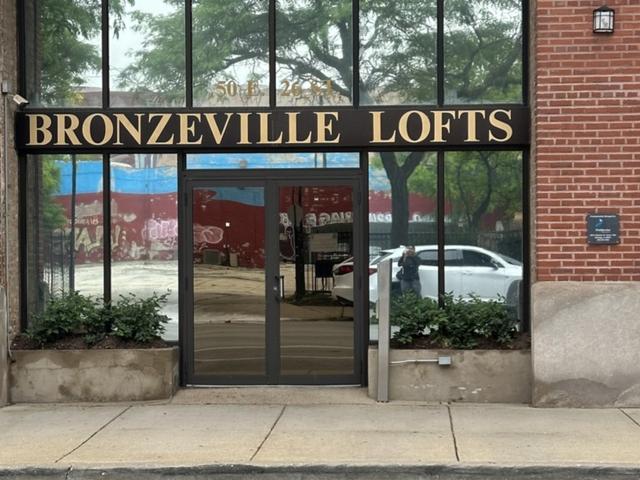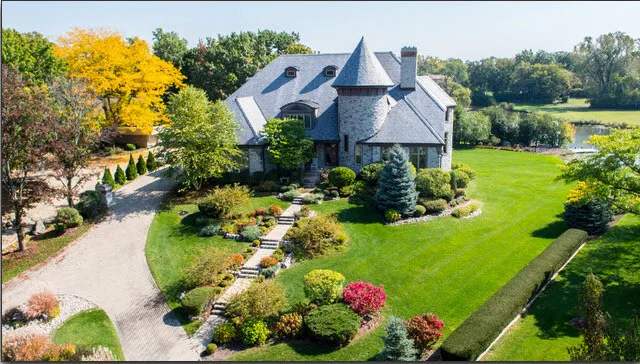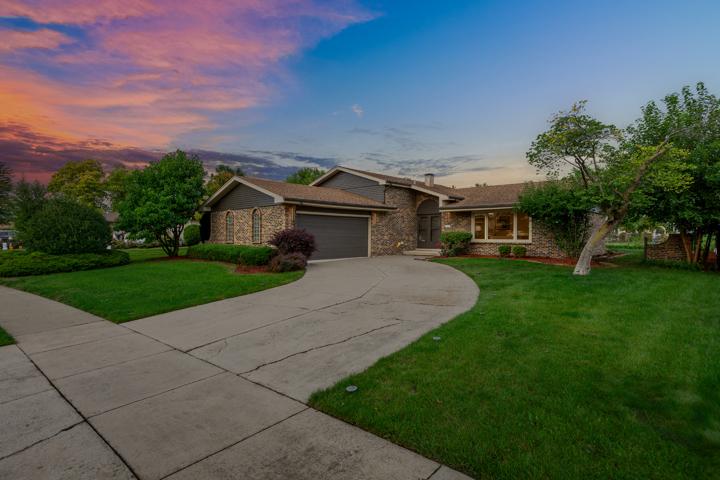892 Properties
Sort by:
9119 Basswood Drive, Tinley Park, IL 60487
9119 Basswood Drive, Tinley Park, IL 60487 Details
1 year ago
5805 Port Clinton Road, Long Grove, IL 60047
5805 Port Clinton Road, Long Grove, IL 60047 Details
1 year ago
3738 N Janssen Avenue, Chicago, IL 60613
3738 N Janssen Avenue, Chicago, IL 60613 Details
1 year ago
1464 S Michigan Avenue, Chicago, IL 60605
1464 S Michigan Avenue, Chicago, IL 60605 Details
1 year ago
15447 Sunset Ridge Drive, Orland Park, IL 60462
15447 Sunset Ridge Drive, Orland Park, IL 60462 Details
1 year ago
