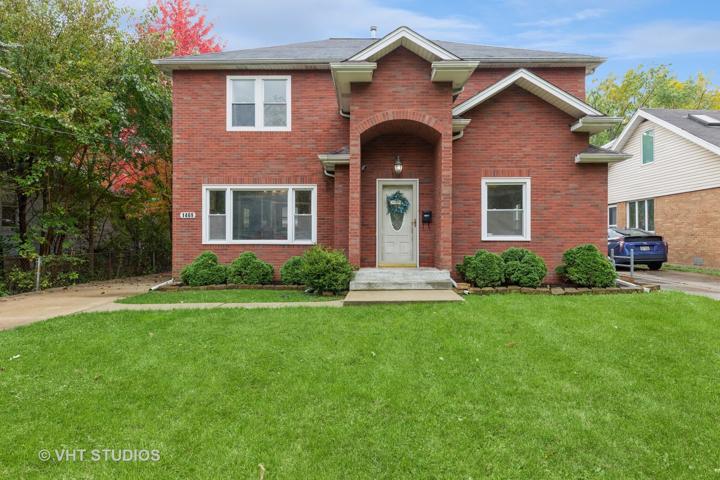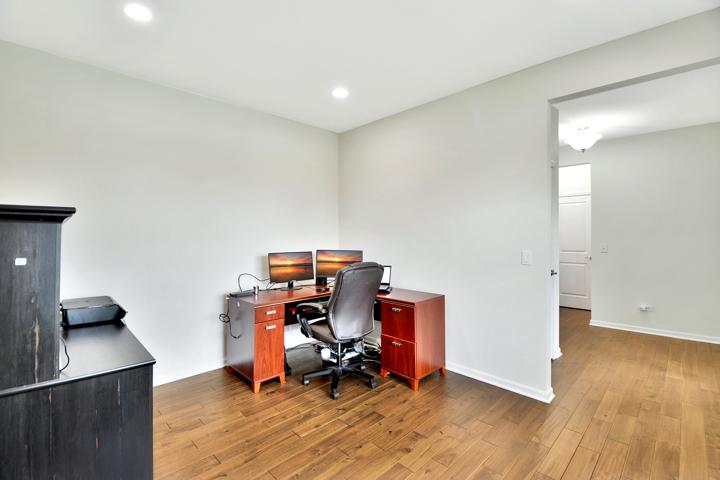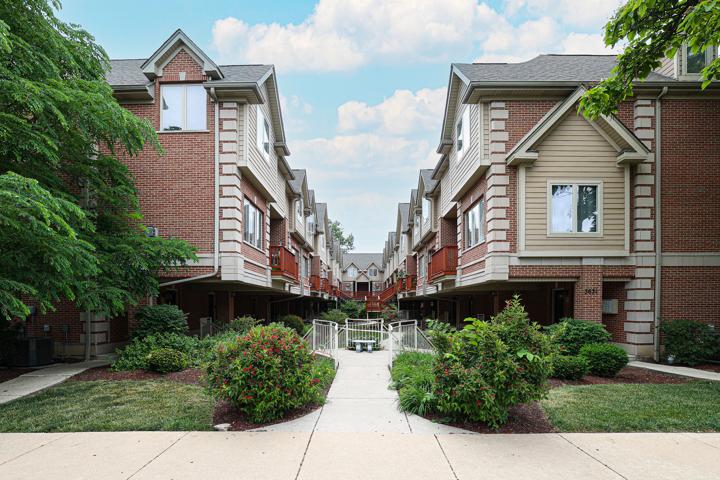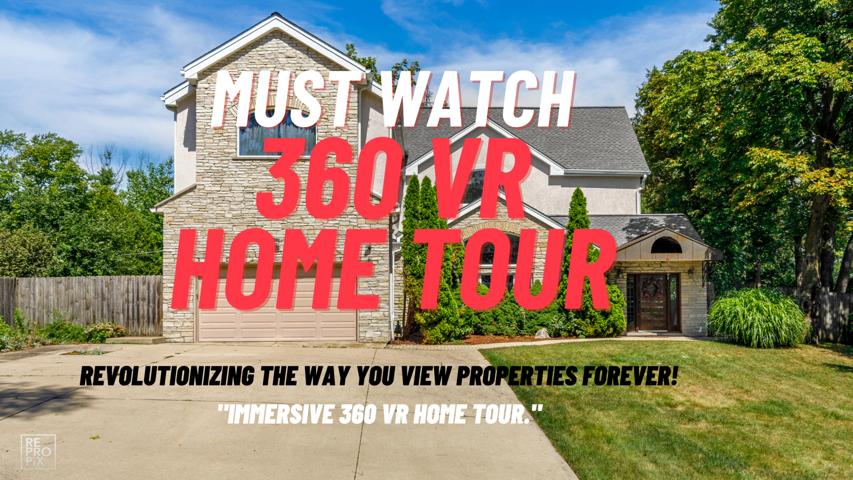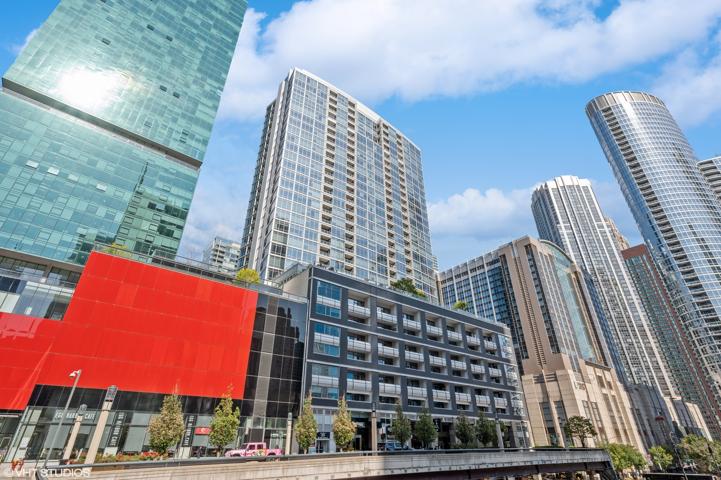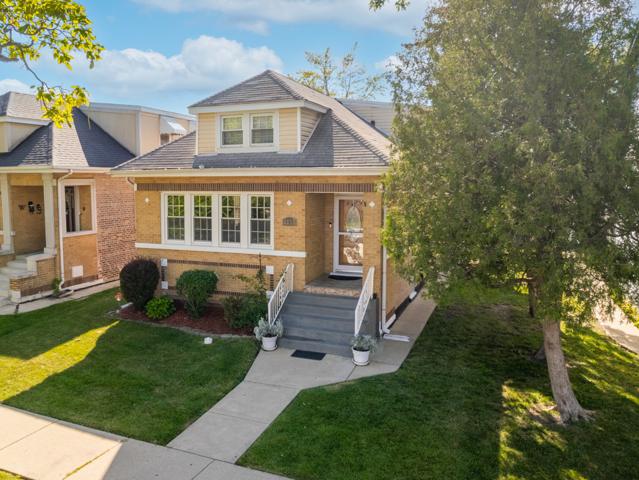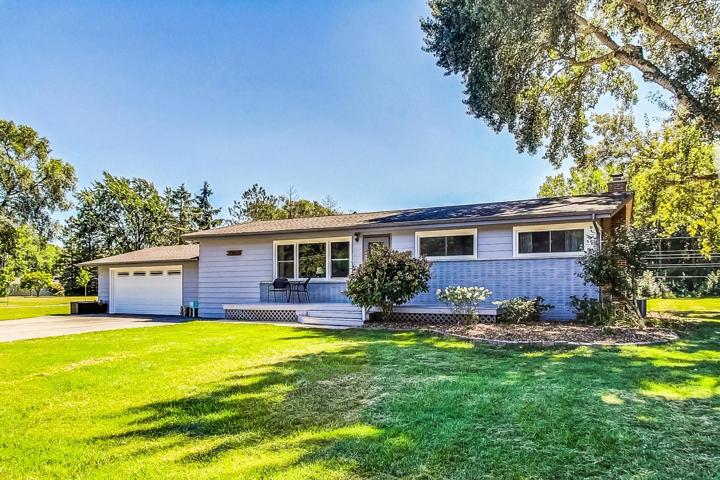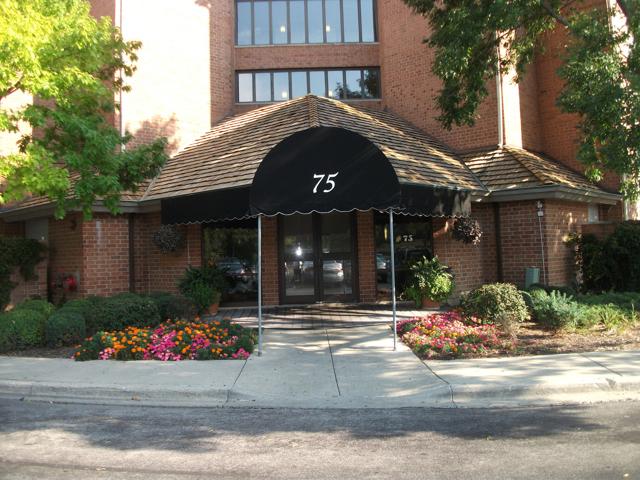892 Properties
Sort by:
3631 Forest Avenue, Brookfield, IL 60513
3631 Forest Avenue, Brookfield, IL 60513 Details
1 year ago
230 58TH Street, Clarendon Hills, IL 60514
230 58TH Street, Clarendon Hills, IL 60514 Details
1 year ago
240 E ILLINOIS Street, Chicago, IL 60611
240 E ILLINOIS Street, Chicago, IL 60611 Details
1 year ago
2642 N 74th Court, Elmwood Park, IL 60707
2642 N 74th Court, Elmwood Park, IL 60707 Details
1 year ago
22375 W Sturm Street, Lake Zurich, IL 60047
22375 W Sturm Street, Lake Zurich, IL 60047 Details
1 year ago

