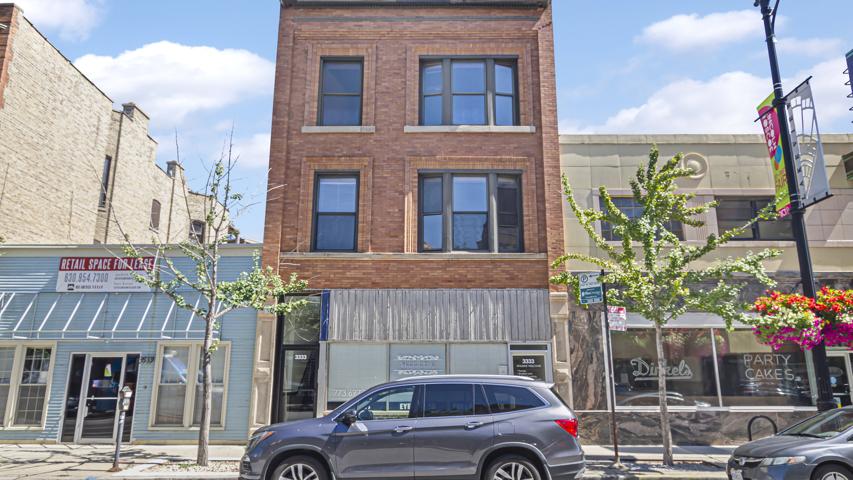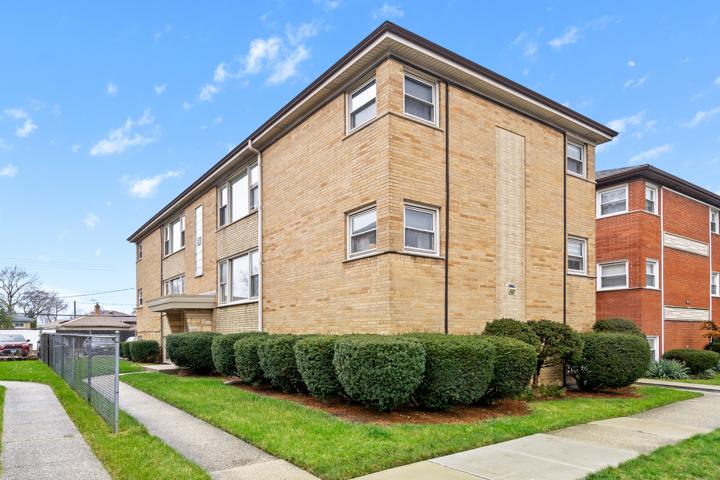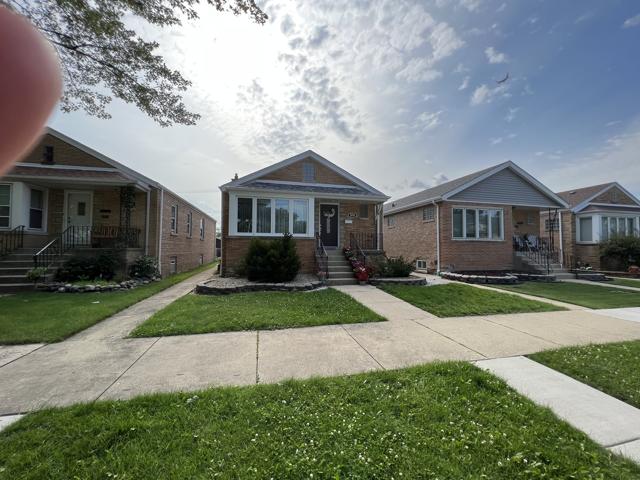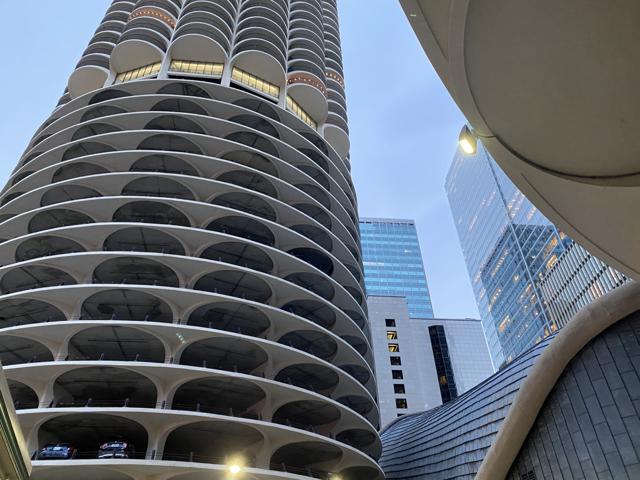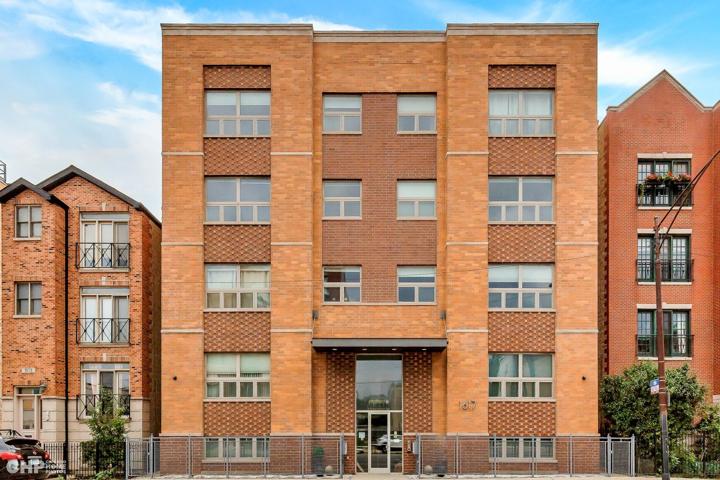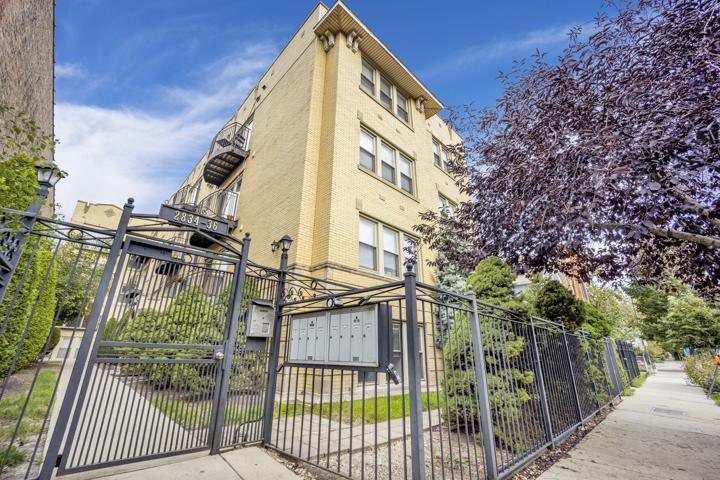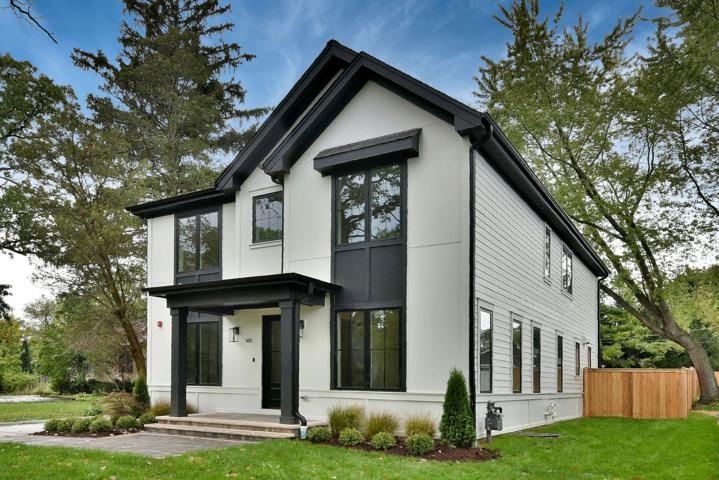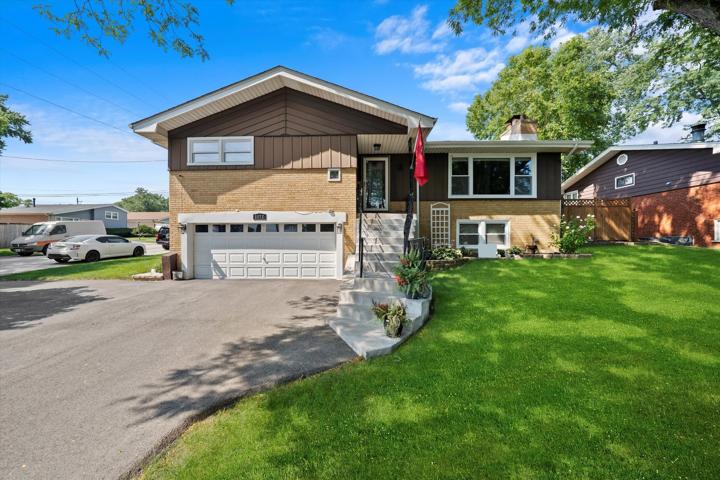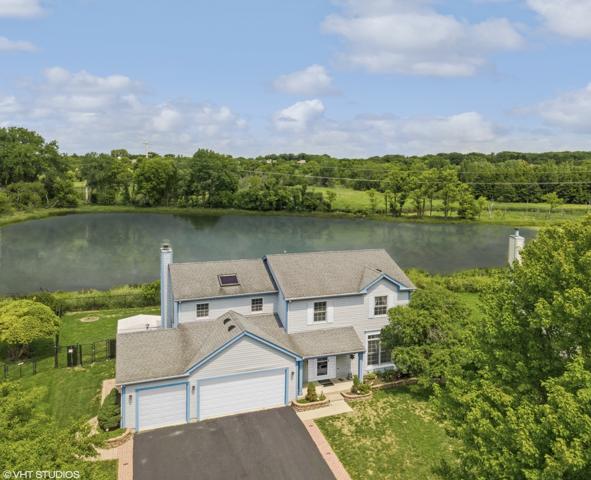892 Properties
Sort by:
3333 N Lincoln Avenue, Chicago, IL 60657
3333 N Lincoln Avenue, Chicago, IL 60657 Details
1 year ago
4532 N RIVER Road, Schiller Park, IL 60176
4532 N RIVER Road, Schiller Park, IL 60176 Details
1 year ago
5226 S Mcvicker Avenue, Chicago, IL 60638
5226 S Mcvicker Avenue, Chicago, IL 60638 Details
1 year ago
521 Springwood Lane, Bolingbrook, IL 60440
521 Springwood Lane, Bolingbrook, IL 60440 Details
1 year ago
