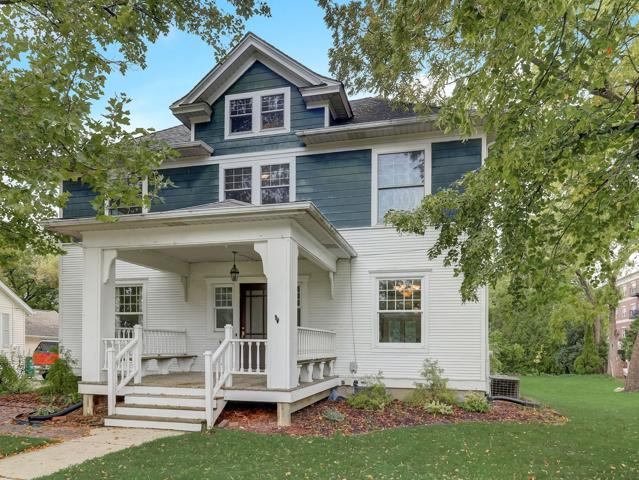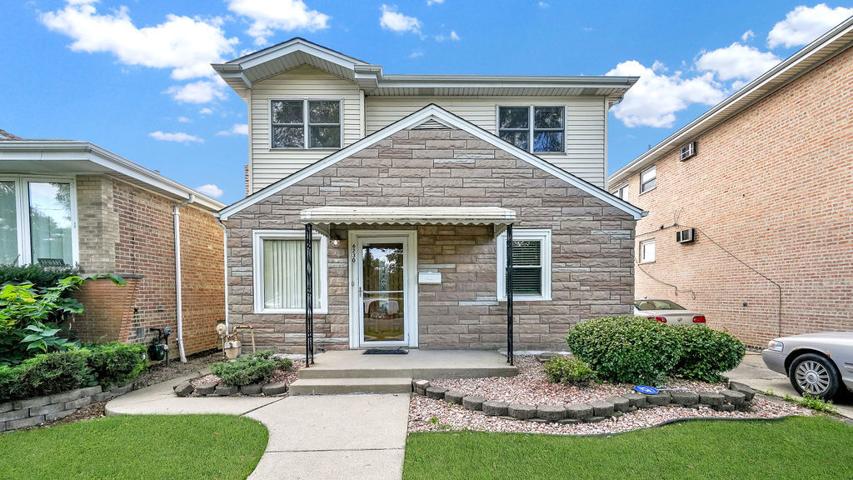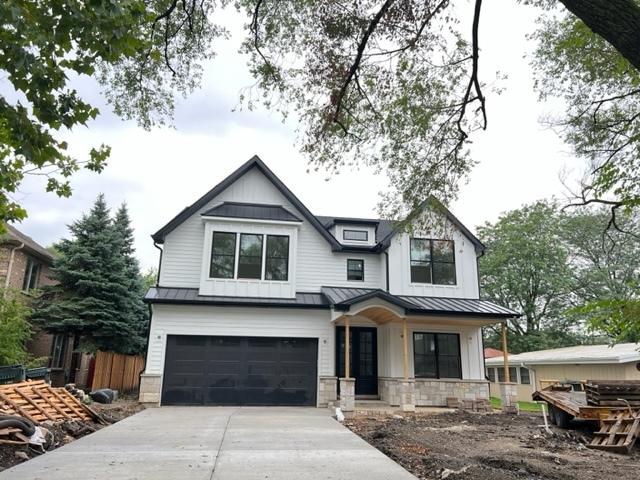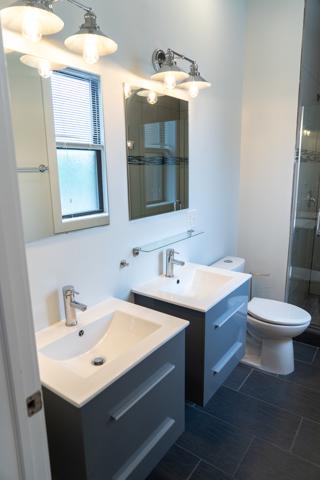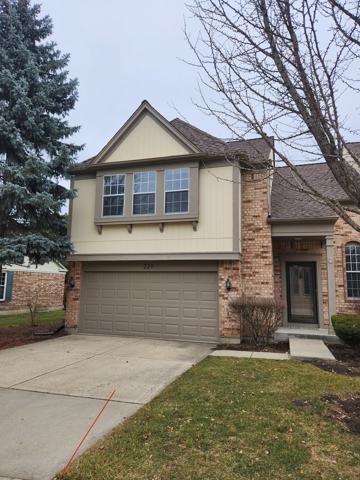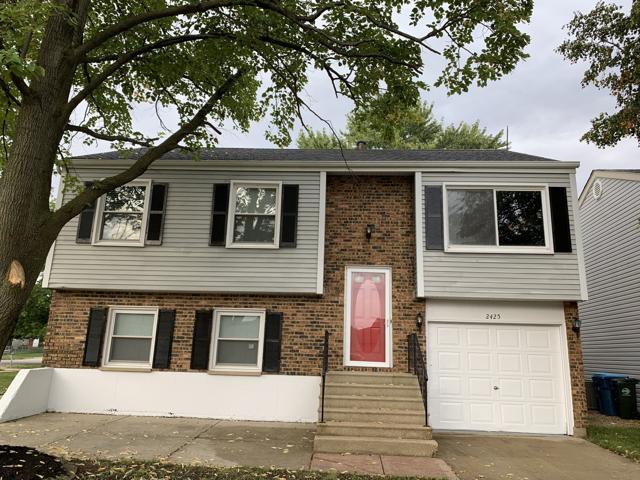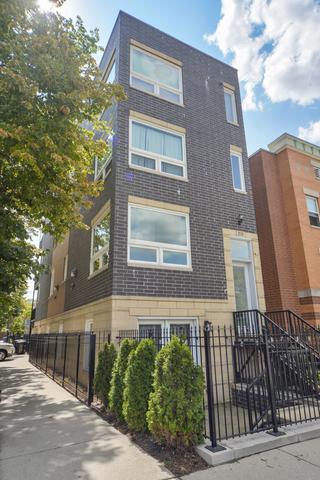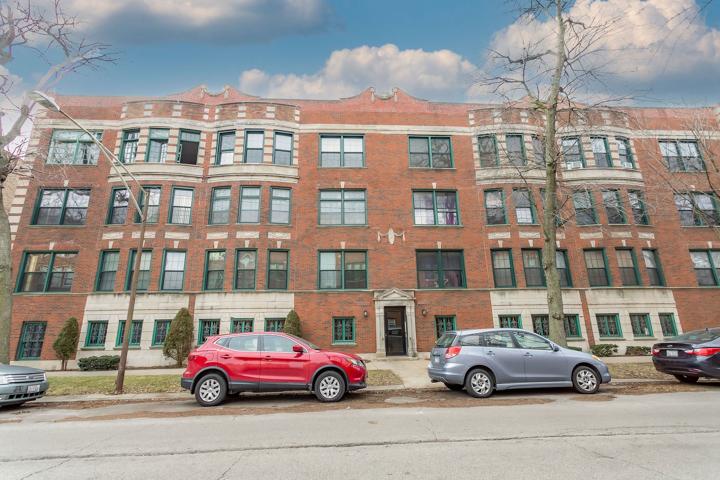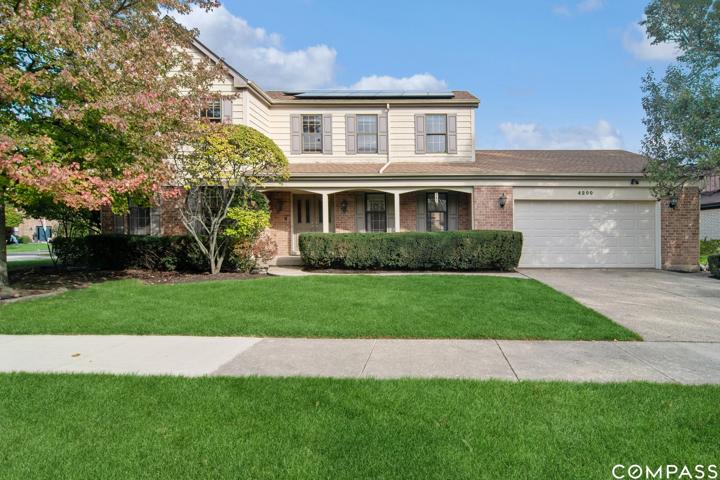892 Properties
Sort by:
6230 S Mulligan Avenue, Chicago, IL 60638
6230 S Mulligan Avenue, Chicago, IL 60638 Details
1 year ago
1353 W Bryn Mawr Avenue, Chicago, IL 60660
1353 W Bryn Mawr Avenue, Chicago, IL 60660 Details
1 year ago
229 Esprit Court, Bloomingdale, IL 60108
229 Esprit Court, Bloomingdale, IL 60108 Details
1 year ago
4200 Terri Lyn Lane, Northbrook, IL 60062
4200 Terri Lyn Lane, Northbrook, IL 60062 Details
1 year ago
