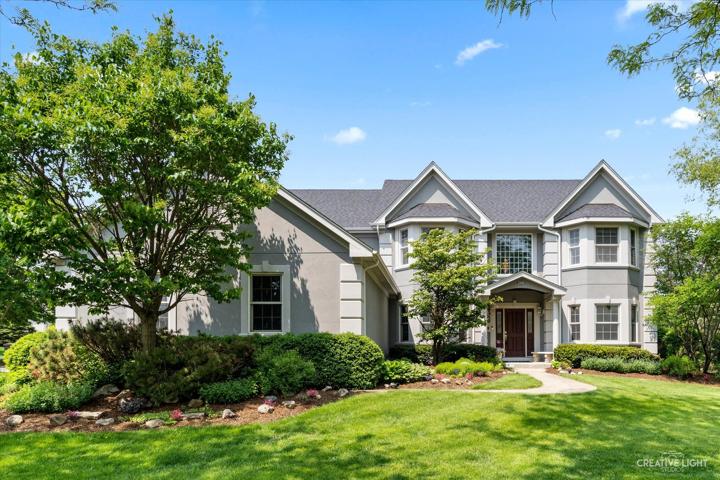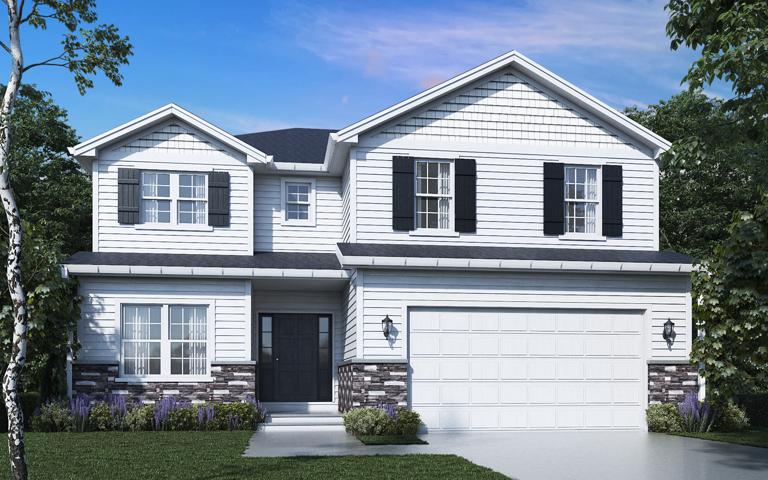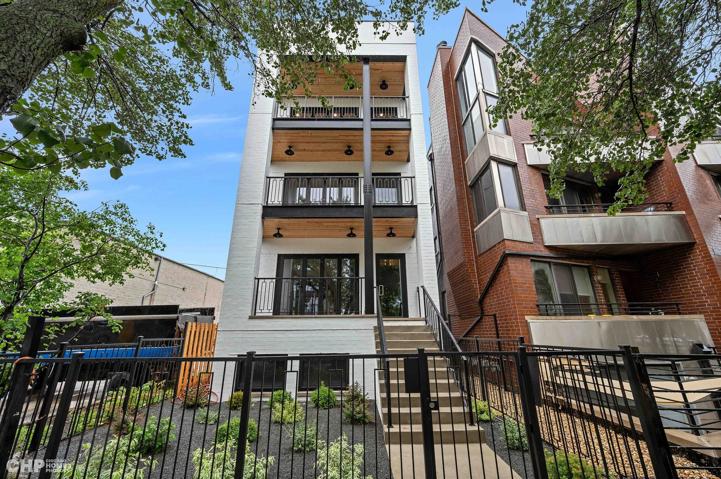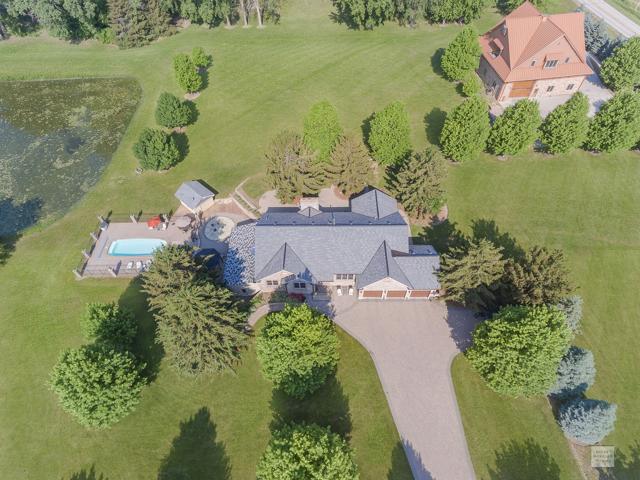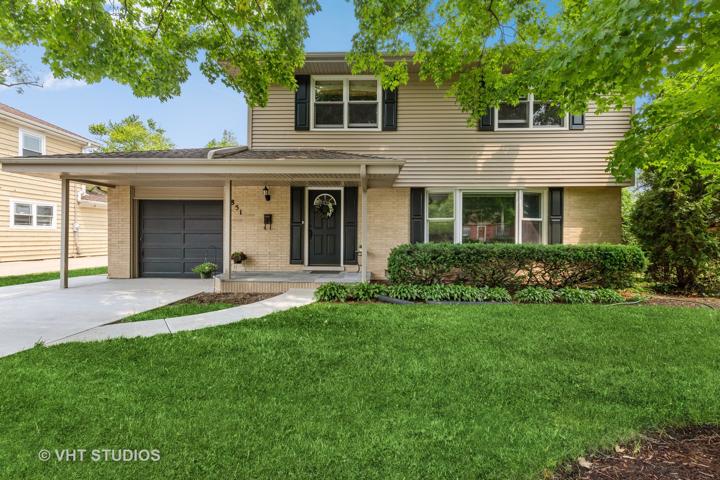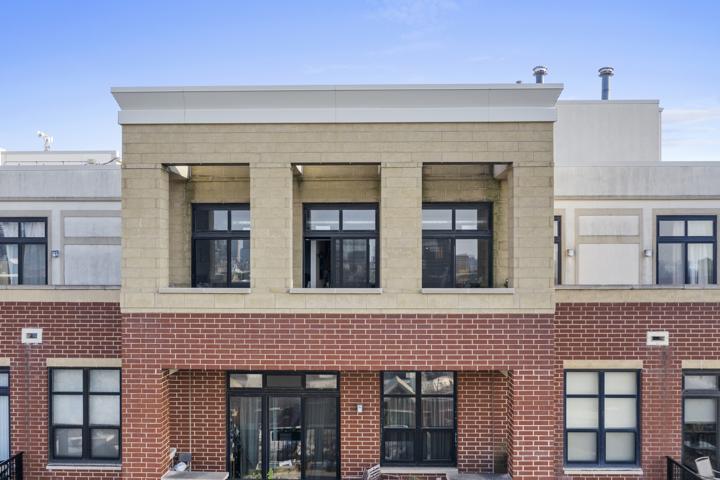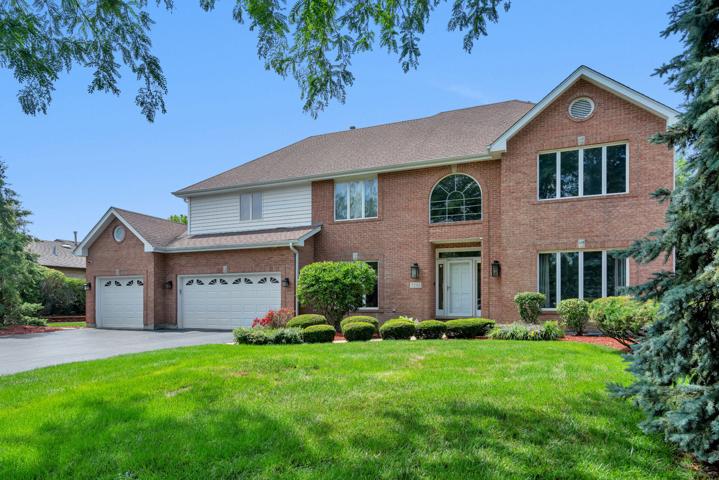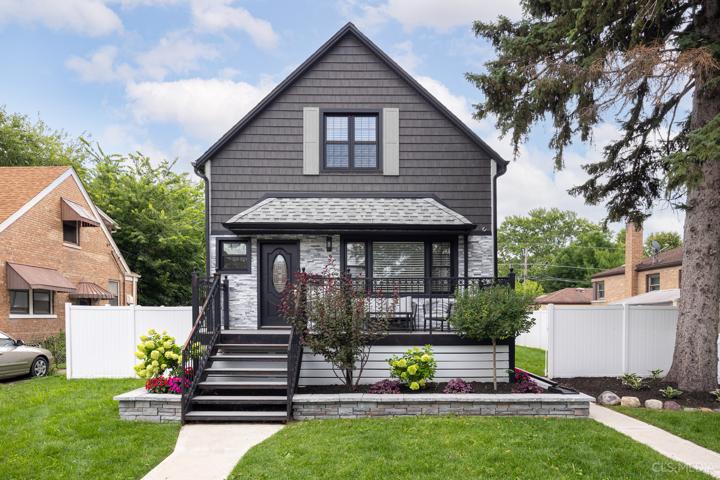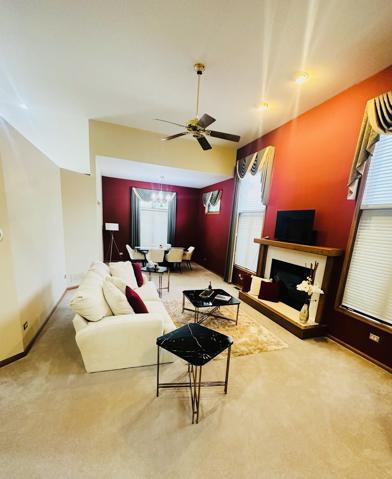892 Properties
Sort by:
3300 Oak Knoll Road, Carpentersville, IL 60110
3300 Oak Knoll Road, Carpentersville, IL 60110 Details
1 year ago
1362 W Hubbard Street, Chicago, IL 60642
1362 W Hubbard Street, Chicago, IL 60642 Details
1 year ago
851 Warrington Road, Deerfield, IL 60015
851 Warrington Road, Deerfield, IL 60015 Details
1 year ago
7255 Southwick Court, Frankfort, IL 60423
7255 Southwick Court, Frankfort, IL 60423 Details
1 year ago
10753 S RIDGEWAY Avenue, Chicago, IL 60655
10753 S RIDGEWAY Avenue, Chicago, IL 60655 Details
1 year ago
20156 CRYSTAL LAKE Way, Frankfort, IL 60423
20156 CRYSTAL LAKE Way, Frankfort, IL 60423 Details
1 year ago
