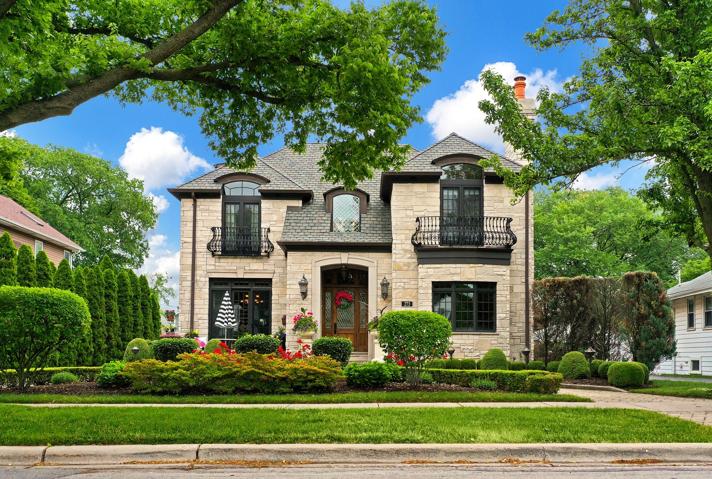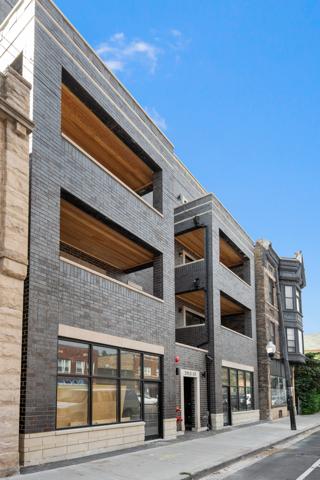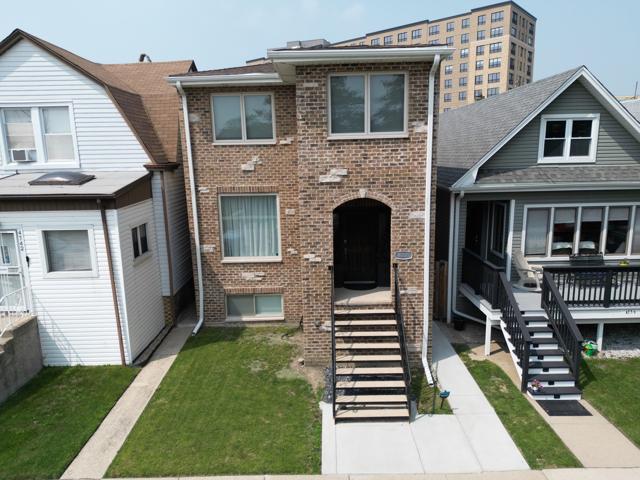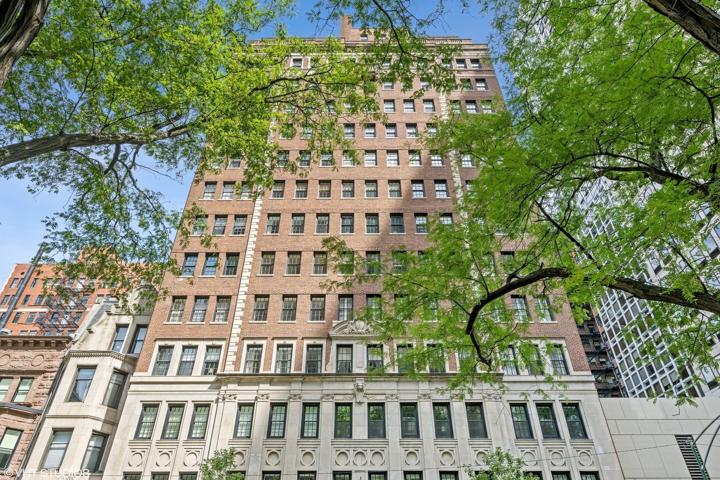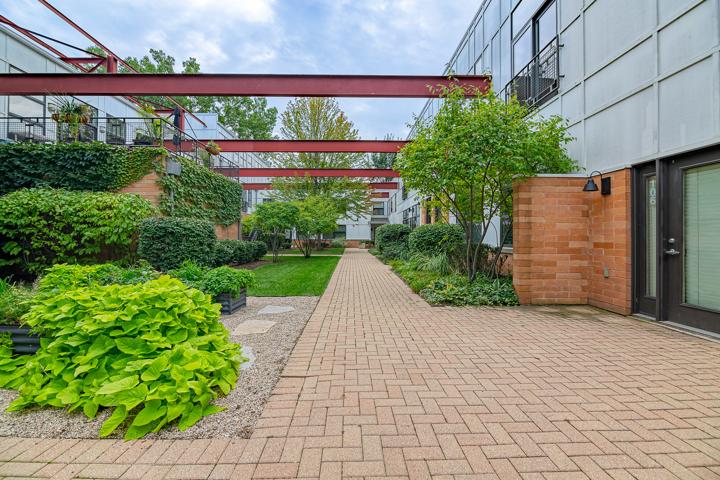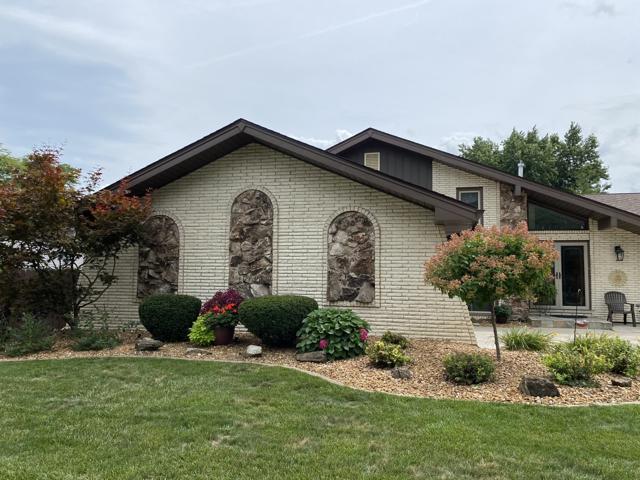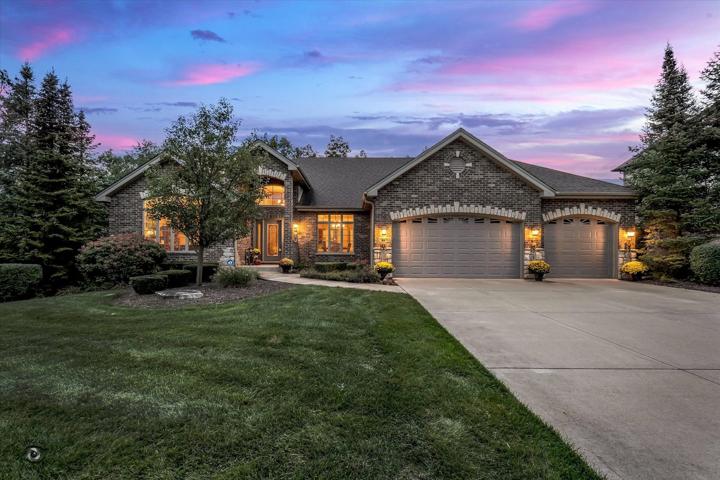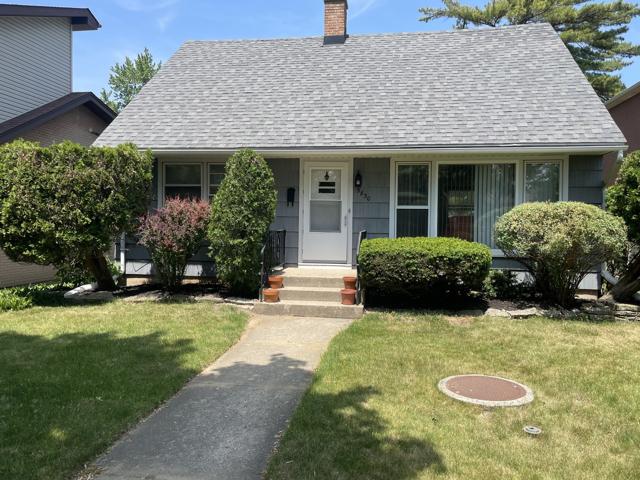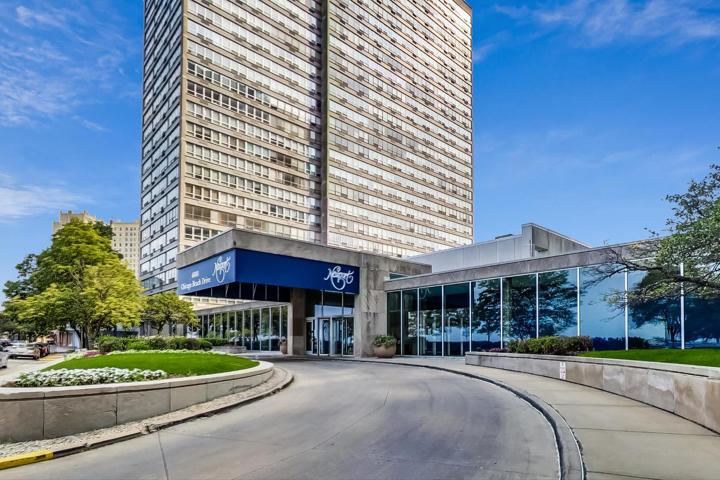892 Properties
Sort by:
273 N Ridgeland Avenue, Elmhurst, IL 60126
273 N Ridgeland Avenue, Elmhurst, IL 60126 Details
1 year ago
2913 W Belmont Avenue, Chicago, IL 60618
2913 W Belmont Avenue, Chicago, IL 60618 Details
1 year ago
2100 GREENWOOD Street, Evanston, IL 60201
2100 GREENWOOD Street, Evanston, IL 60201 Details
1 year ago
9031 W 140TH Street, Orland Park, IL 60462
9031 W 140TH Street, Orland Park, IL 60462 Details
1 year ago
5830 Capulina Avenue, Morton Grove, IL 60053
5830 Capulina Avenue, Morton Grove, IL 60053 Details
1 year ago
4800 S Chicago Beach Drive, Chicago, IL 60615
4800 S Chicago Beach Drive, Chicago, IL 60615 Details
1 year ago
