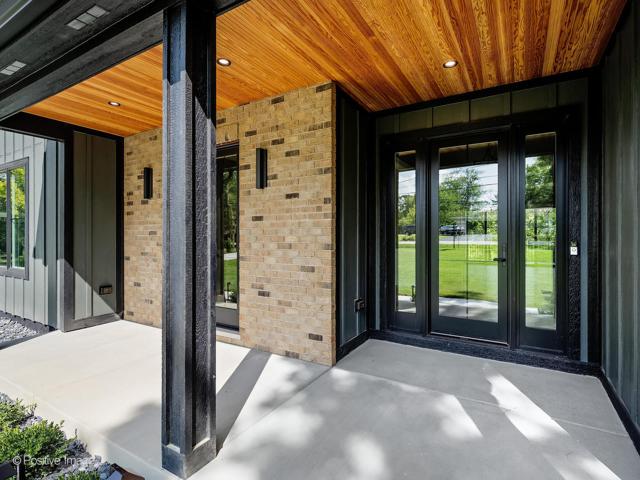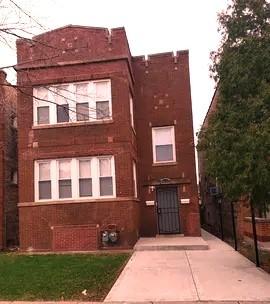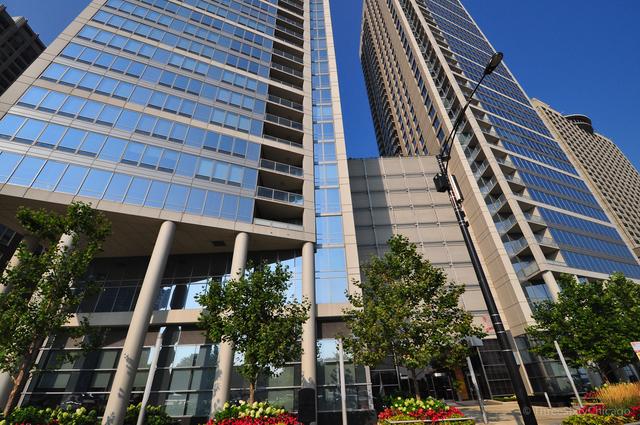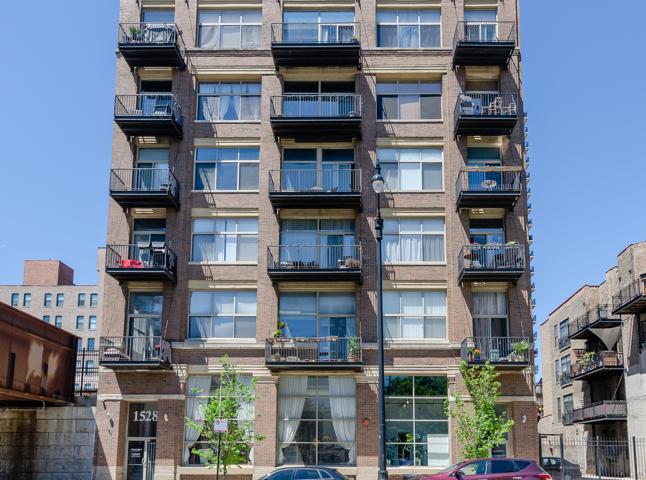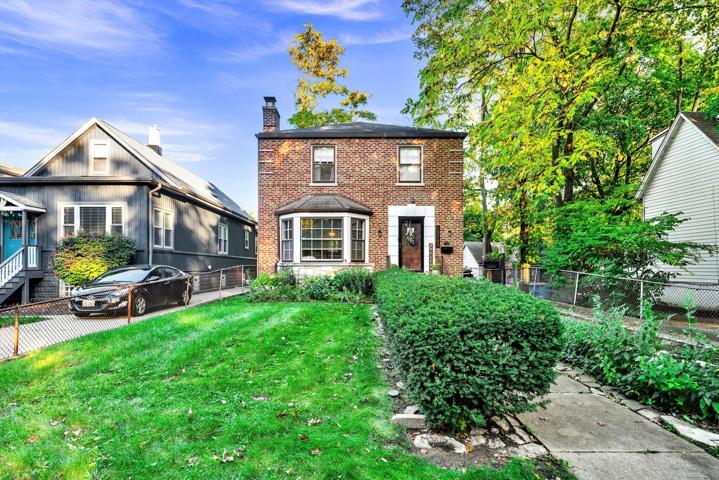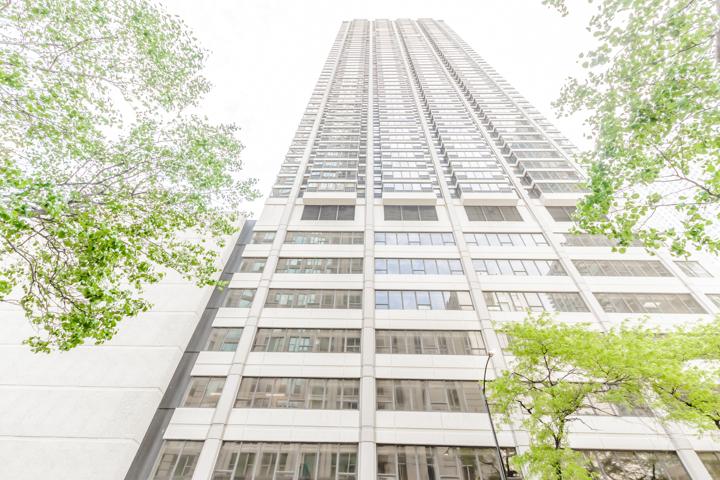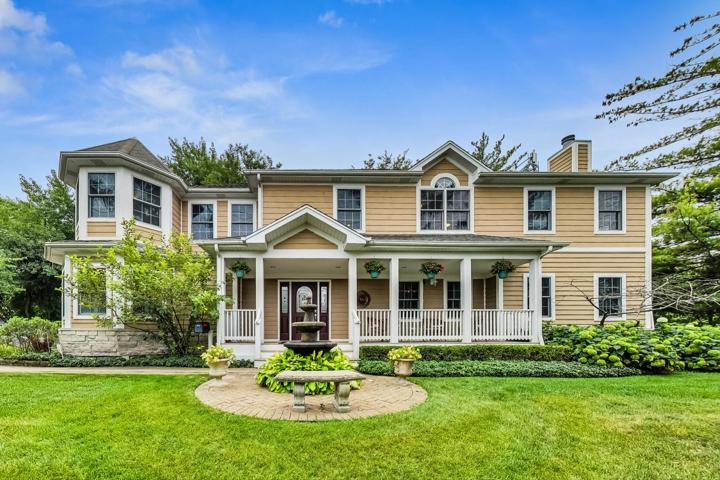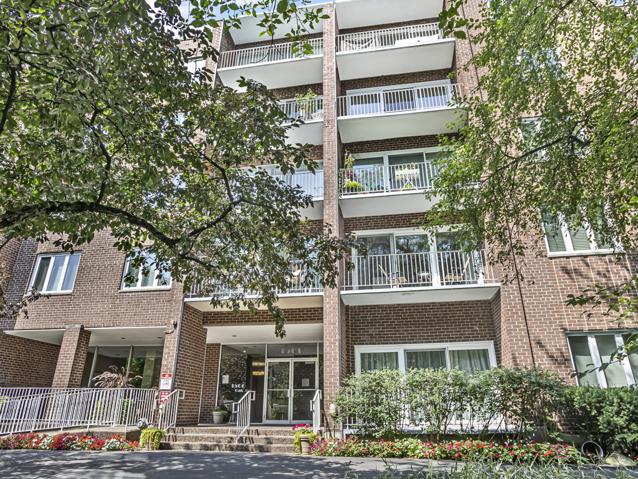892 Properties
Sort by:
11480 Circle Drive, Burr Ridge, IL 60527
11480 Circle Drive, Burr Ridge, IL 60527 Details
1 year ago
6635 S Maplewood Avenue, Chicago, IL 60629
6635 S Maplewood Avenue, Chicago, IL 60629 Details
1 year ago
600 N LAKE SHORE Drive, Chicago, IL 60611
600 N LAKE SHORE Drive, Chicago, IL 60611 Details
1 year ago
10763 S Longwood Drive, Chicago, IL 60643
10763 S Longwood Drive, Chicago, IL 60643 Details
1 year ago
4755 N Washtenaw Avenue, Chicago, IL 60625
4755 N Washtenaw Avenue, Chicago, IL 60625 Details
1 year ago
