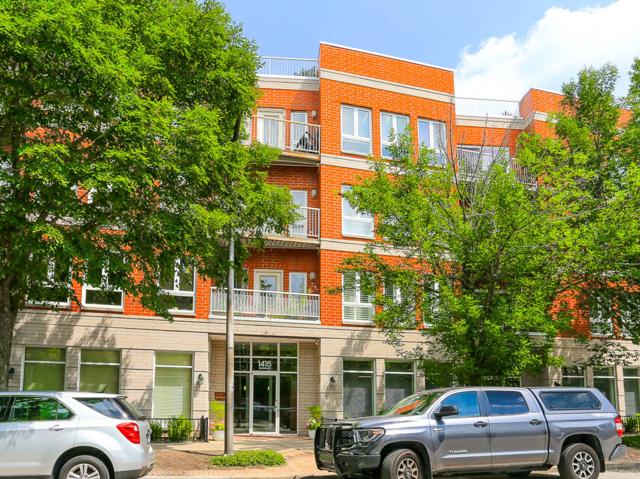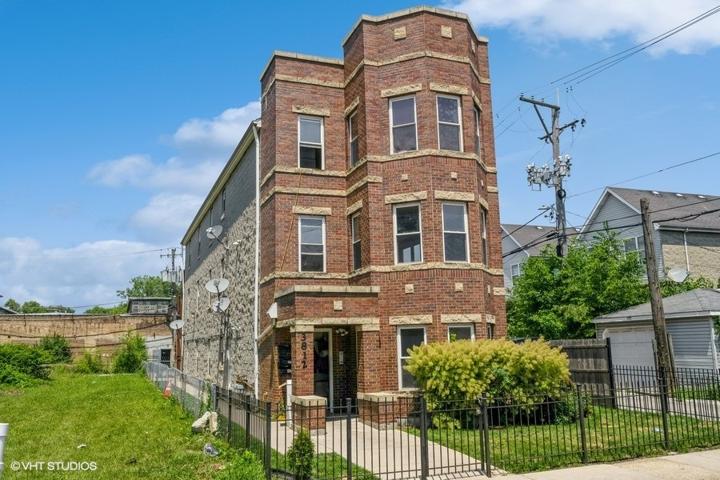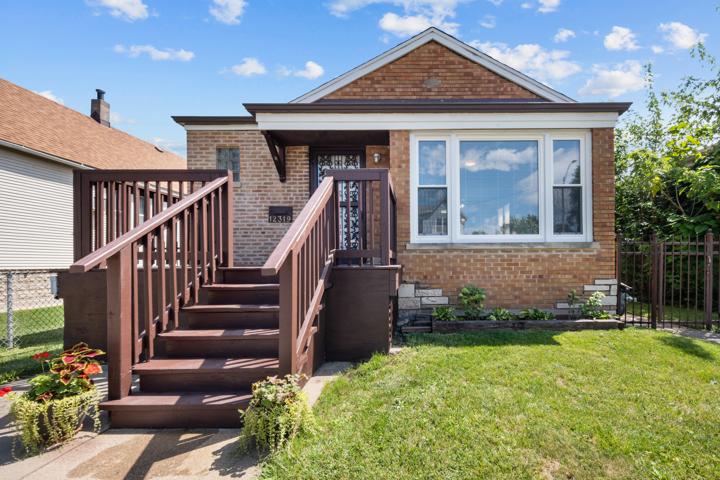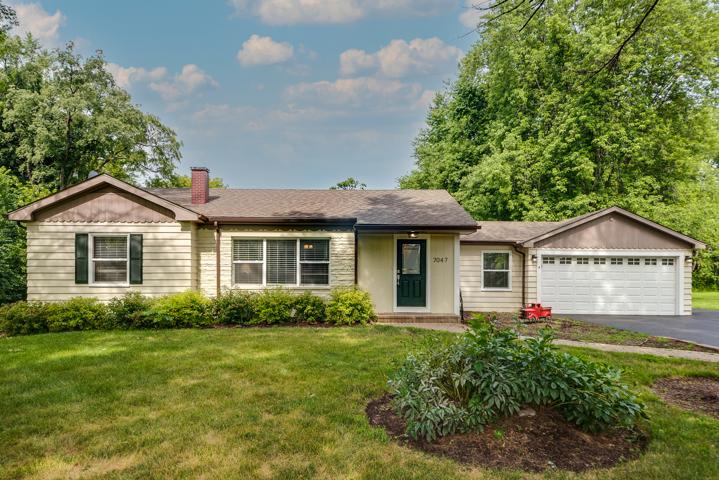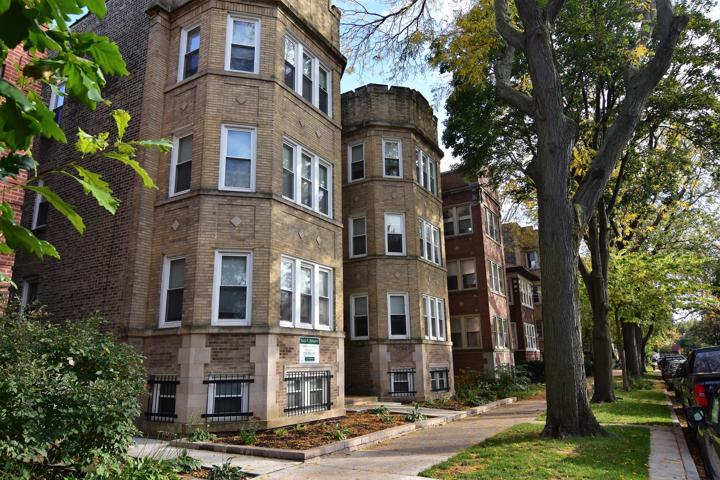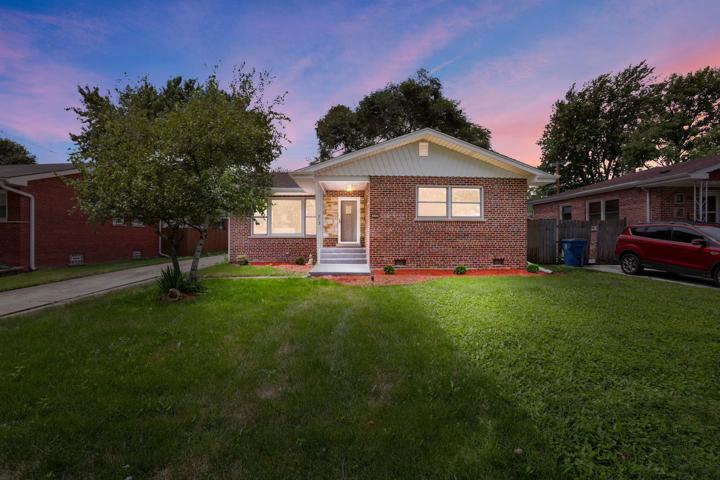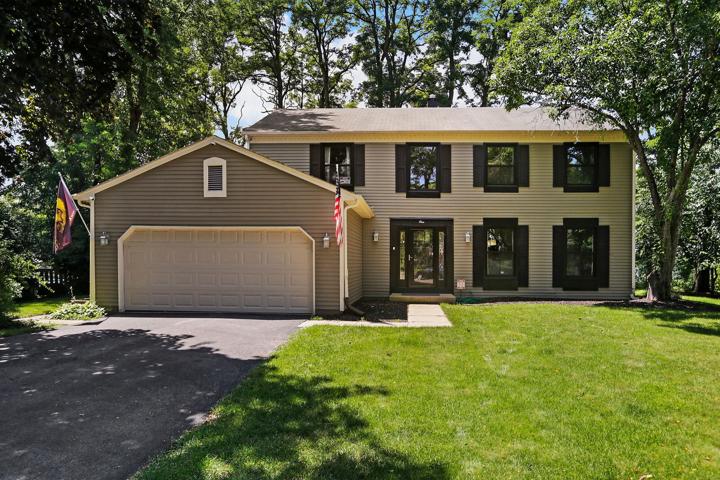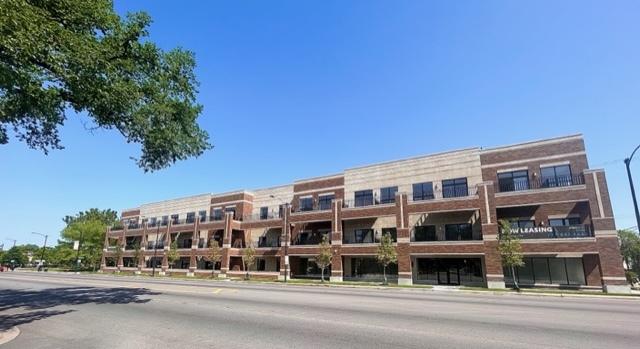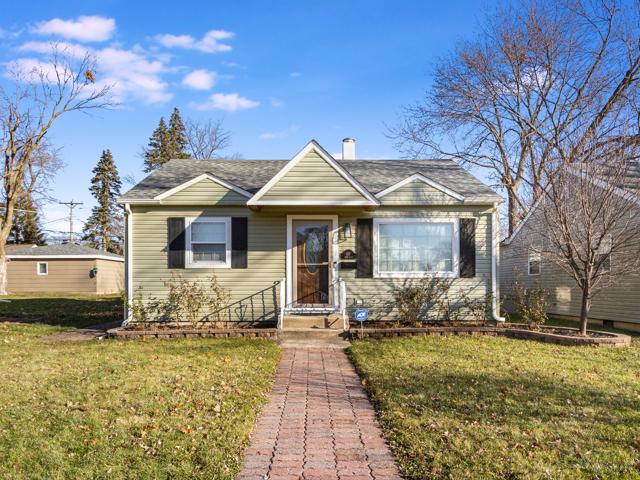892 Properties
Sort by:
3812 W Maypole Avenue, Chicago, IL 60624
3812 W Maypole Avenue, Chicago, IL 60624 Details
1 year ago
12319 S Green Street, Calumet Park, IL 60827
12319 S Green Street, Calumet Park, IL 60827 Details
1 year ago
7047 N Willow Spring Road, Long Grove, IL 60060
7047 N Willow Spring Road, Long Grove, IL 60060 Details
1 year ago
6453 N Newgard Avenue, Chicago, IL 60626
6453 N Newgard Avenue, Chicago, IL 60626 Details
1 year ago
712 Campbell Avenue, Chicago Heights, IL 60411
712 Campbell Avenue, Chicago Heights, IL 60411 Details
1 year ago
1 Melrose Court, Fox River Grove, IL 60021
1 Melrose Court, Fox River Grove, IL 60021 Details
1 year ago
