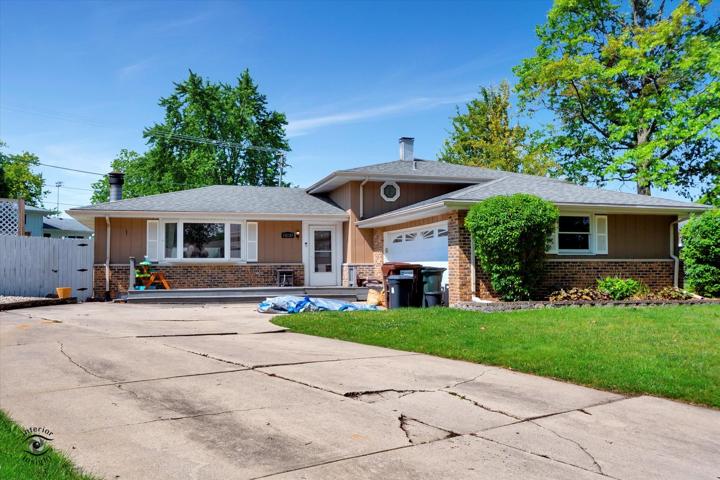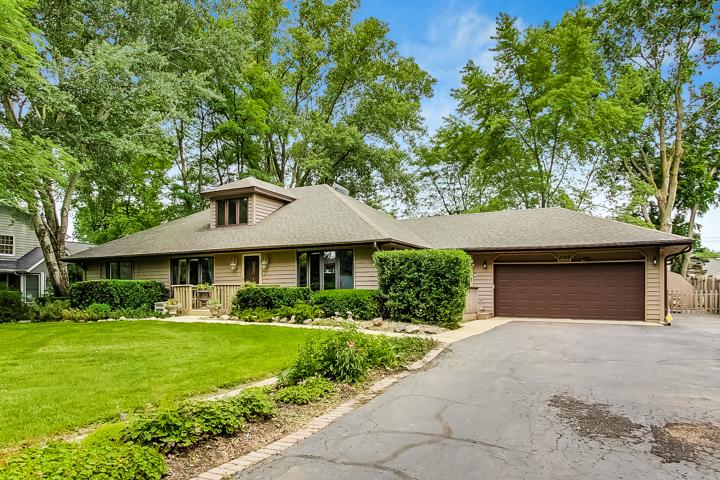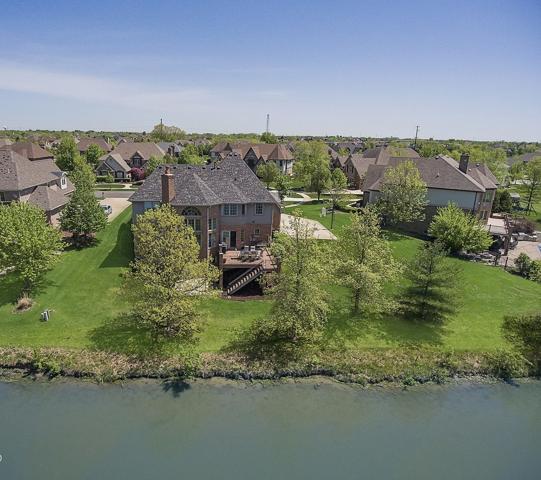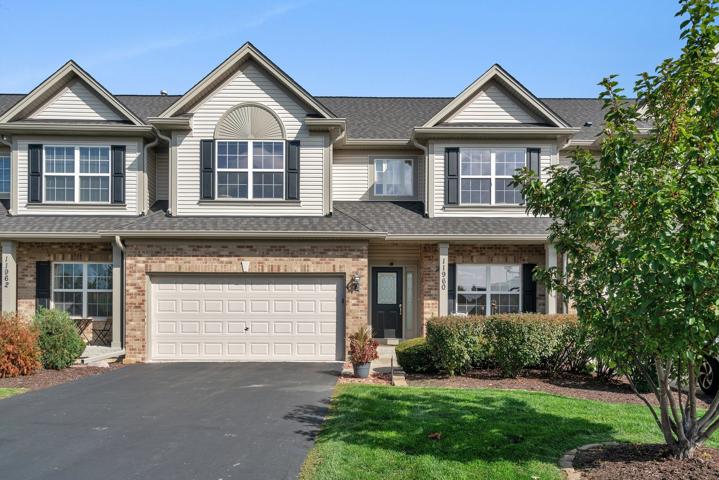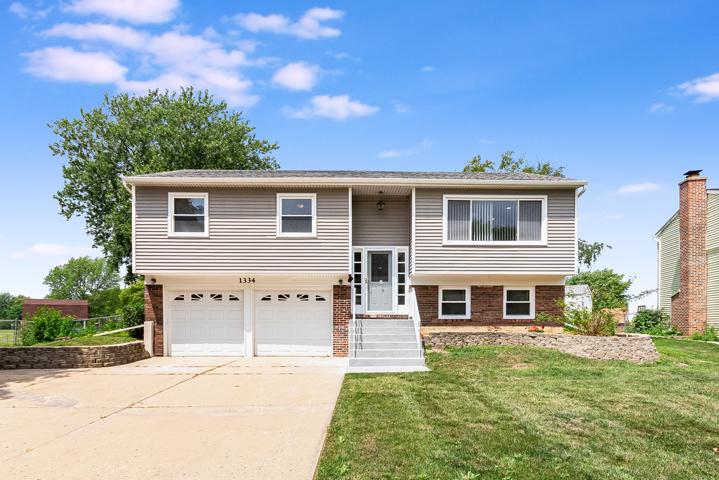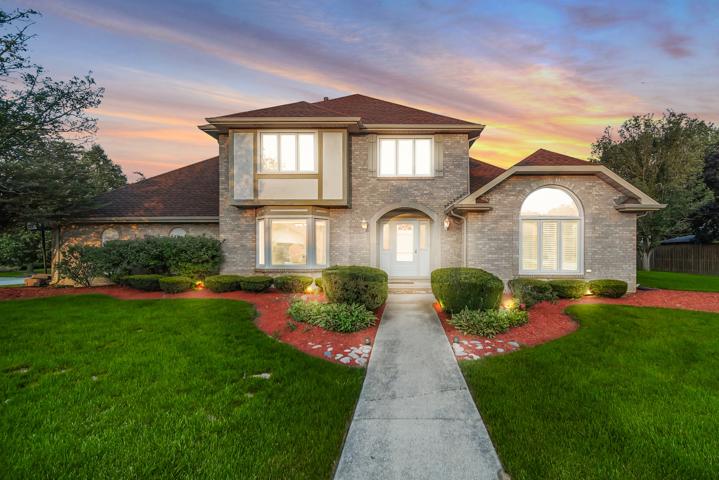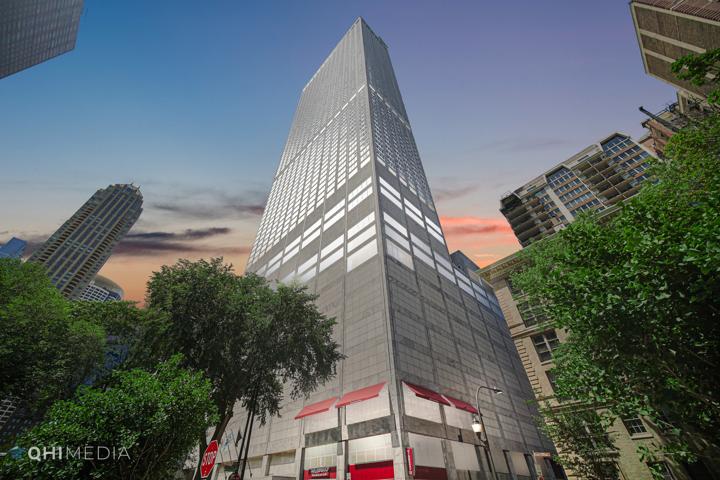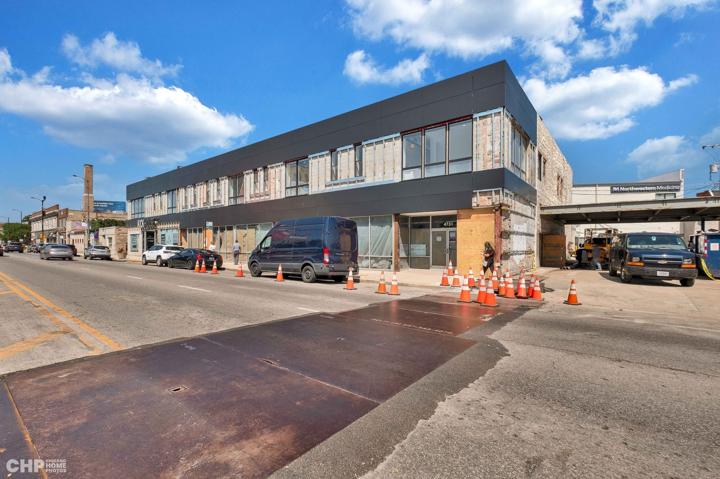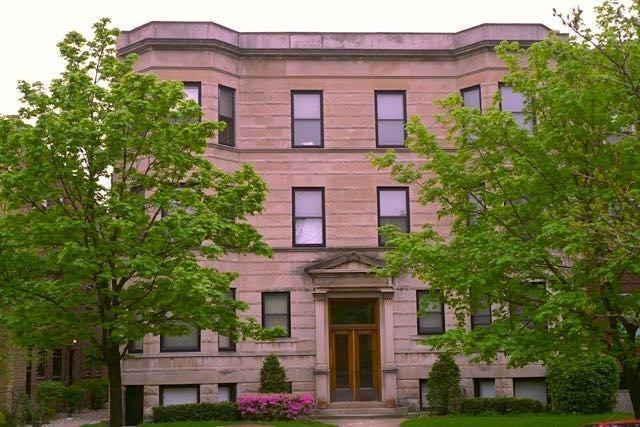892 Properties
Sort by:
15132 Crescent Green Drive, Oak Forest, IL 60452
15132 Crescent Green Drive, Oak Forest, IL 60452 Details
1 year ago
22678 S Pebble Lake Court, Frankfort, IL 60423
22678 S Pebble Lake Court, Frankfort, IL 60423 Details
1 year ago
11960 Winterberry Lane, Plainfield, IL 60585
11960 Winterberry Lane, Plainfield, IL 60585 Details
1 year ago
1334 Amherst Drive, Schaumburg, IL 60194
1334 Amherst Drive, Schaumburg, IL 60194 Details
1 year ago
12819 Pheasant Court, Palos Heights, IL 60463
12819 Pheasant Court, Palos Heights, IL 60463 Details
1 year ago
4731 N Western Avenue, Chicago, IL 60625
4731 N Western Avenue, Chicago, IL 60625 Details
1 year ago
1445 W Belle Plaine Avenue, Chicago, IL 60613
1445 W Belle Plaine Avenue, Chicago, IL 60613 Details
1 year ago
