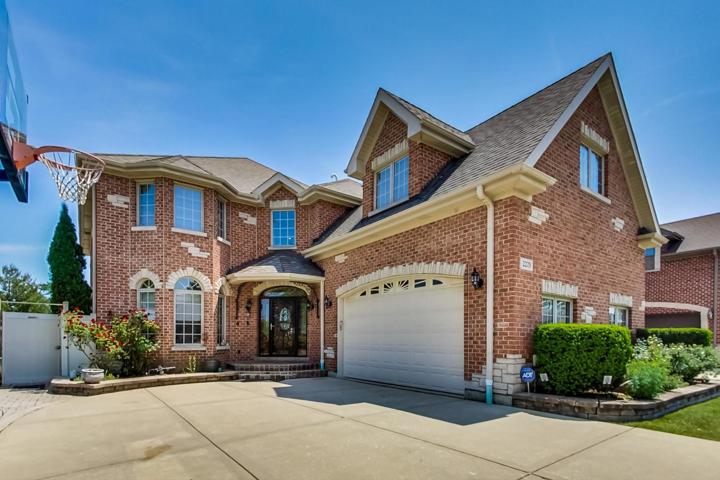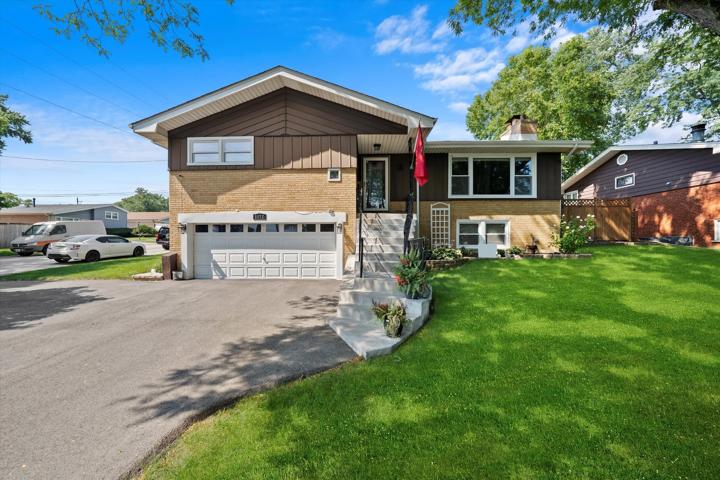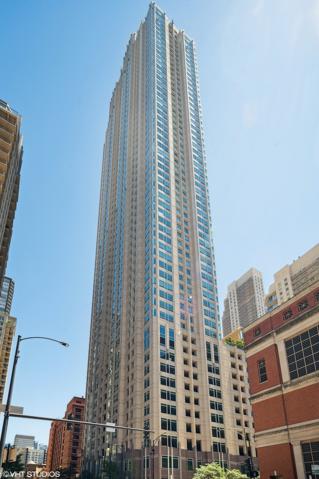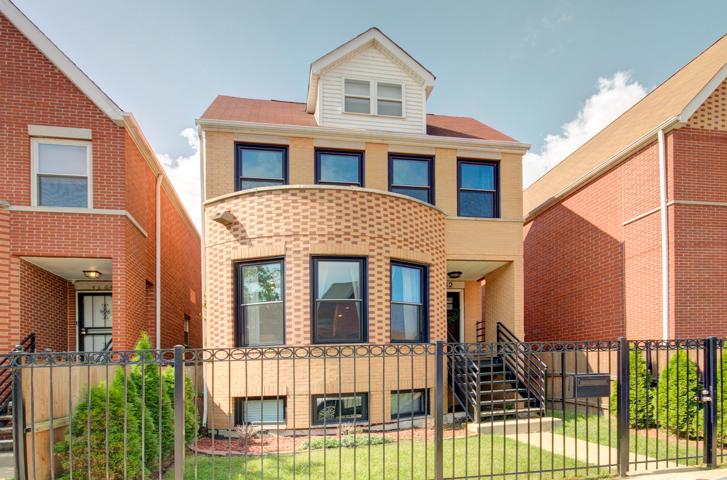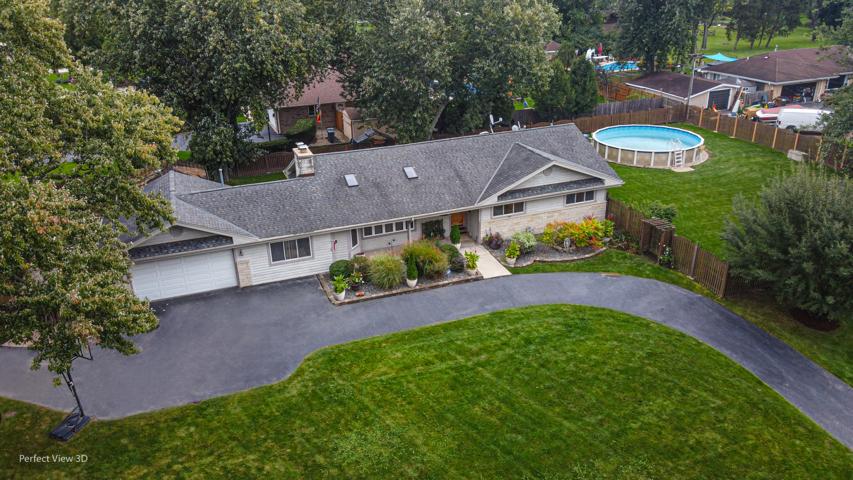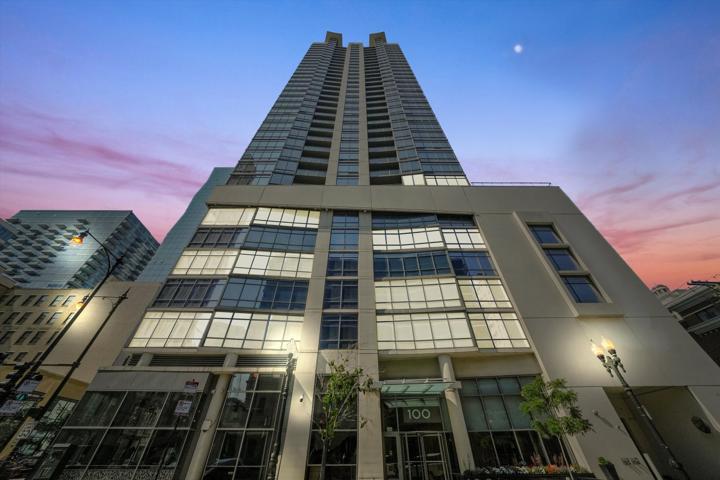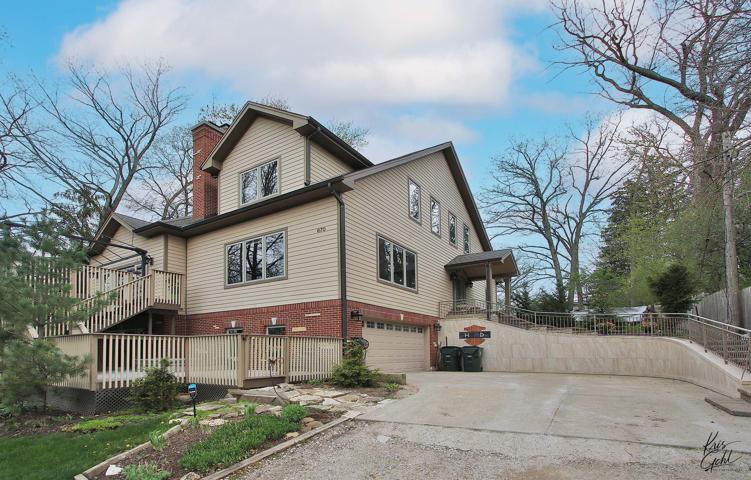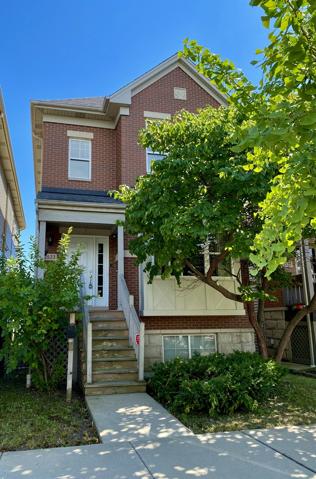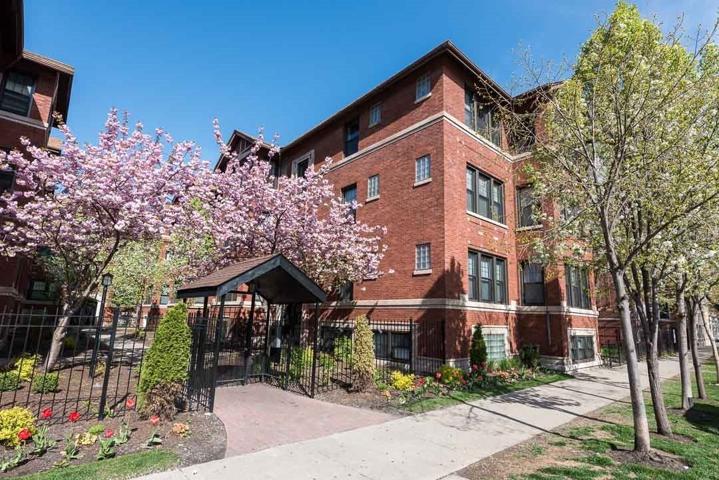892 Properties
Sort by:
2279 Westview Drive, Des Plaines, IL 60018
2279 Westview Drive, Des Plaines, IL 60018 Details
1 year ago
4162 S Berkeley Avenue, Chicago, IL 60653
4162 S Berkeley Avenue, Chicago, IL 60653 Details
1 year ago
10S021 Scheel Drive, Willowbrook, IL 60527
10S021 Scheel Drive, Willowbrook, IL 60527 Details
1 year ago
2523 W Grenshaw Street, Chicago, IL 60612
2523 W Grenshaw Street, Chicago, IL 60612 Details
1 year ago
5024 N Winthrop Avenue, Chicago, IL 60640
5024 N Winthrop Avenue, Chicago, IL 60640 Details
1 year ago
