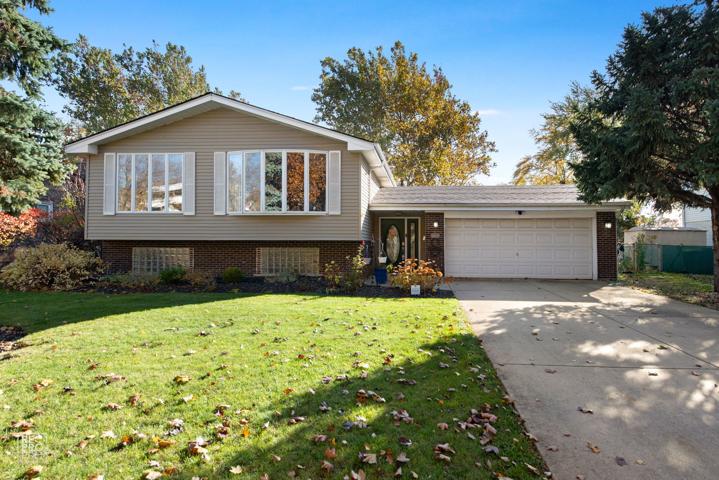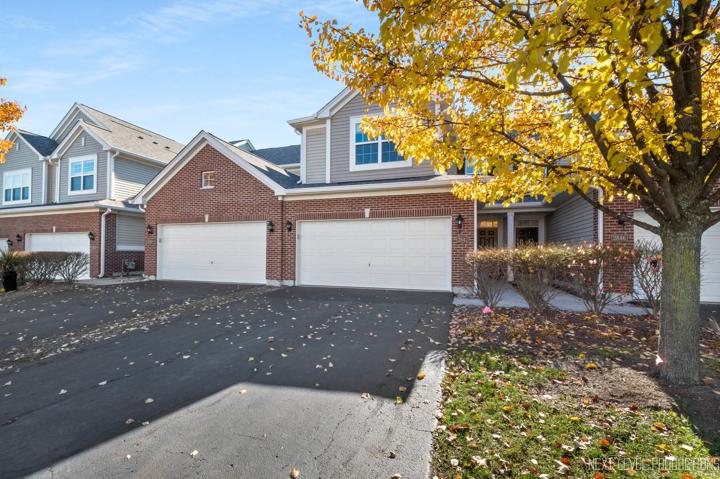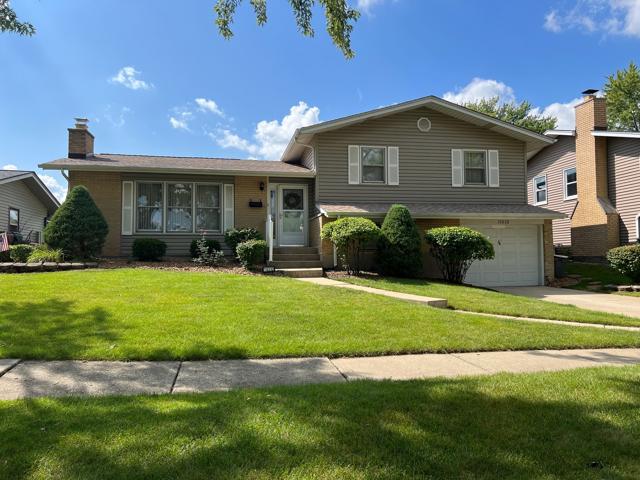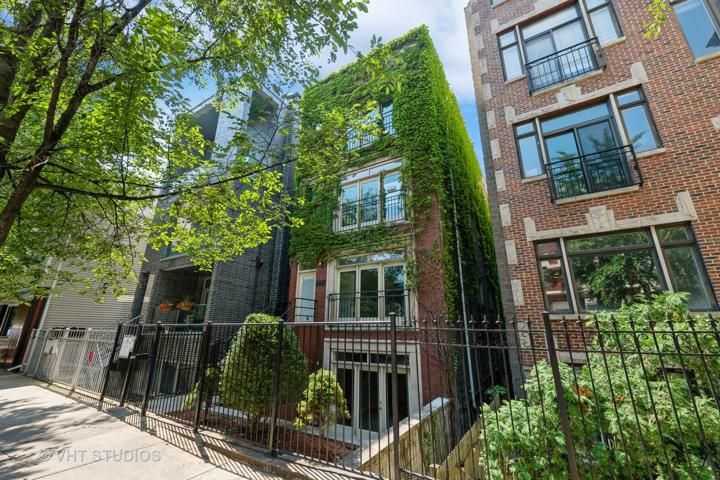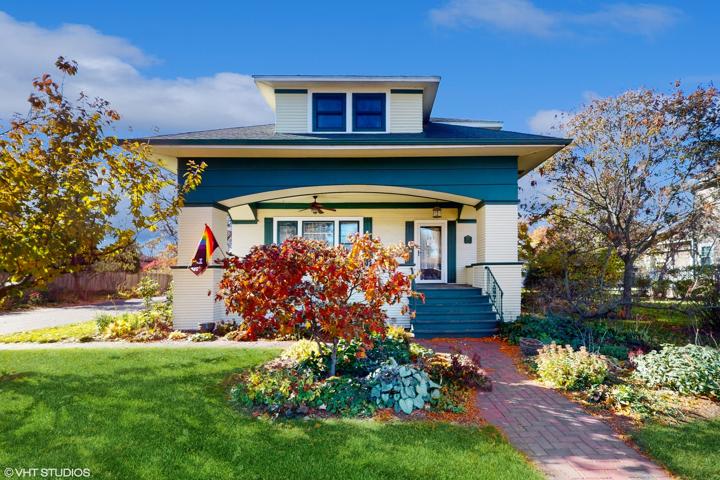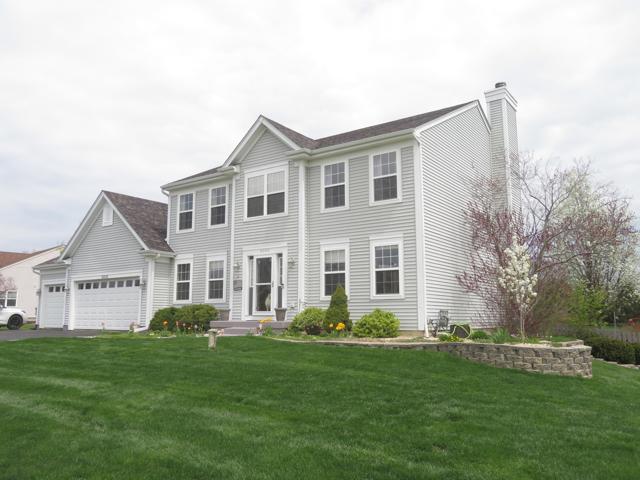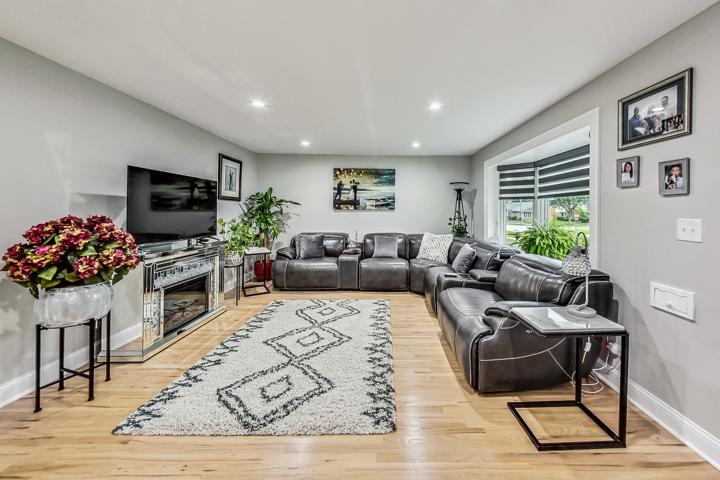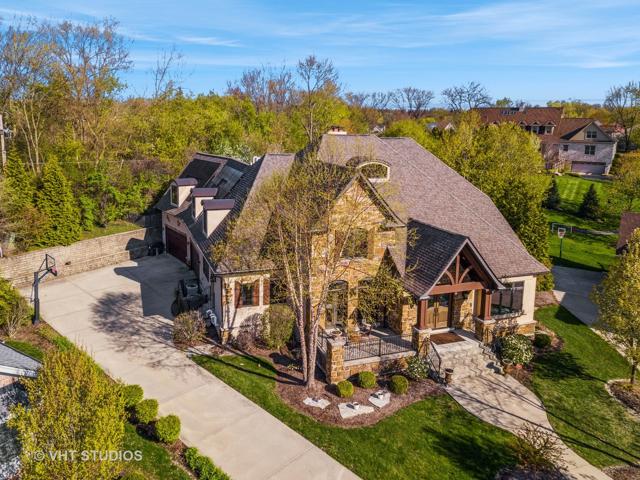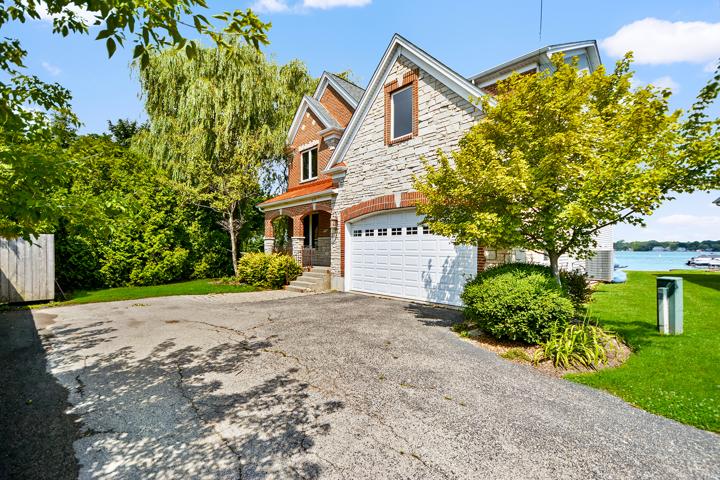892 Properties
Sort by:
15W713 Virginia Lane, Elmhurst, IL 60126
15W713 Virginia Lane, Elmhurst, IL 60126 Details
1 year ago
15232 Arroyo Drive, Oak Forest, IL 60452
15232 Arroyo Drive, Oak Forest, IL 60452 Details
1 year ago
605 E LIBERTY Street, Wauconda, IL 60084
605 E LIBERTY Street, Wauconda, IL 60084 Details
1 year ago
