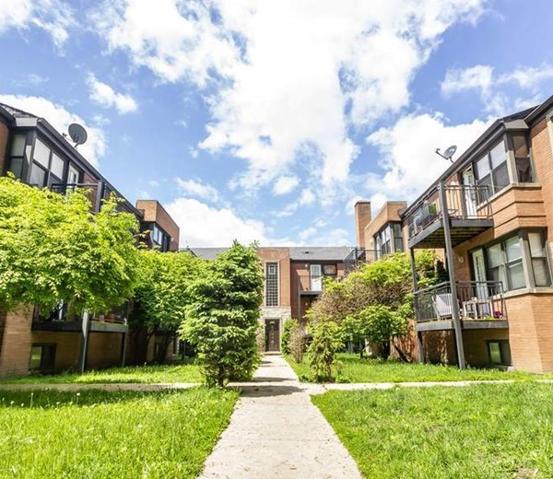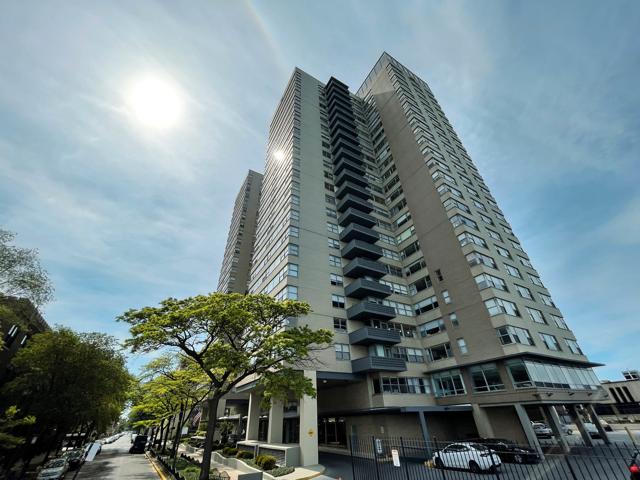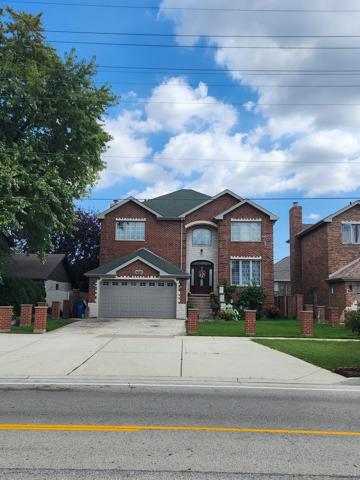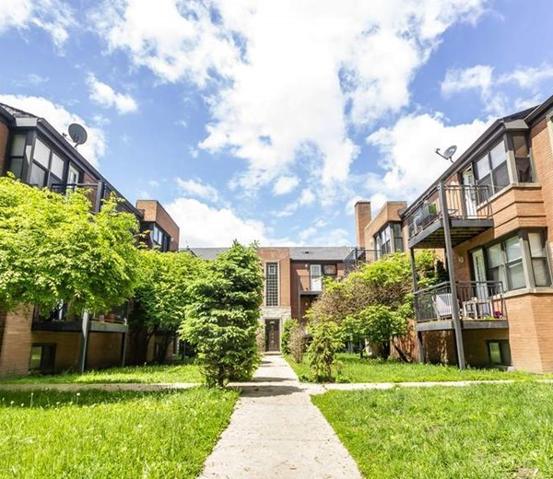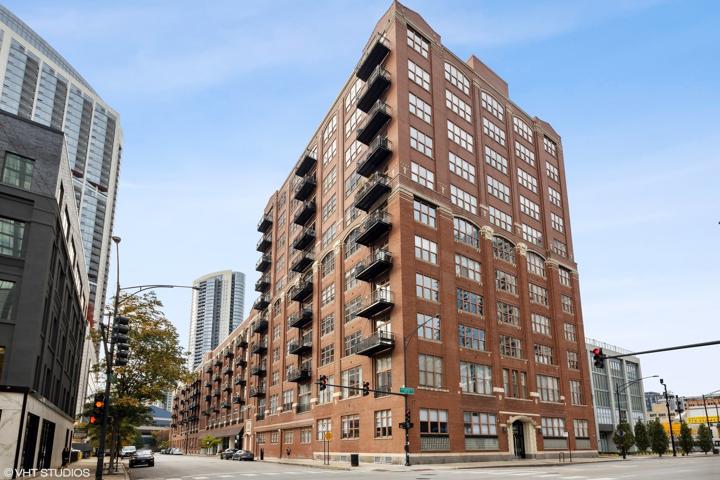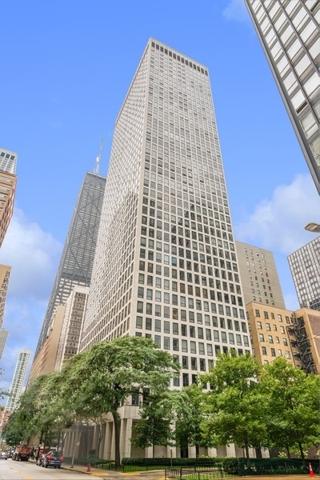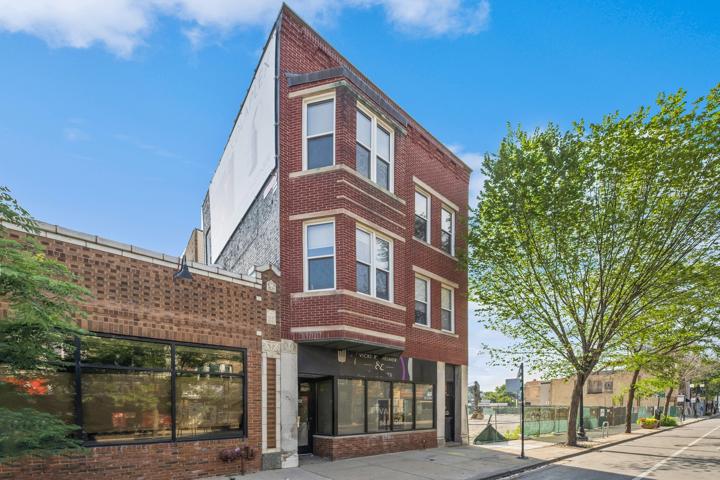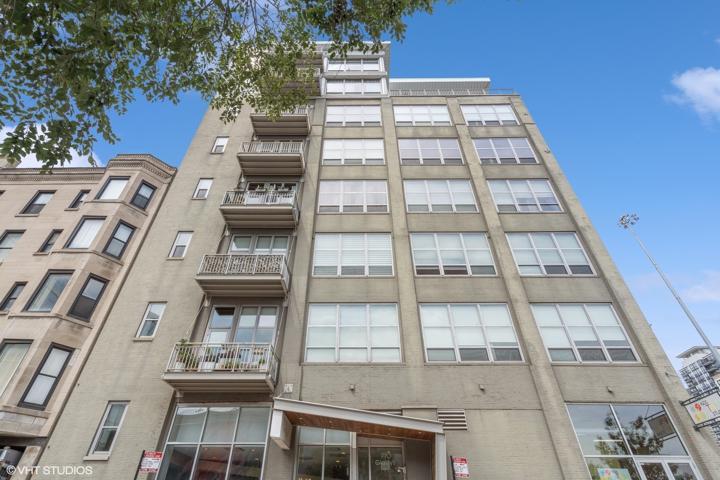892 Properties
Sort by:
7316 N Winchester Avenue, Chicago, IL 60626
7316 N Winchester Avenue, Chicago, IL 60626 Details
1 year ago
7937 Narragansett Avenue, Burbank, IL 60459
7937 Narragansett Avenue, Burbank, IL 60459 Details
1 year ago
7316 N Winchester Avenue, Chicago, IL 60626
7316 N Winchester Avenue, Chicago, IL 60626 Details
1 year ago
360 W Illinois Street, Chicago, IL 60654
360 W Illinois Street, Chicago, IL 60654 Details
1 year ago
260 E CHESTNUT Street, Chicago, IL 60611
260 E CHESTNUT Street, Chicago, IL 60611 Details
1 year ago
3912 N Lincoln Avenue, Chicago, IL 60613
3912 N Lincoln Avenue, Chicago, IL 60613 Details
1 year ago
