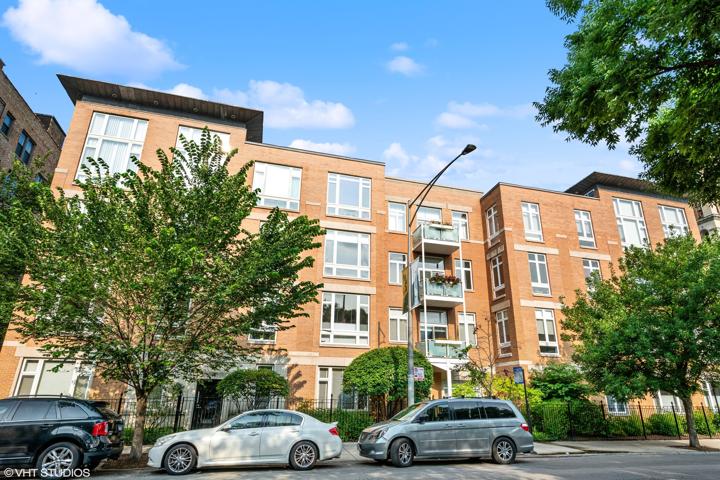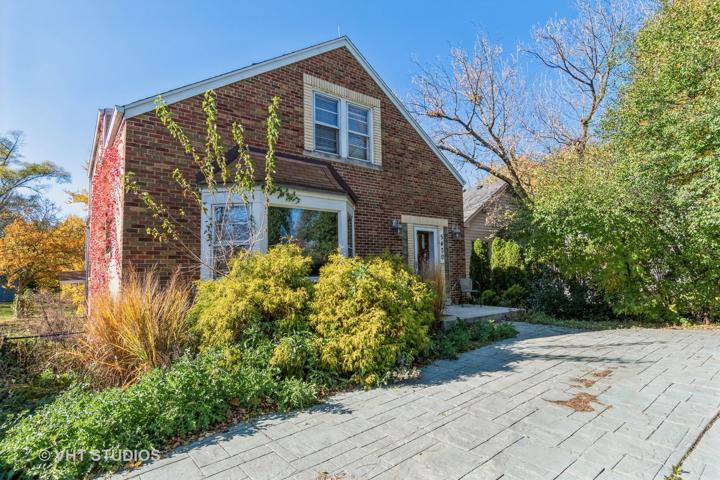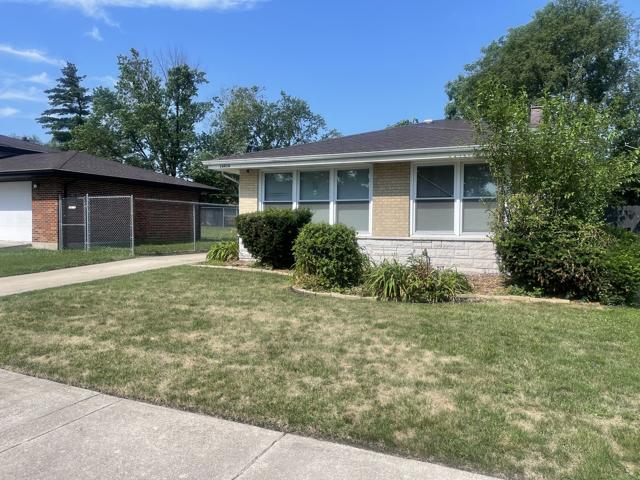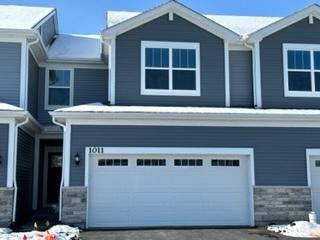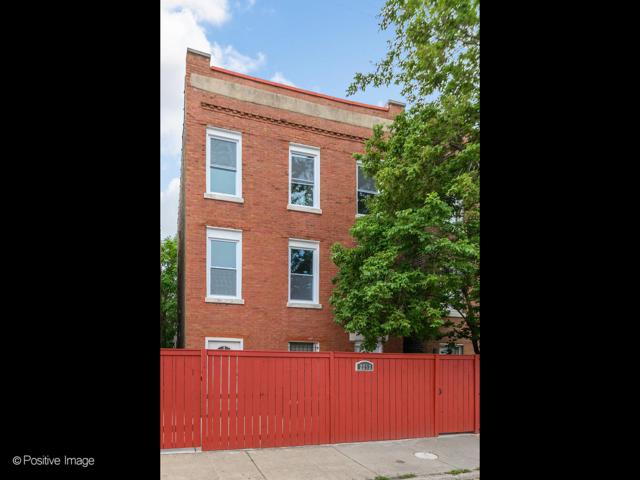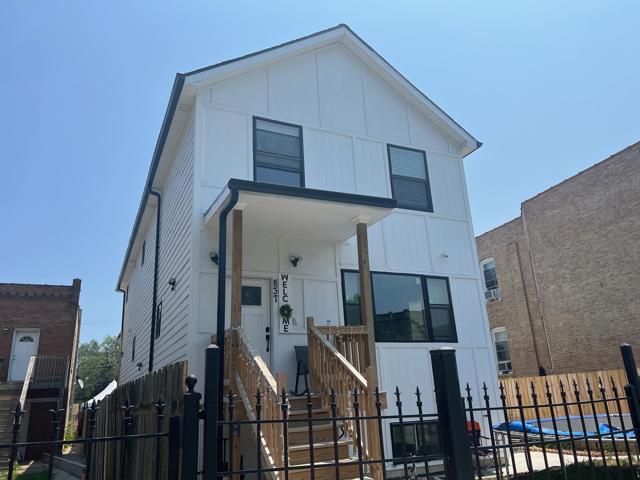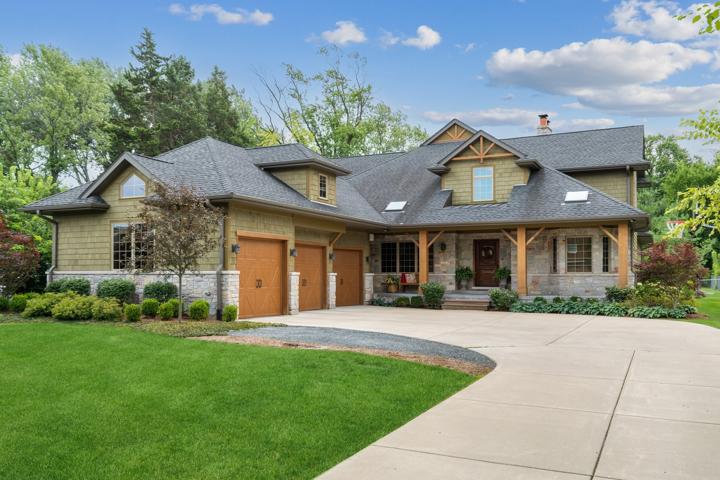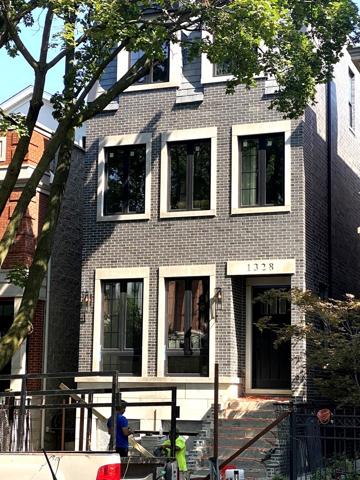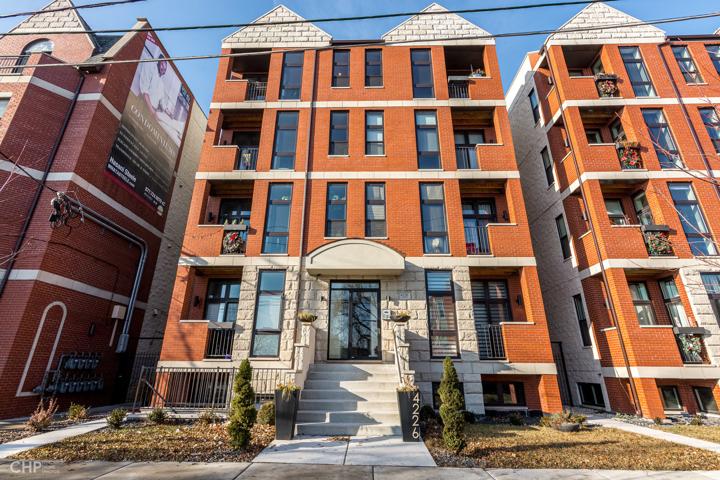892 Properties
Sort by:
5430 FAIRVIEW Avenue, Downers Grove, IL 60515
5430 FAIRVIEW Avenue, Downers Grove, IL 60515 Details
1 year ago
1011 Alluvial Way, South Elgin, IL 60177
1011 Alluvial Way, South Elgin, IL 60177 Details
1 year ago
2253 W Fullerton Avenue, Chicago, IL 60647
2253 W Fullerton Avenue, Chicago, IL 60647 Details
1 year ago
3131 Thornwood Avenue, Glenview, IL 60026
3131 Thornwood Avenue, Glenview, IL 60026 Details
1 year ago
1328 W Henderson Street, Chicago, IL 60657
1328 W Henderson Street, Chicago, IL 60657 Details
1 year ago
