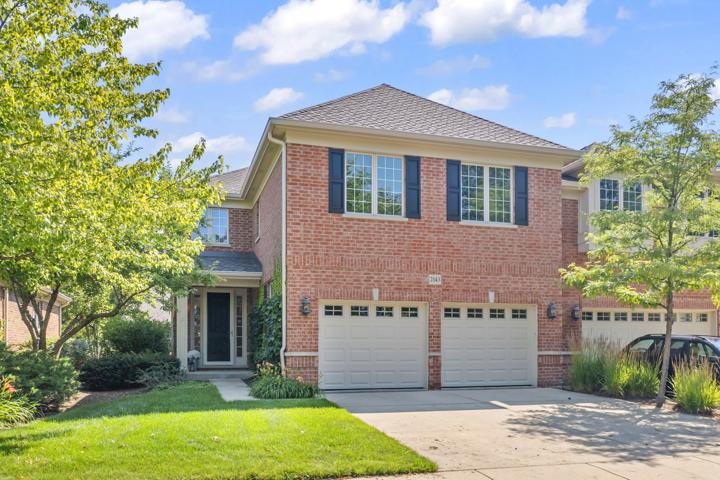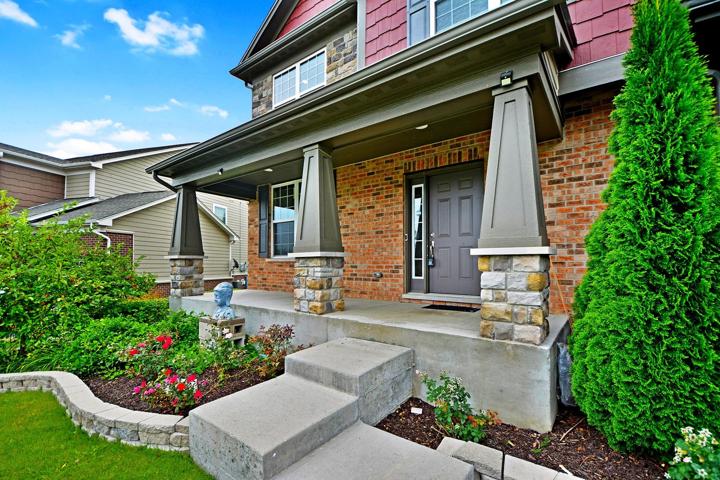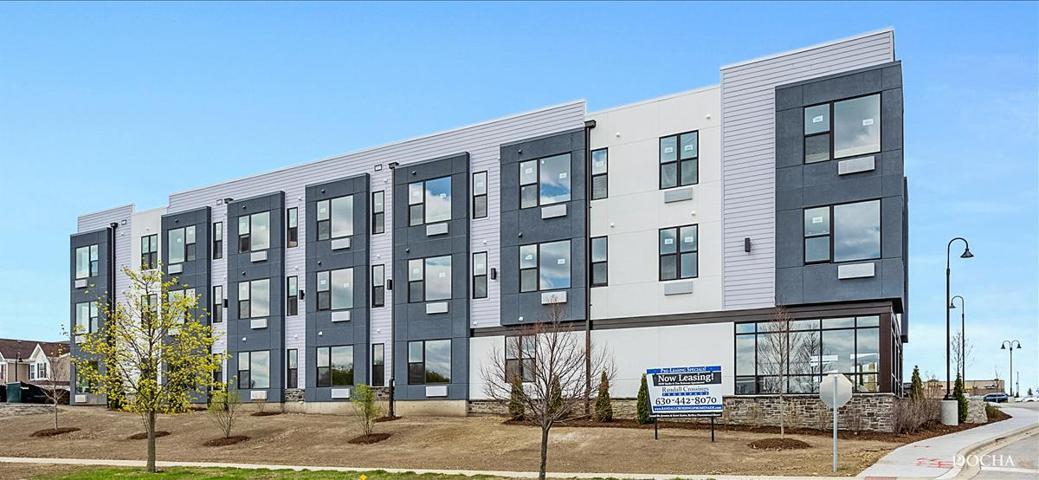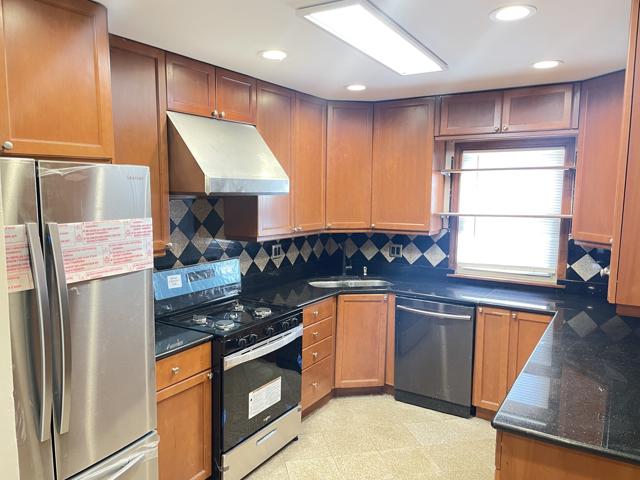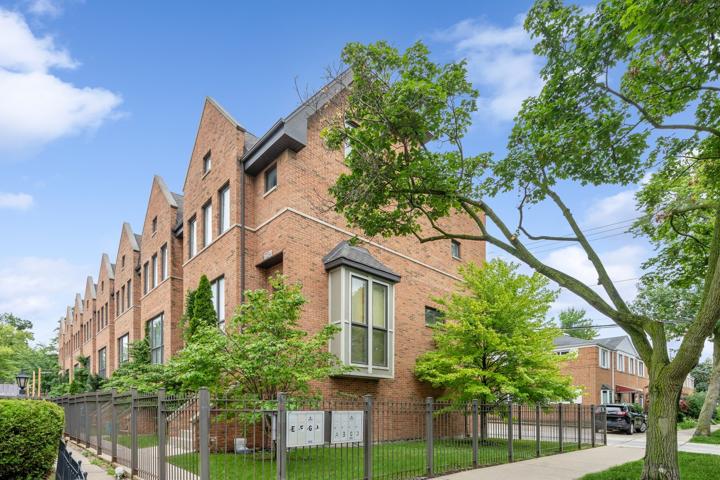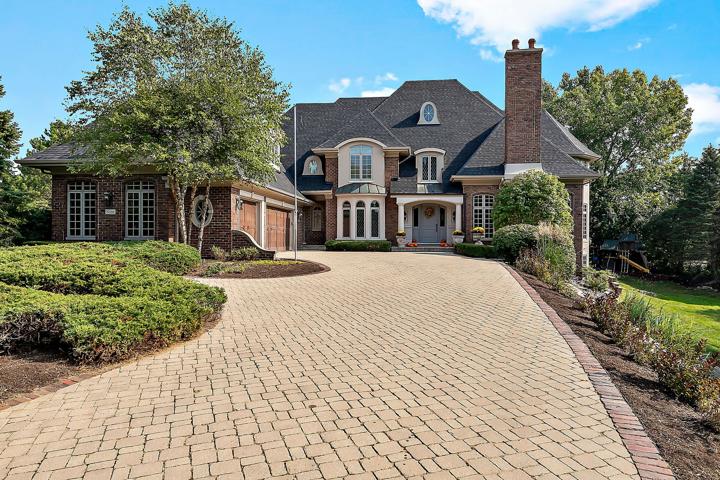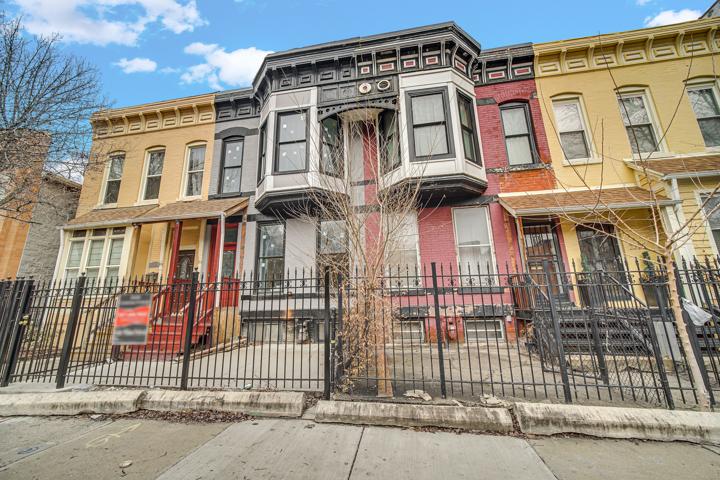892 Properties
Sort by:
2143 Claridge Lane, Northbrook, IL 60062
2143 Claridge Lane, Northbrook, IL 60062 Details
1 year ago
1101 Ritter Street, North Aurora, IL 60542
1101 Ritter Street, North Aurora, IL 60542 Details
1 year ago
7250 N Ridge Boulevard, Chicago, IL 60645
7250 N Ridge Boulevard, Chicago, IL 60645 Details
1 year ago
7223 N Hamilton Avenue, Chicago, IL 60645
7223 N Hamilton Avenue, Chicago, IL 60645 Details
1 year ago
1507 Galloway Drive, Inverness, IL 60010
1507 Galloway Drive, Inverness, IL 60010 Details
1 year ago
2324 W Warren Boulevard, Chicago, IL 60612
2324 W Warren Boulevard, Chicago, IL 60612 Details
1 year ago
5319 Golden Hawk Road, Richmond, IL 60071
5319 Golden Hawk Road, Richmond, IL 60071 Details
1 year ago
