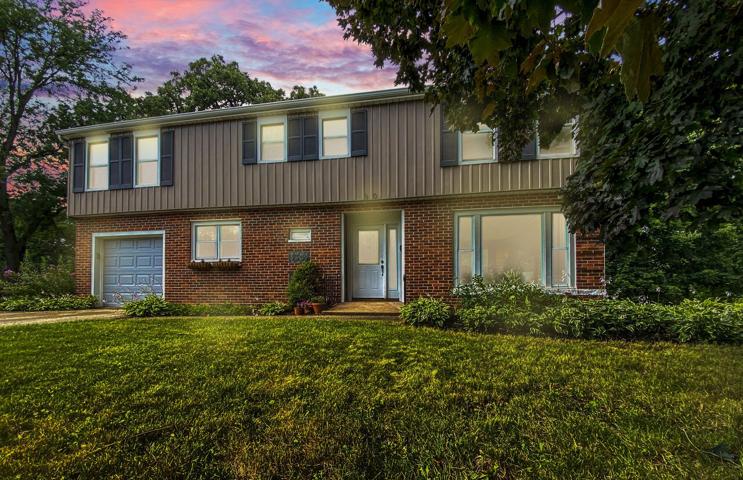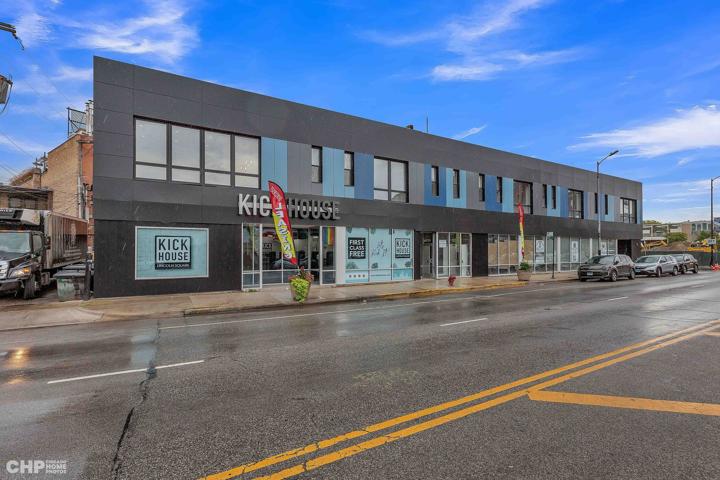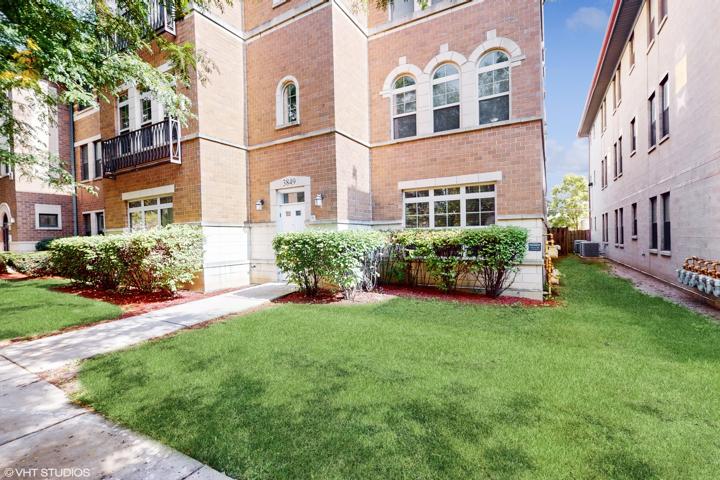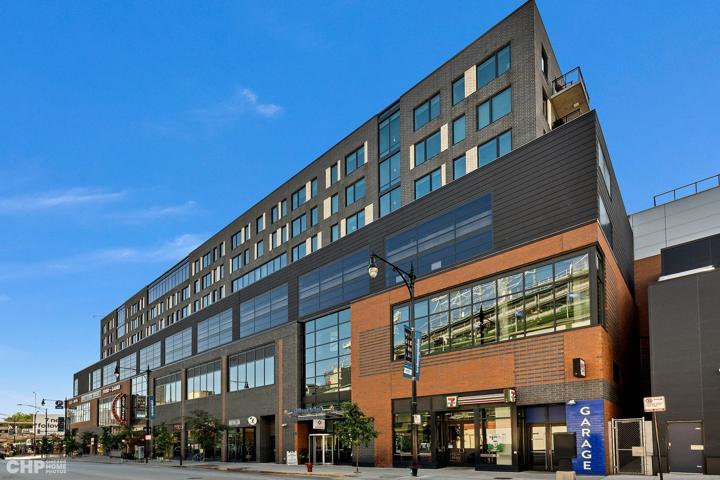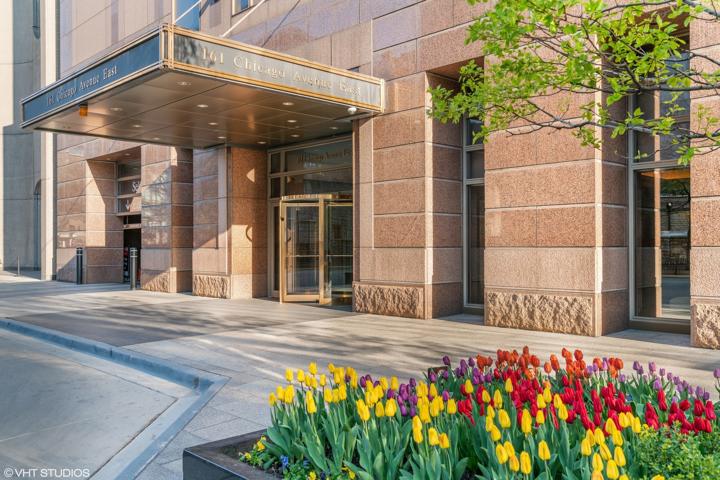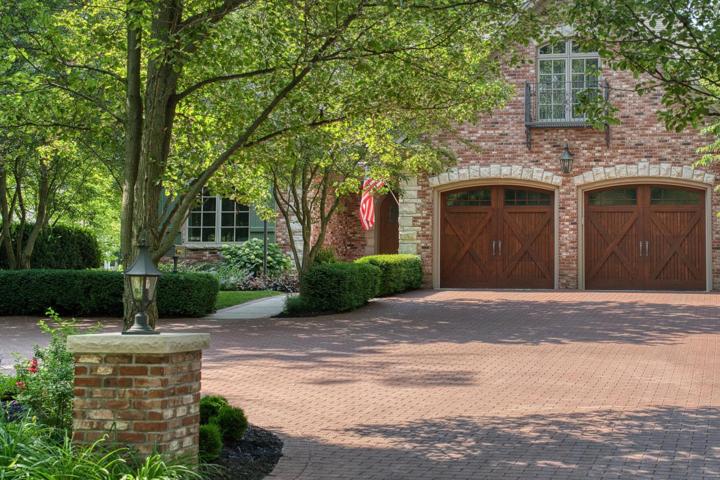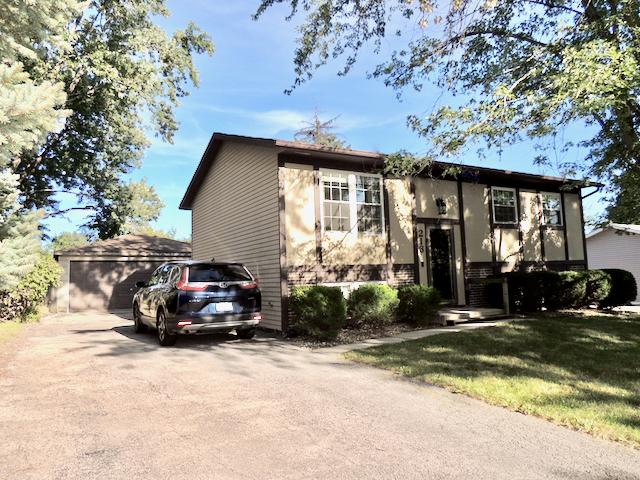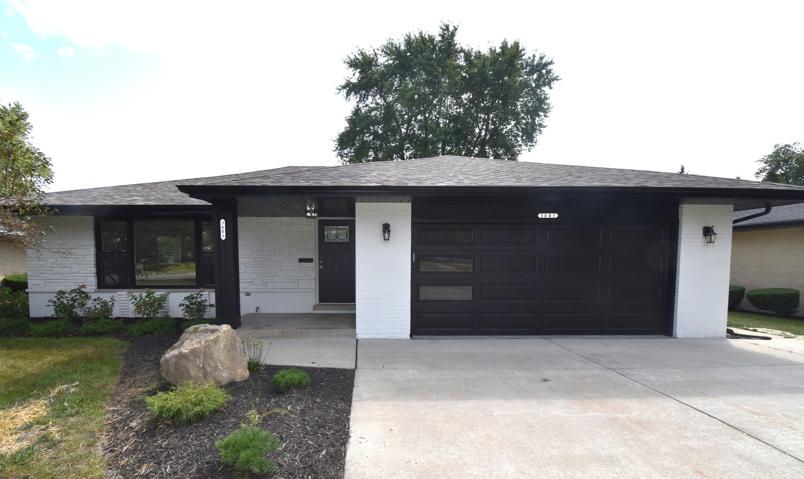892 Properties
Sort by:
50 E Terra Cotta Avenue, Crystal Lake, IL 60014
50 E Terra Cotta Avenue, Crystal Lake, IL 60014 Details
1 year ago
4731 N Western Avenue, Chicago, IL 60625
4731 N Western Avenue, Chicago, IL 60625 Details
1 year ago
1025 W Addison Street, Chicago, IL 60613
1025 W Addison Street, Chicago, IL 60613 Details
1 year ago
216 Galewood Drive, Bolingbrook, IL 60440
216 Galewood Drive, Bolingbrook, IL 60440 Details
1 year ago
3405 Central Road, Rolling Meadows, IL 60008
3405 Central Road, Rolling Meadows, IL 60008 Details
1 year ago
