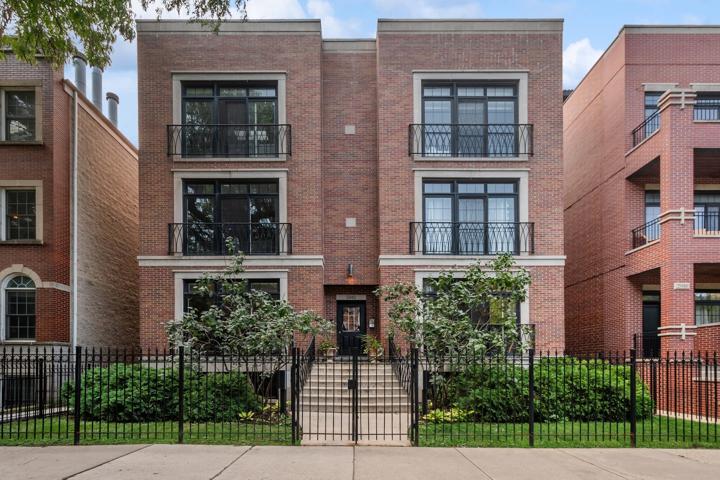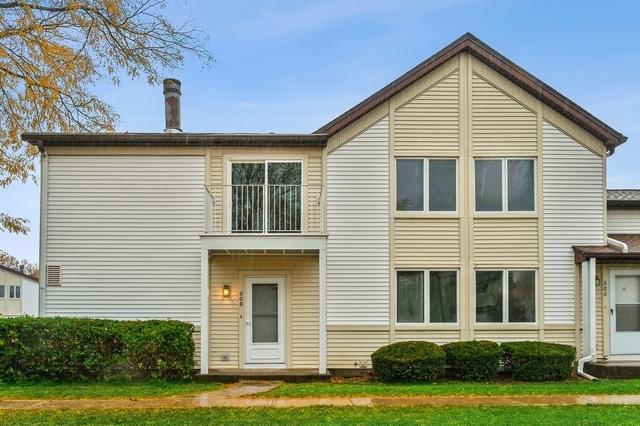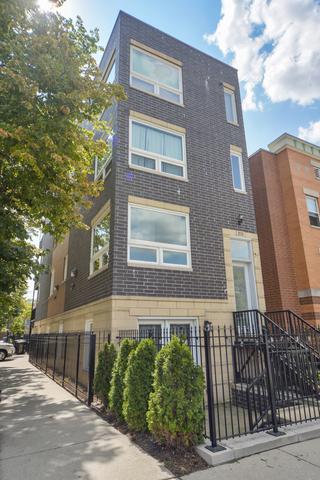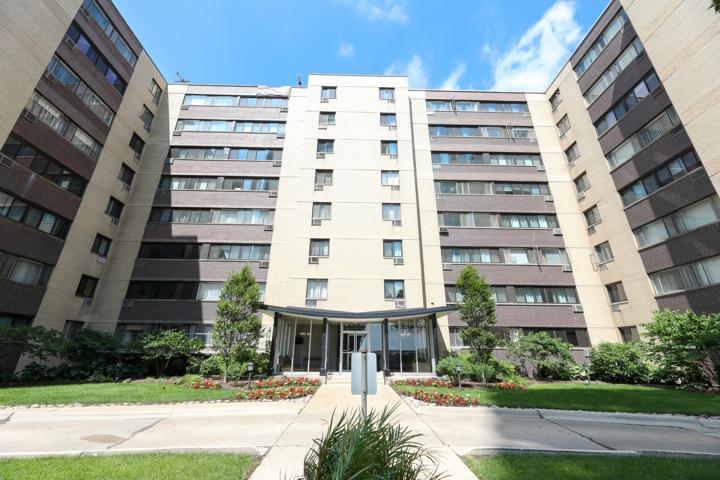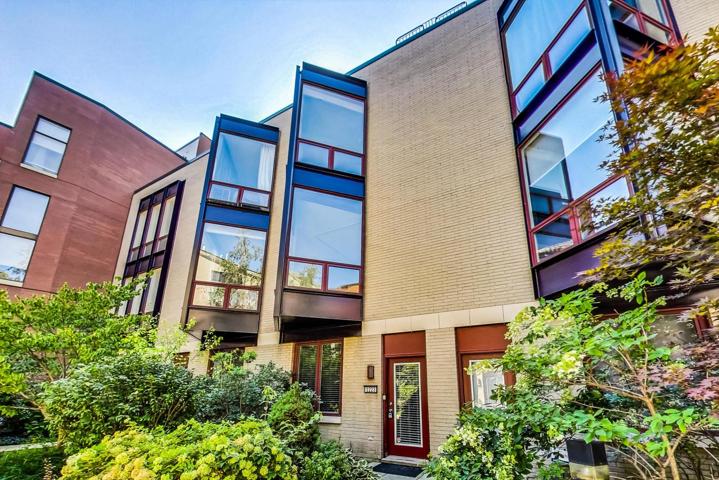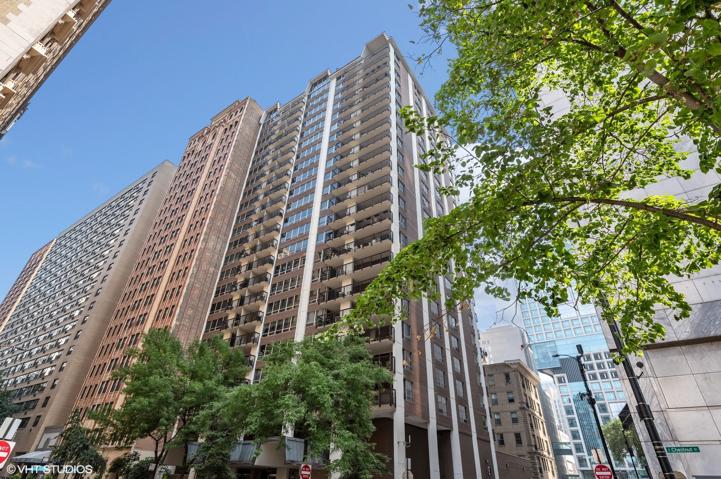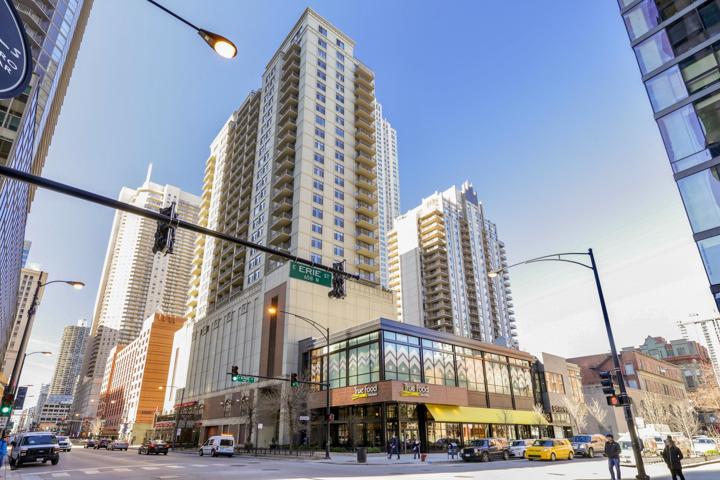892 Properties
Sort by:
1550 S BLUE ISLAND Avenue, Chicago, IL 60608
1550 S BLUE ISLAND Avenue, Chicago, IL 60608 Details
1 year ago
201 E Chestnut Street, Chicago, IL 60611
201 E Chestnut Street, Chicago, IL 60611 Details
1 year ago


