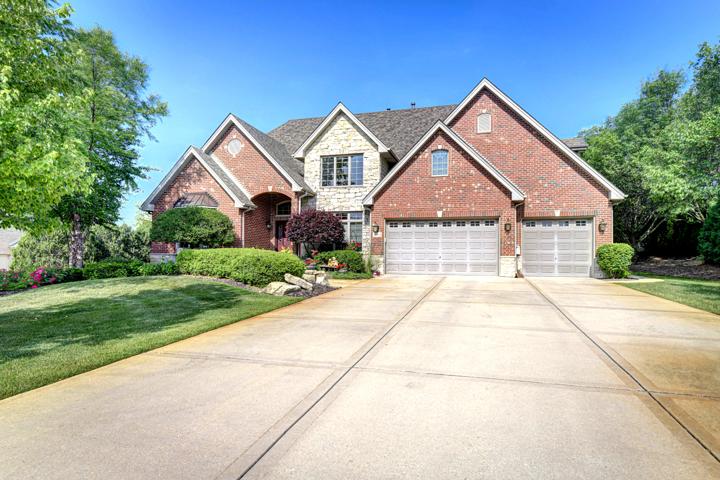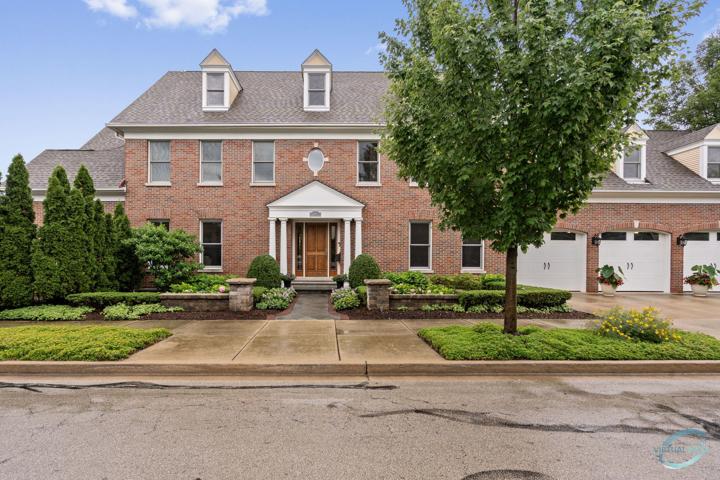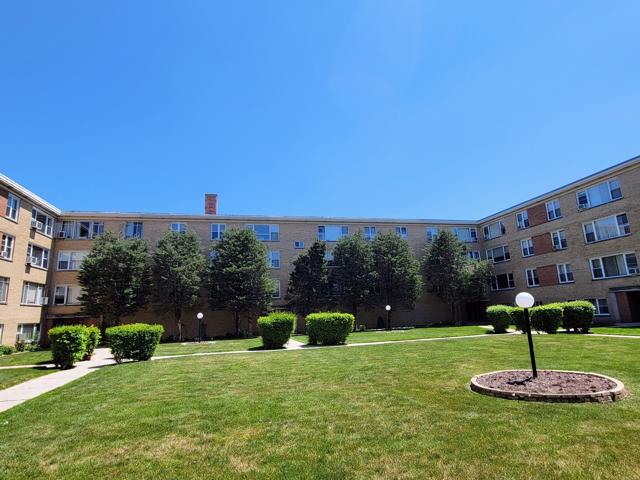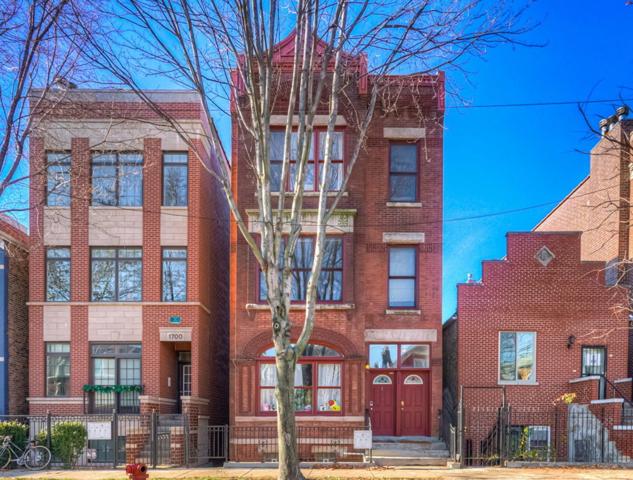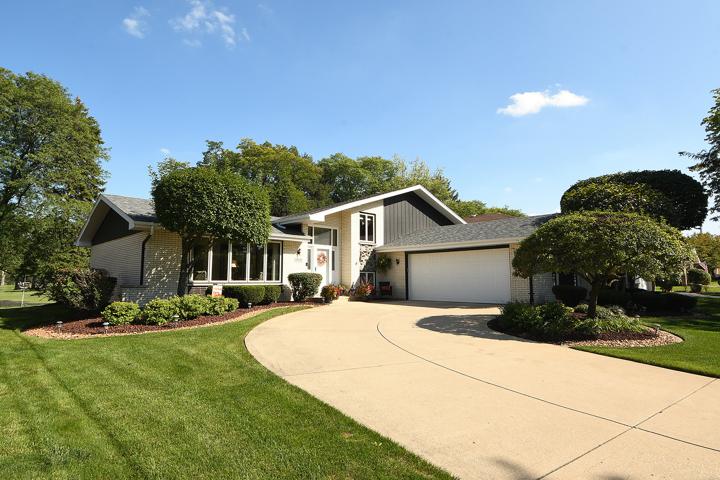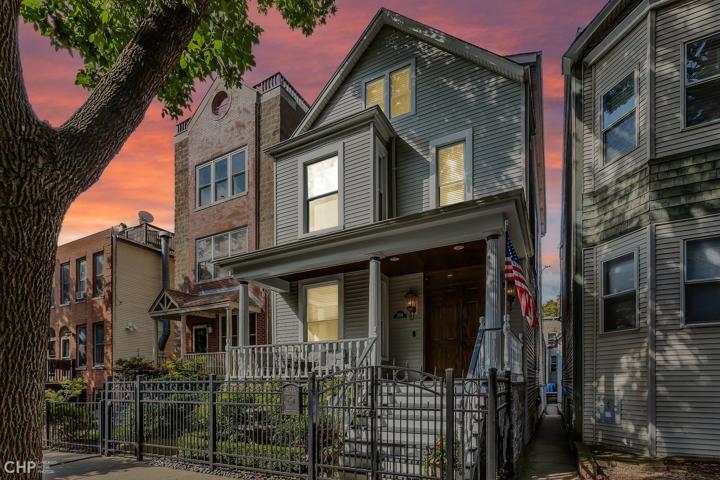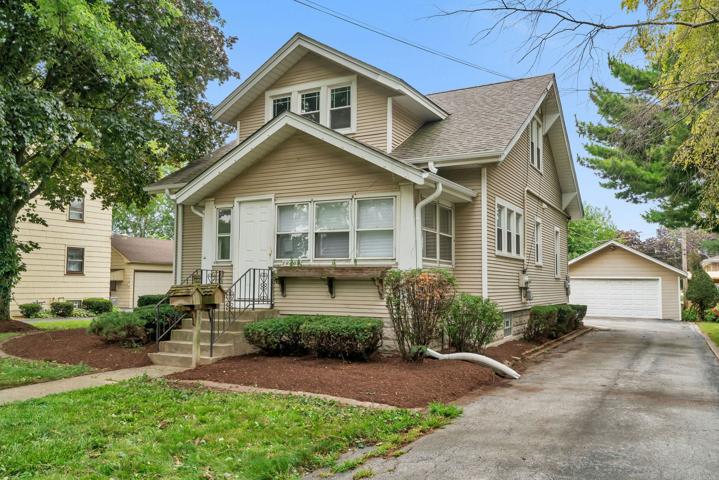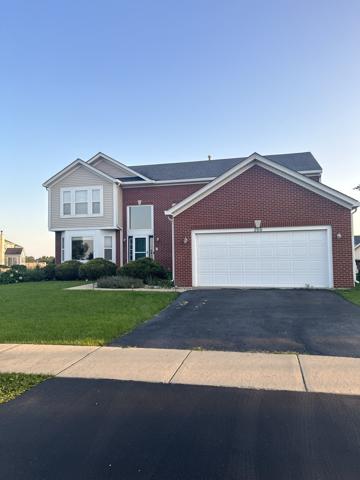892 Properties
Sort by:
151 S Kenmore Avenue, Elmhurst, IL 60126
151 S Kenmore Avenue, Elmhurst, IL 60126 Details
1 year ago
15001 S 88th Avenue, Orland Park, IL 60462
15001 S 88th Avenue, Orland Park, IL 60462 Details
1 year ago
3738 N Janssen Avenue, Chicago, IL 60613
3738 N Janssen Avenue, Chicago, IL 60613 Details
1 year ago
16458 S Park Avenue, South Holland, IL 60473
16458 S Park Avenue, South Holland, IL 60473 Details
1 year ago
