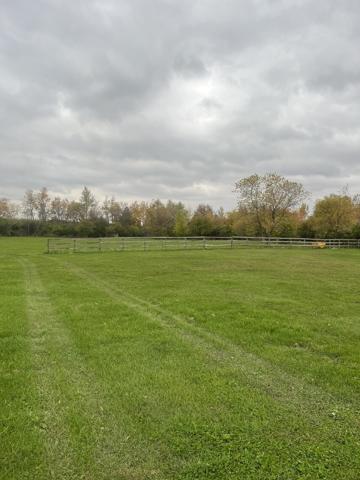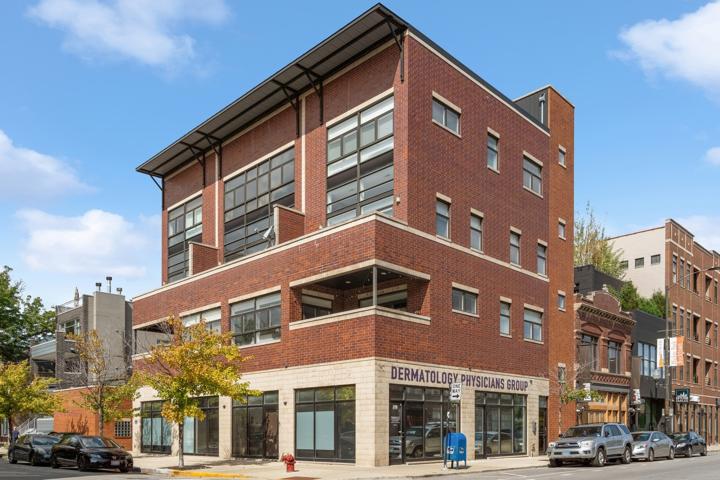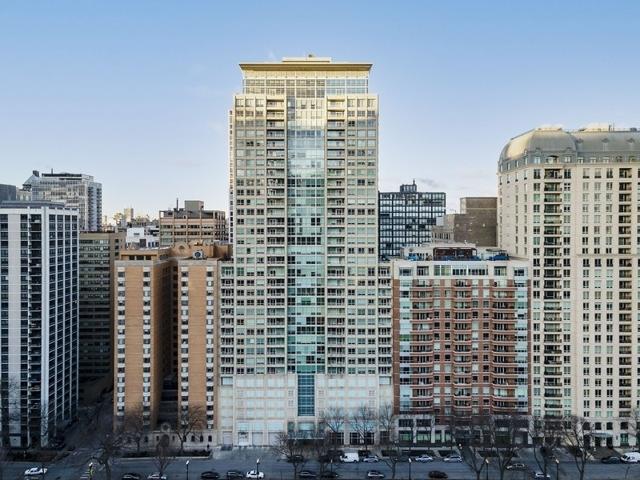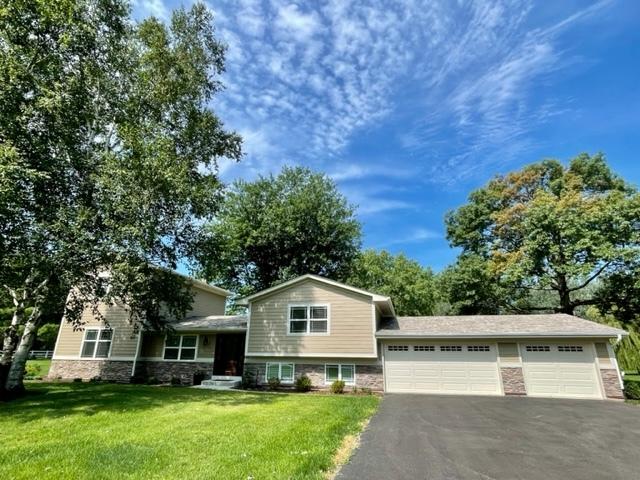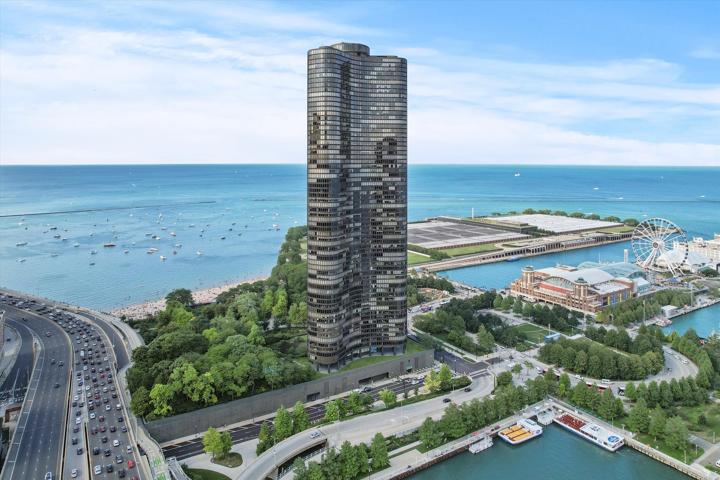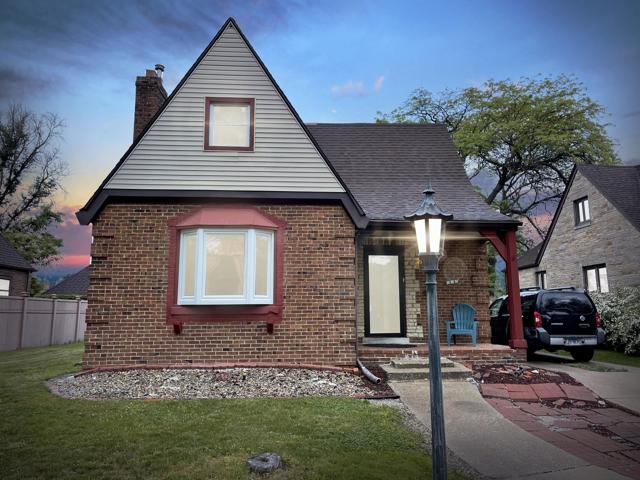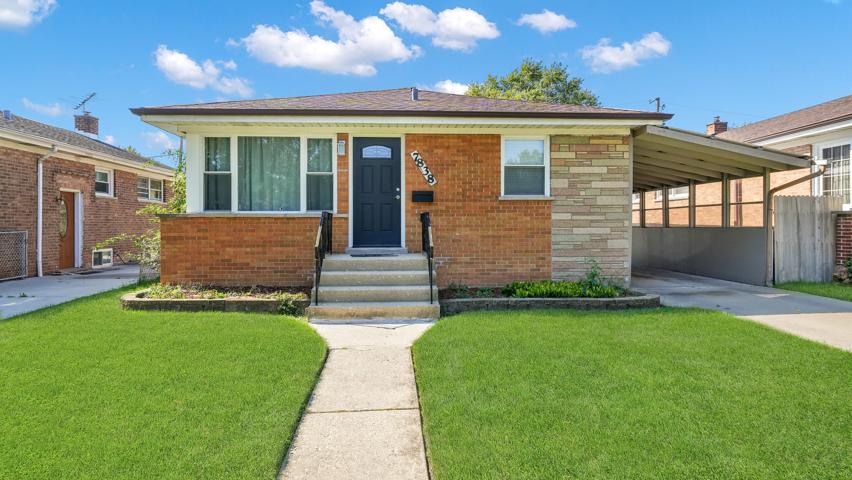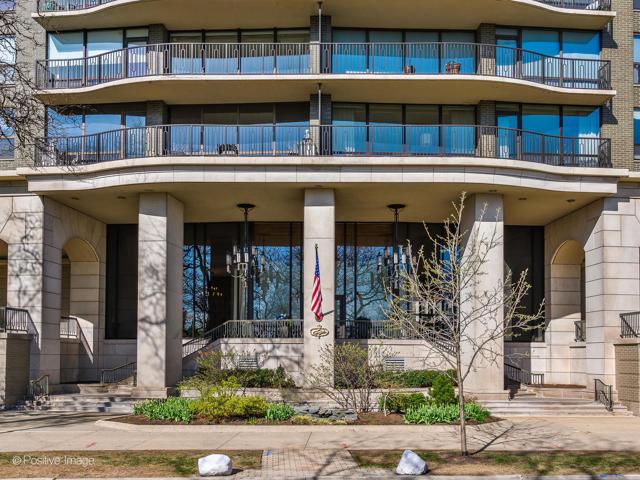4977 Properties
Sort by:
20615 Bunker Hill Road, Marengo, IL 60152
20615 Bunker Hill Road, Marengo, IL 60152 Details
1 year ago
1173 N Clearwater Court, Palatine, IL 60067
1173 N Clearwater Court, Palatine, IL 60067 Details
1 year ago
505 N Lake Shore Drive, Chicago, IL 60611
505 N Lake Shore Drive, Chicago, IL 60611 Details
1 year ago
110 Forestdale Park Avenue, Calumet City, IL 60409
110 Forestdale Park Avenue, Calumet City, IL 60409 Details
1 year ago
7838 S Kilbourn Avenue, Chicago, IL 60652
7838 S Kilbourn Avenue, Chicago, IL 60652 Details
1 year ago
1040 N LAKE SHORE Drive, Chicago, IL 60611
1040 N LAKE SHORE Drive, Chicago, IL 60611 Details
1 year ago
