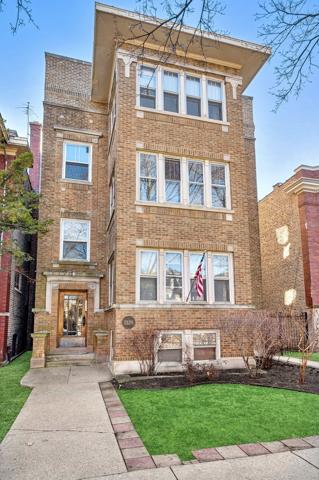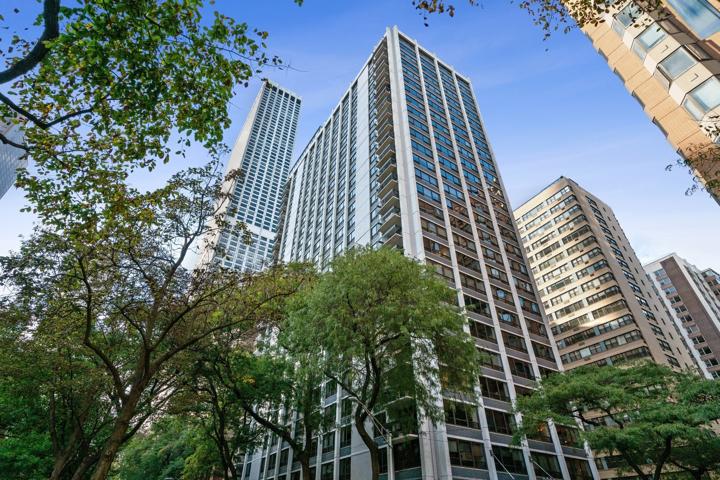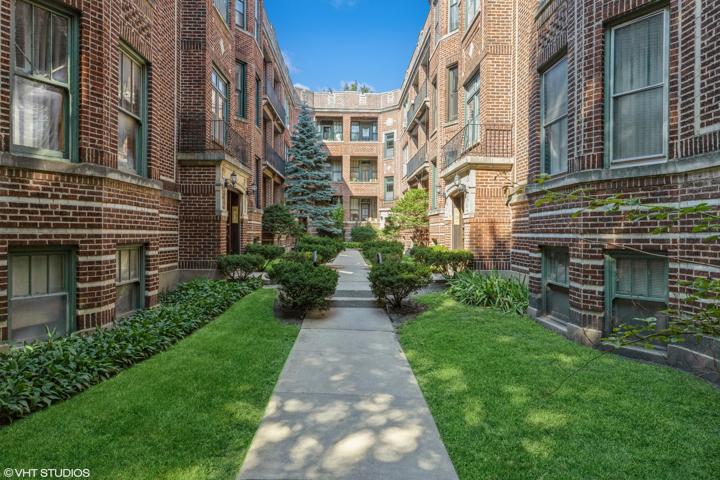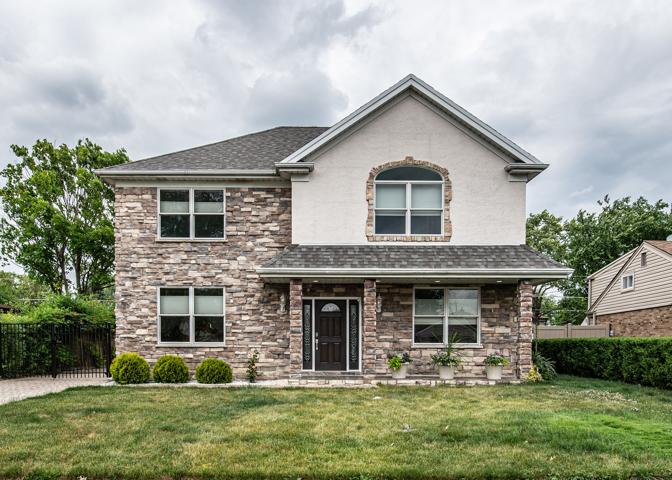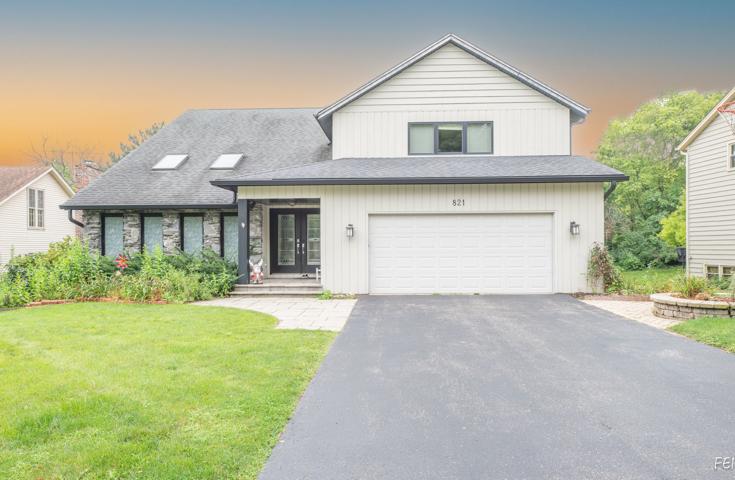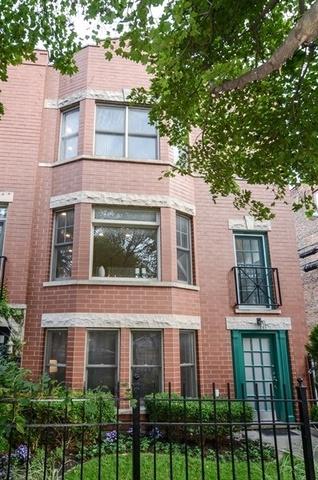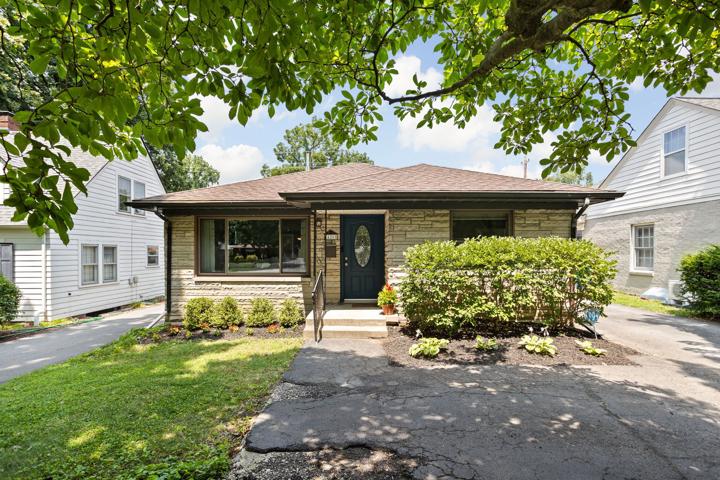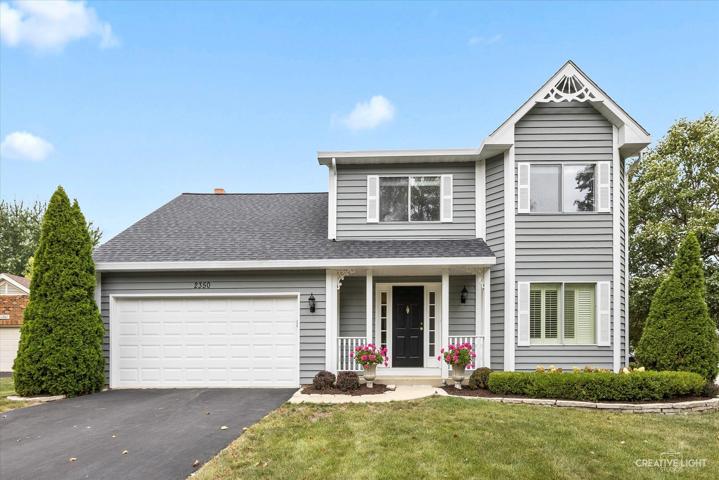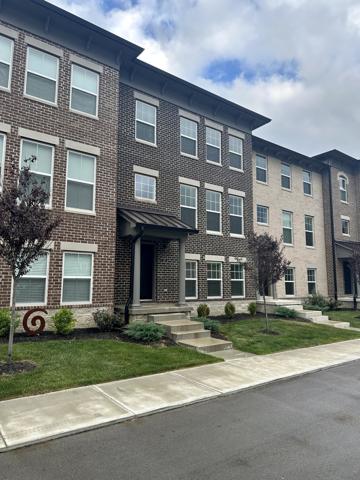4977 Properties
Sort by:
1329 W Thorndale Avenue, Chicago, IL 60660
1329 W Thorndale Avenue, Chicago, IL 60660 Details
1 year ago
5460 S KIMBARK Avenue, Chicago, IL 60615
5460 S KIMBARK Avenue, Chicago, IL 60615 Details
1 year ago
7422 Lake Street, Morton Grove, IL 60053
7422 Lake Street, Morton Grove, IL 60053 Details
1 year ago
821 HUNTLEIGH Drive, Naperville, IL 60540
821 HUNTLEIGH Drive, Naperville, IL 60540 Details
1 year ago
1420 Kessler Boulevard East Drive, Indianapolis, IN 46220
1420 Kessler Boulevard East Drive, Indianapolis, IN 46220 Details
1 year ago
