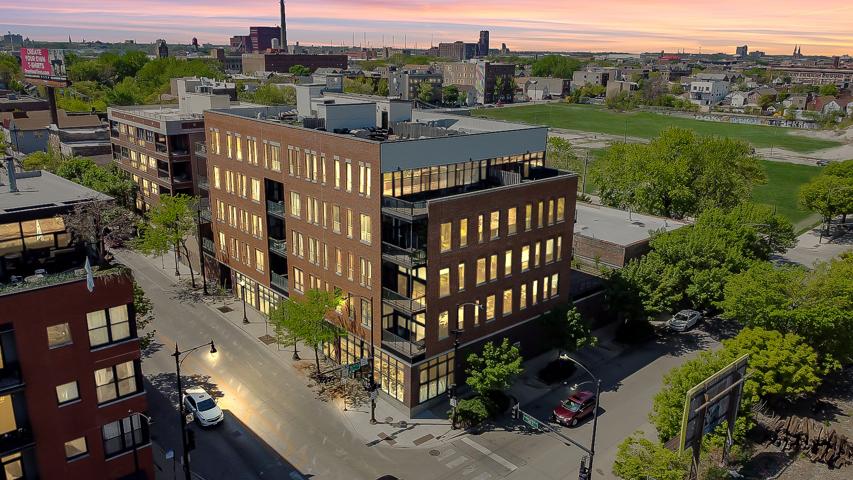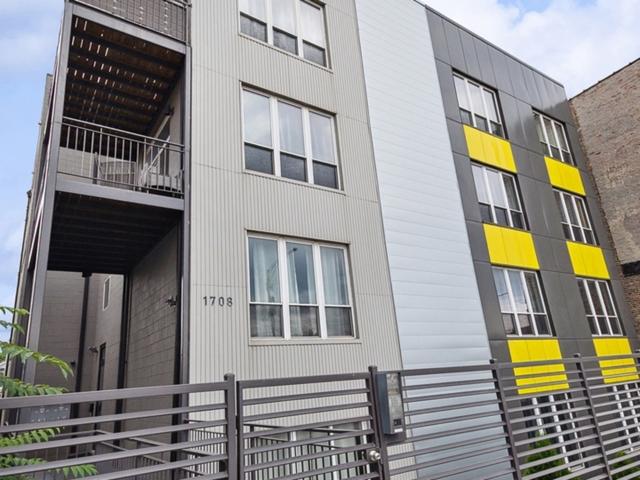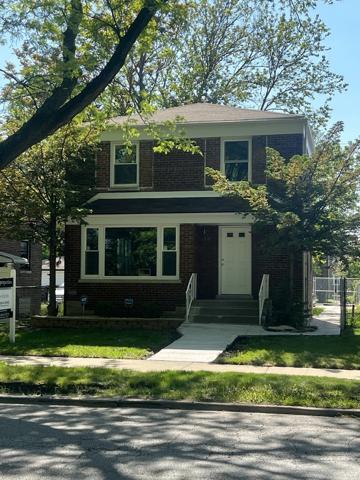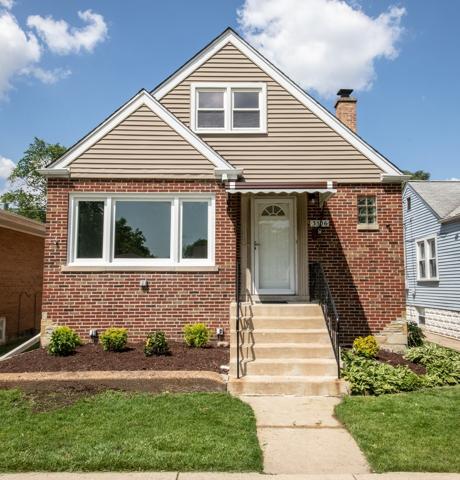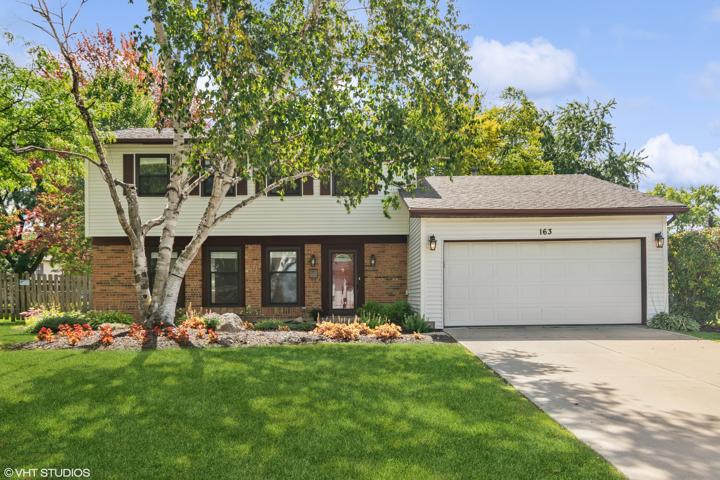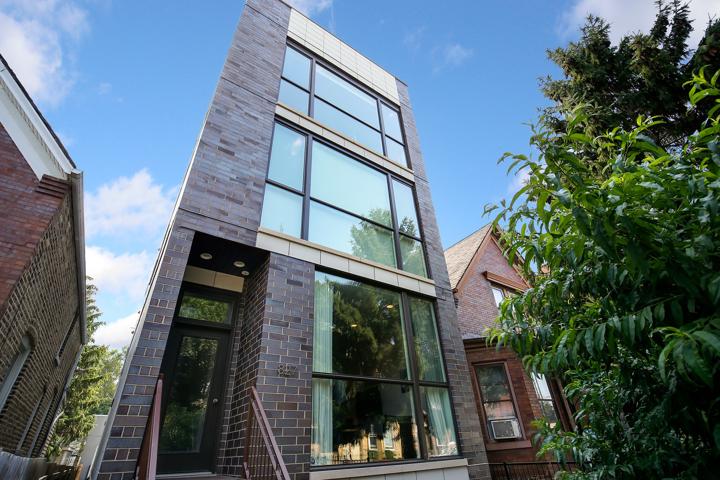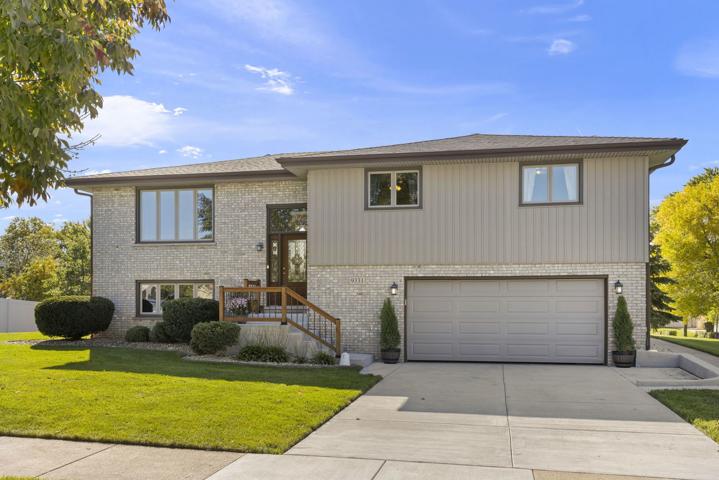4977 Properties
Sort by:
1610 S Halsted Street, Chicago, IL 60608
1610 S Halsted Street, Chicago, IL 60608 Details
1 year ago
8834 S Jeffery Boulevard, Chicago, IL 60617
8834 S Jeffery Boulevard, Chicago, IL 60617 Details
1 year ago
163 E Cedarwood Court, Palatine, IL 60067
163 E Cedarwood Court, Palatine, IL 60067 Details
1 year ago
827 N Rockwell Street, Chicago, IL 60622
827 N Rockwell Street, Chicago, IL 60622 Details
1 year ago
