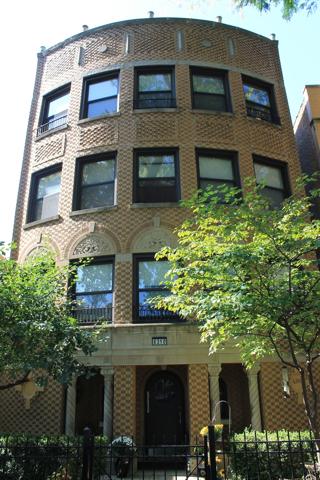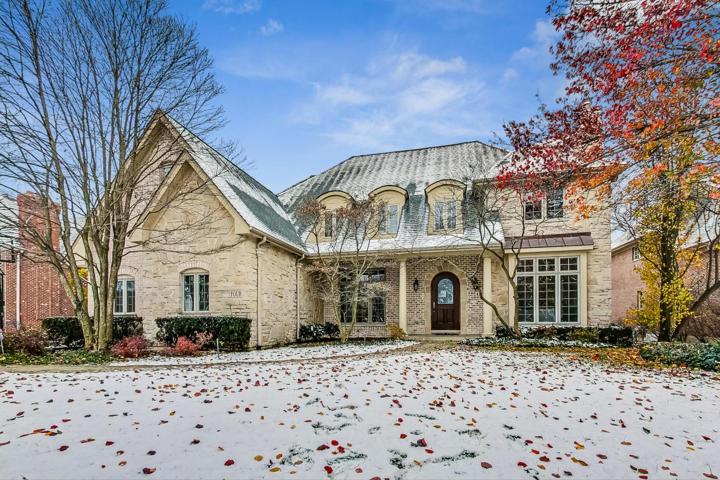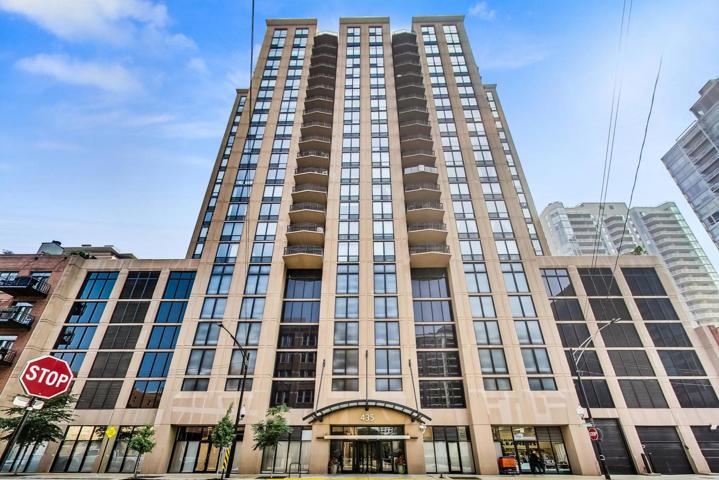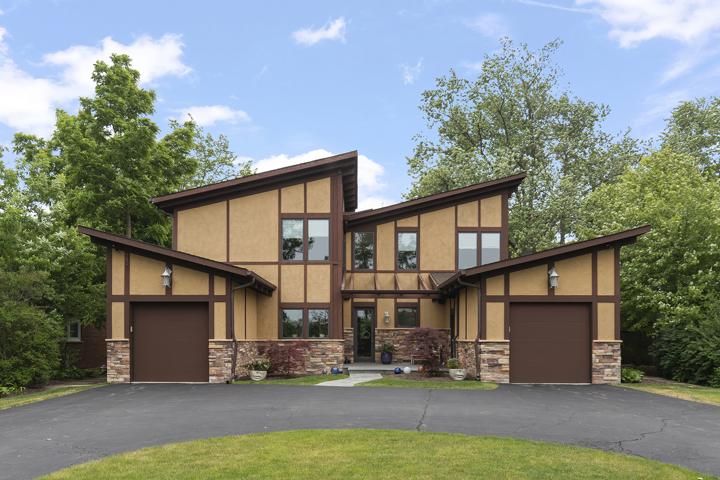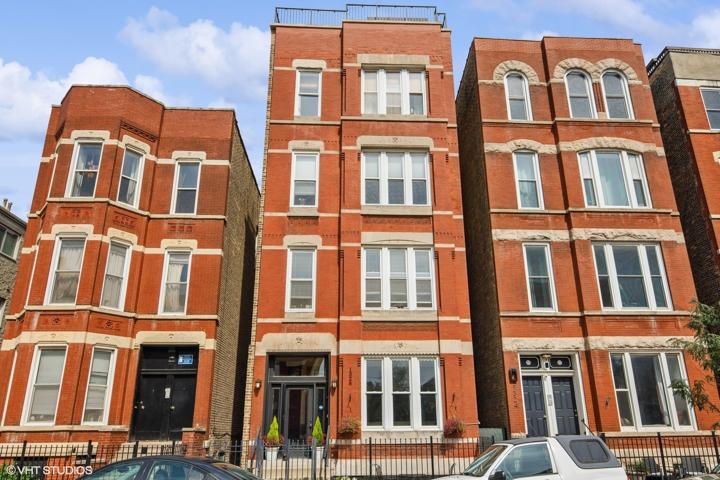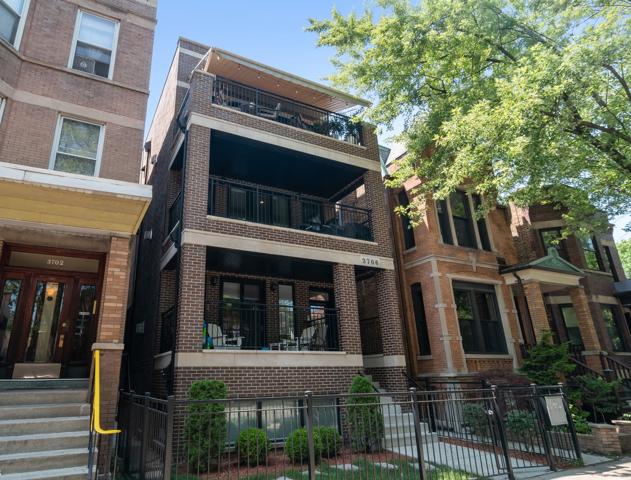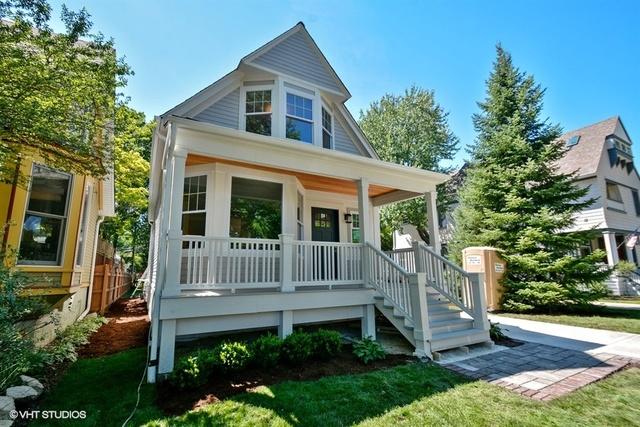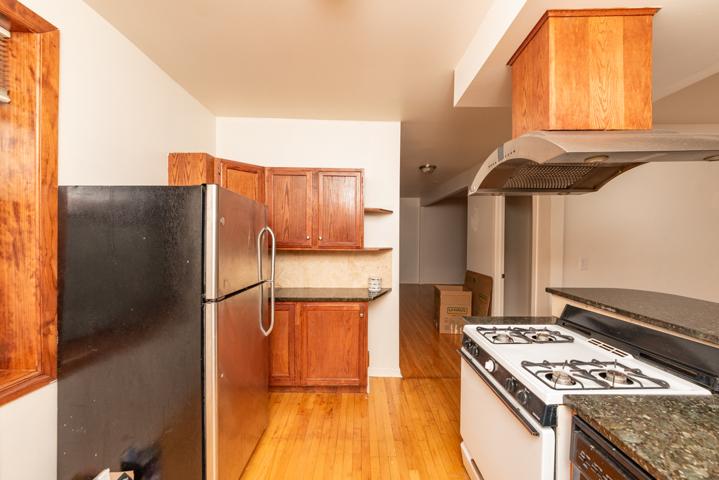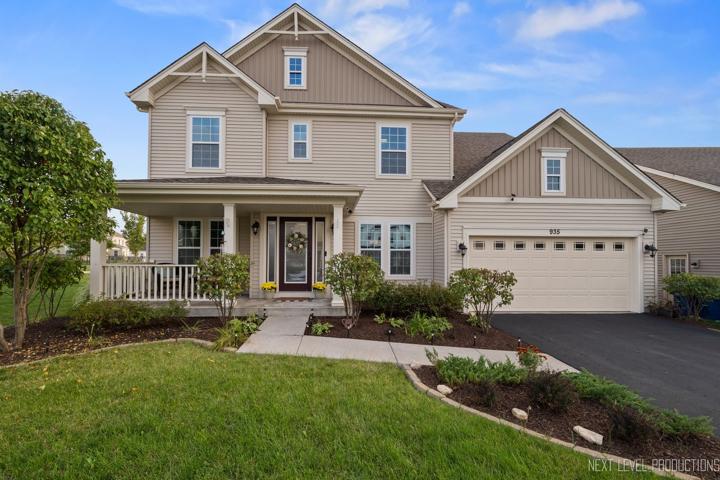4977 Properties
Sort by:
6310 N ROCKWELL Street, Chicago, IL 60659
6310 N ROCKWELL Street, Chicago, IL 60659 Details
1 year ago
580 Rambler Lane, Highland Park, IL 60035
580 Rambler Lane, Highland Park, IL 60035 Details
1 year ago
1946 N Kimball Avenue, Chicago, IL 60647
1946 N Kimball Avenue, Chicago, IL 60647 Details
1 year ago
