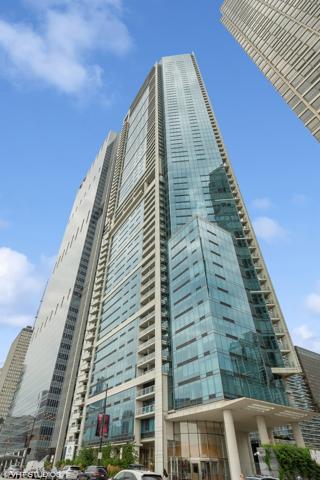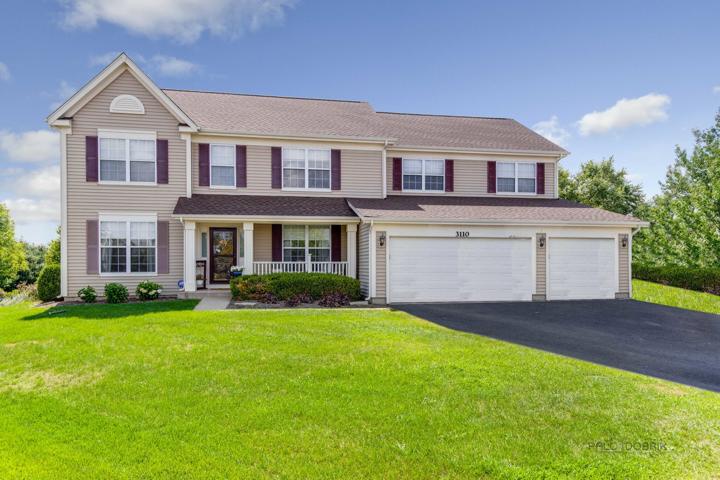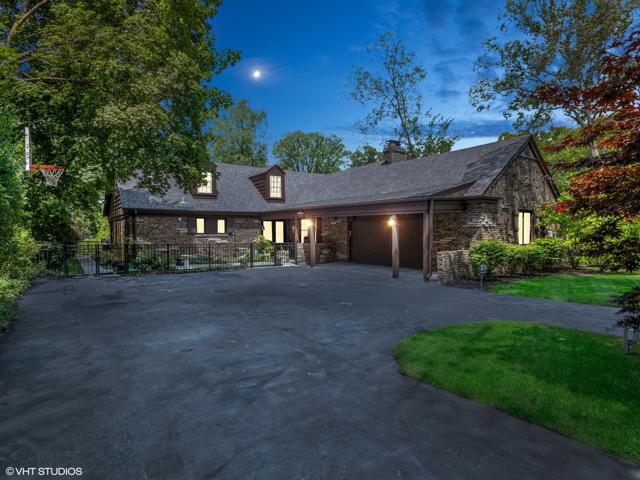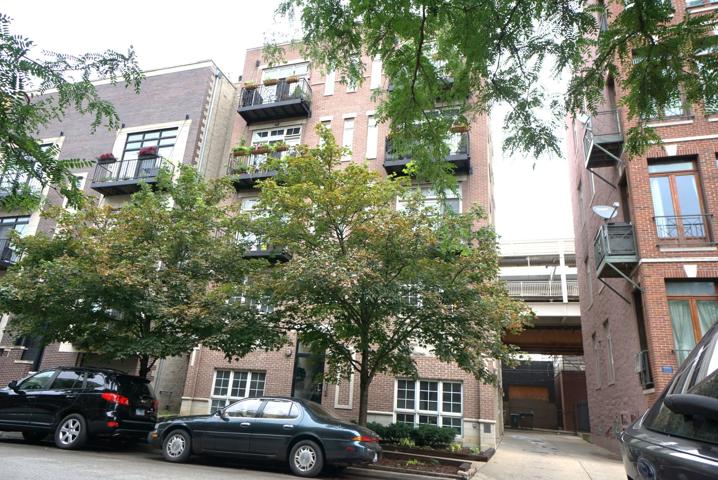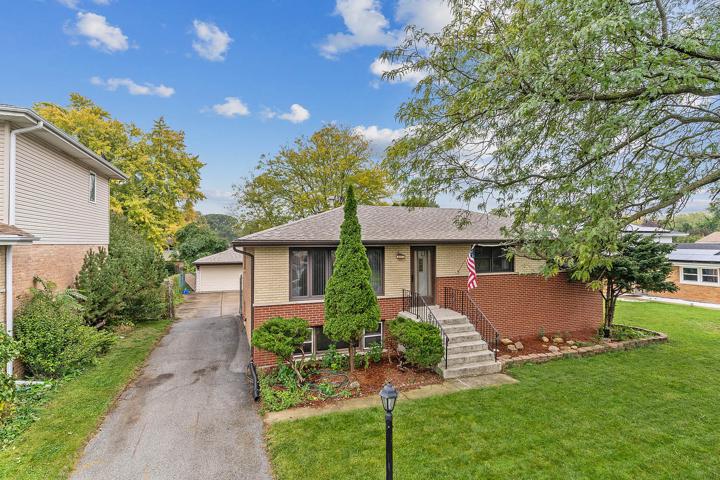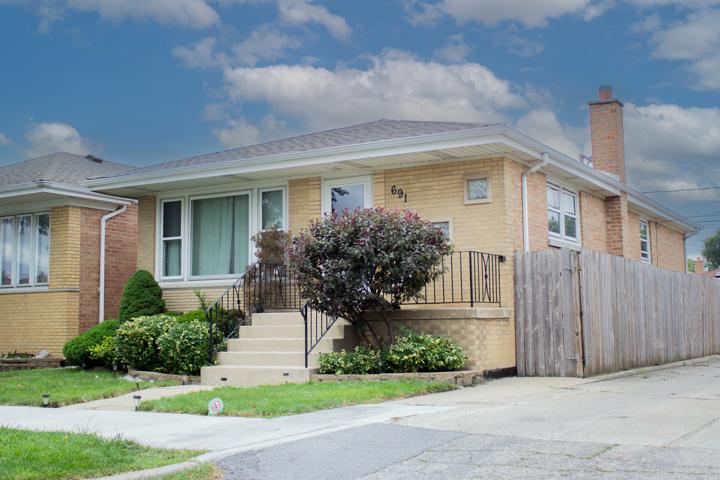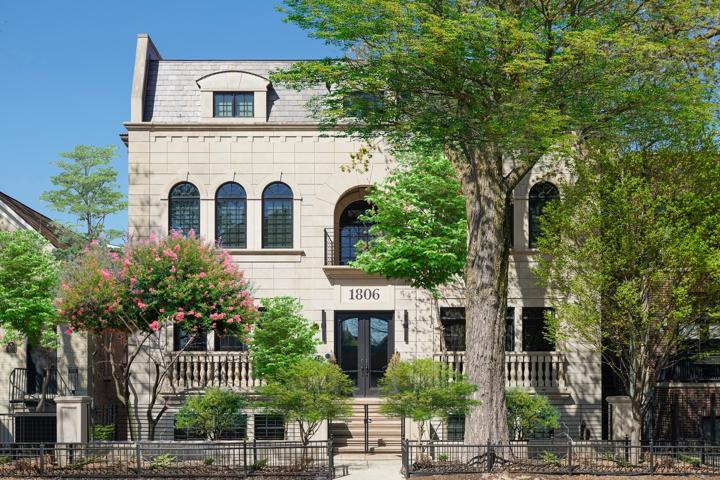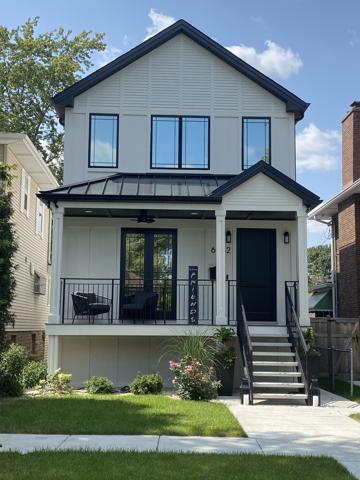4977 Properties
Sort by:
340 E RANDOLPH Street, Chicago, IL 60601
340 E RANDOLPH Street, Chicago, IL 60601 Details
1 year ago
1875 N Winnebago Avenue, Chicago, IL 60647
1875 N Winnebago Avenue, Chicago, IL 60647 Details
1 year ago
10555 S MICHAEL Drive, Palos Hills, IL 60465
10555 S MICHAEL Drive, Palos Hills, IL 60465 Details
1 year ago
6914 S Komensky Avenue, Chicago, IL 60629
6914 S Komensky Avenue, Chicago, IL 60629 Details
1 year ago
6832 N Osceola Avenue, Chicago, IL 60631
6832 N Osceola Avenue, Chicago, IL 60631 Details
1 year ago
