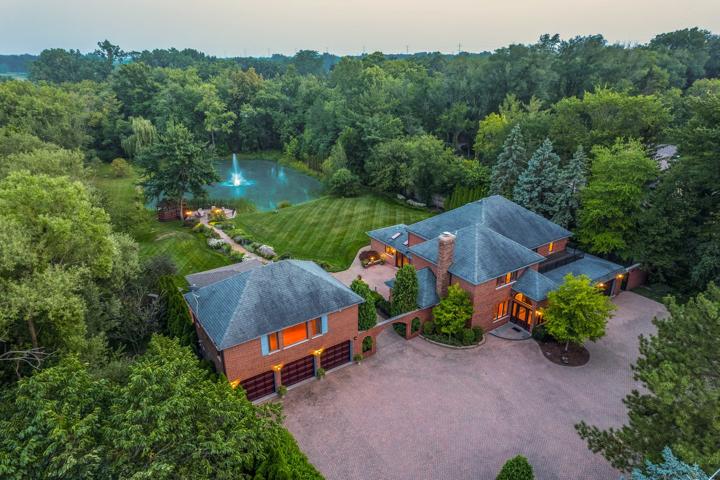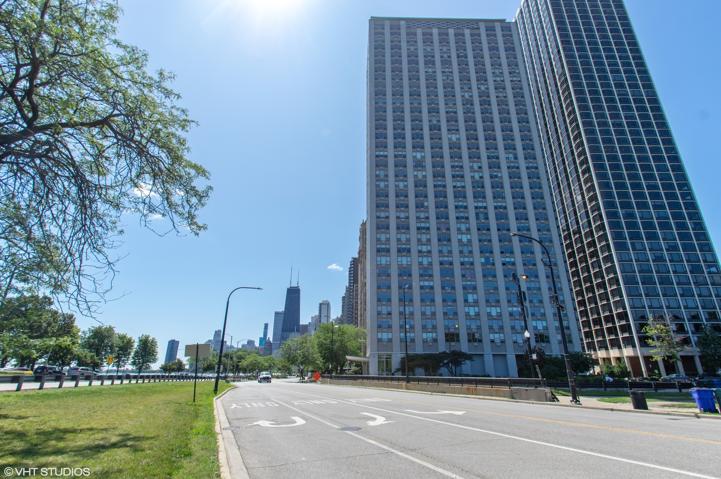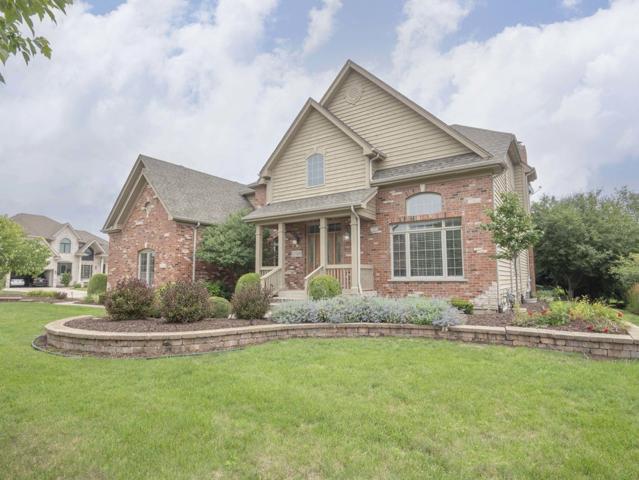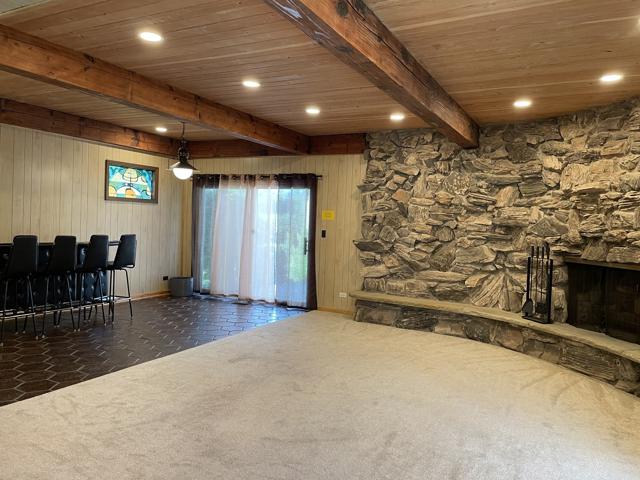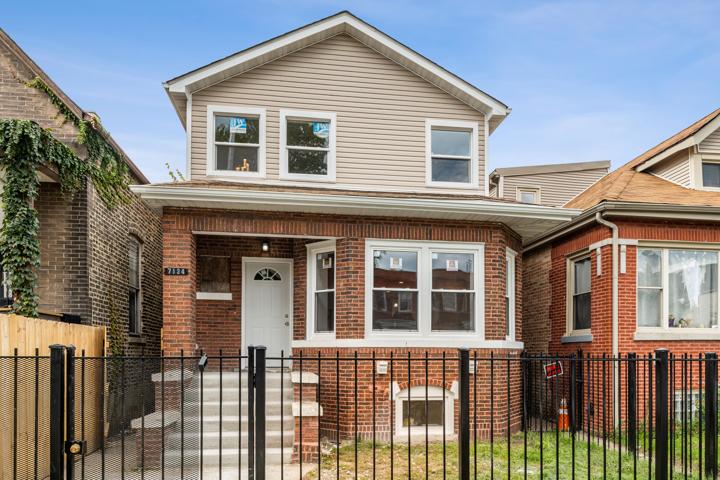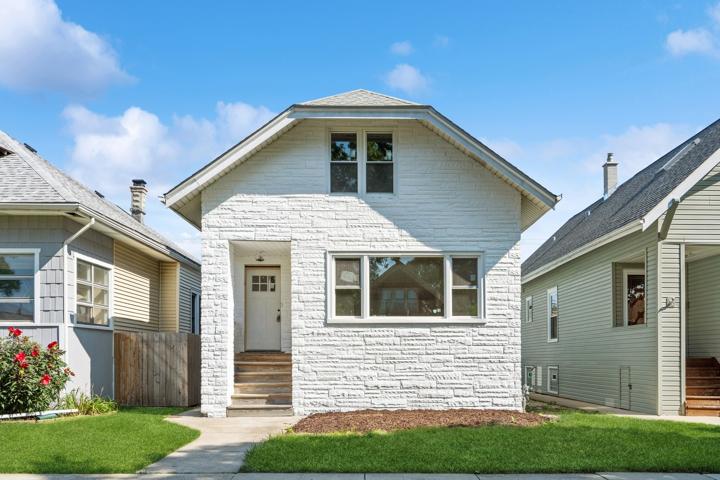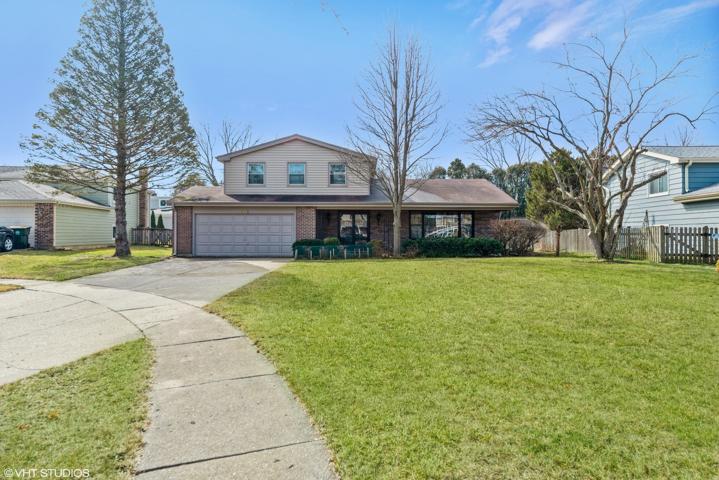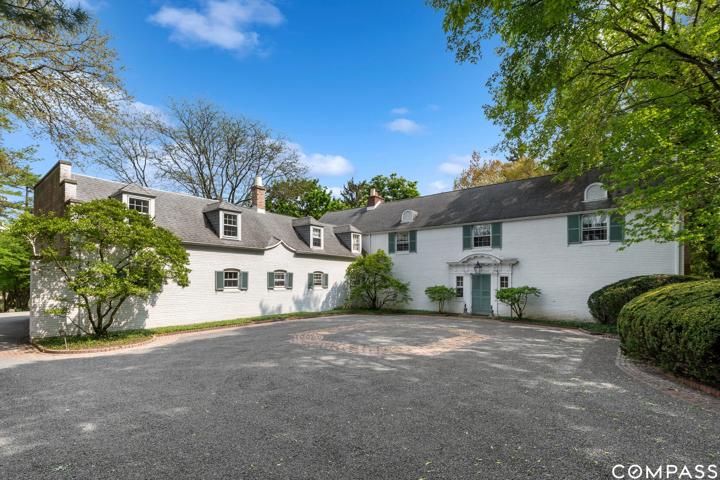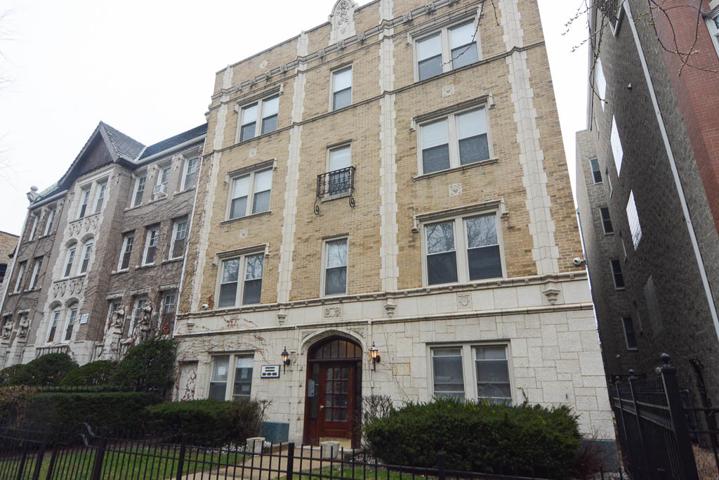4977 Properties
Sort by:
291 W Deerpath Road, Lake Forest, IL 60045
291 W Deerpath Road, Lake Forest, IL 60045 Details
1 year ago
1550 N Lake Shore Drive, Chicago, IL 60610
1550 N Lake Shore Drive, Chicago, IL 60610 Details
1 year ago
11529 Century Circle, Plainfield, IL 60585
11529 Century Circle, Plainfield, IL 60585 Details
1 year ago
7616 MAPLE Street, Morton Grove, IL 60053
7616 MAPLE Street, Morton Grove, IL 60053 Details
1 year ago
7124 S WOODLAWN Avenue, Chicago, IL 60619
7124 S WOODLAWN Avenue, Chicago, IL 60619 Details
1 year ago
5748 W Berenice Avenue, Chicago, IL 60634
5748 W Berenice Avenue, Chicago, IL 60634 Details
1 year ago
1012 Talltree Terrace, Libertyville, IL 60048
1012 Talltree Terrace, Libertyville, IL 60048 Details
1 year ago
3 S Green Bay Road, Lake Forest, IL 60045
3 S Green Bay Road, Lake Forest, IL 60045 Details
1 year ago
640 W WRIGHTWOOD Avenue, Chicago, IL 60614
640 W WRIGHTWOOD Avenue, Chicago, IL 60614 Details
1 year ago
