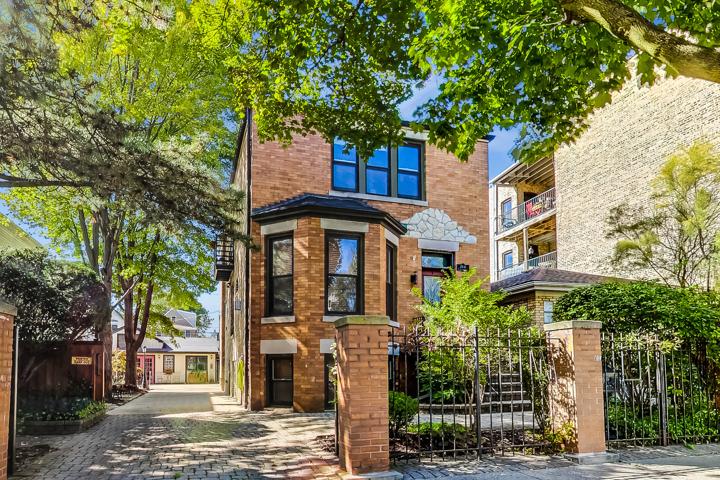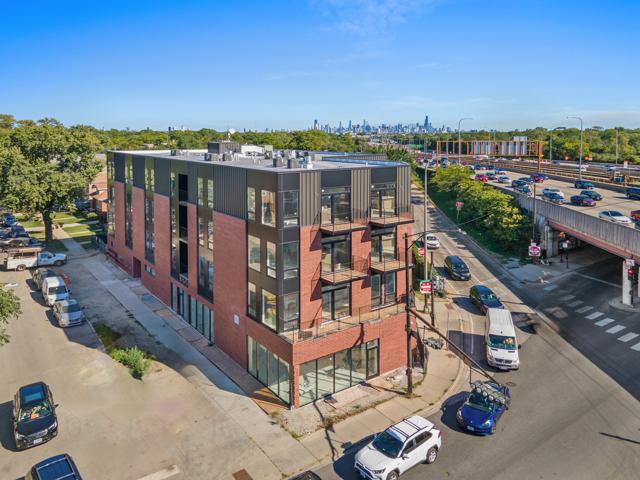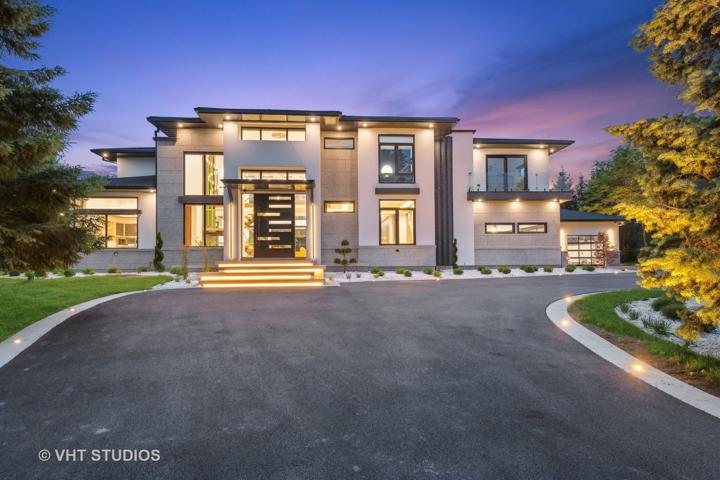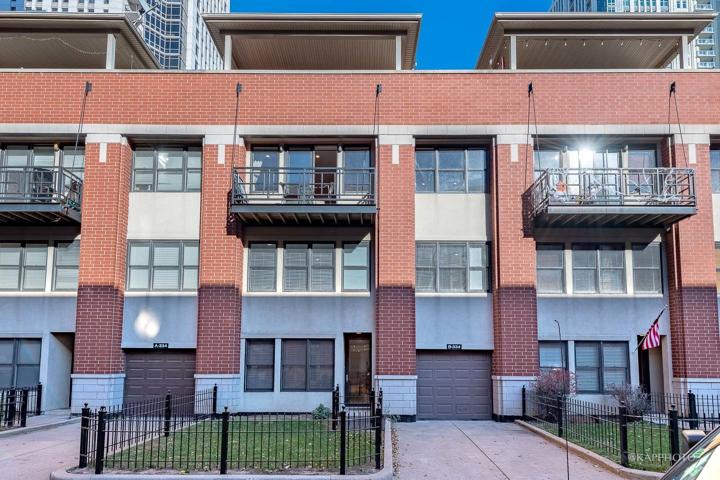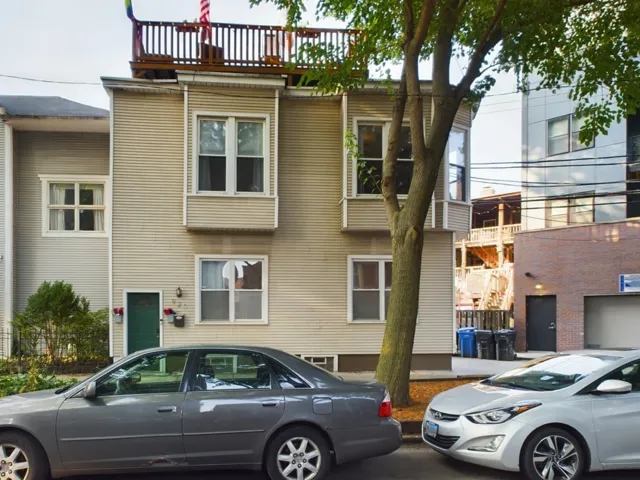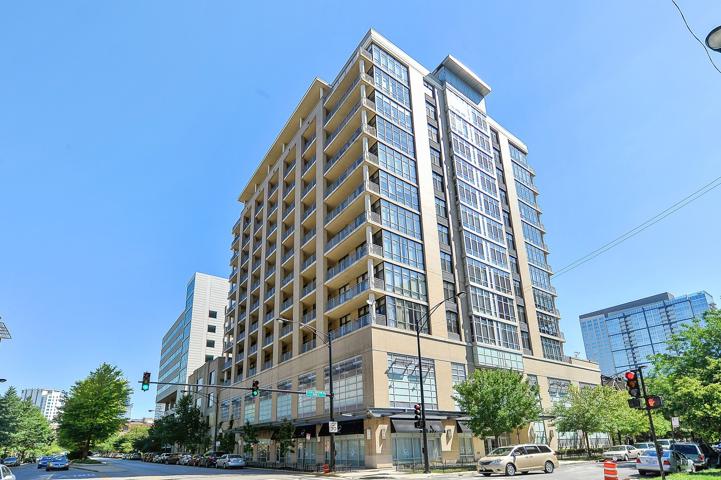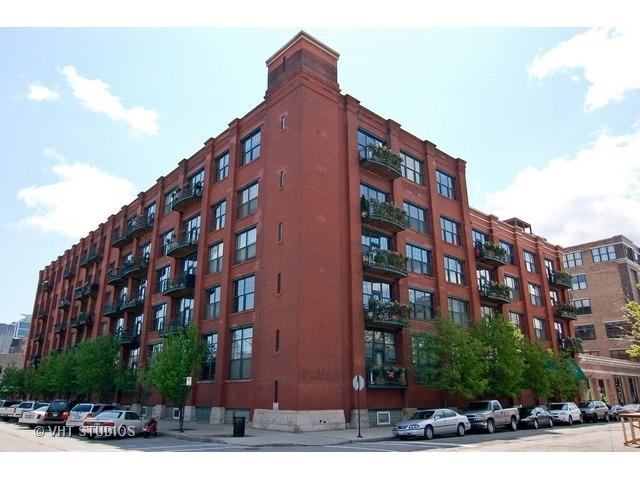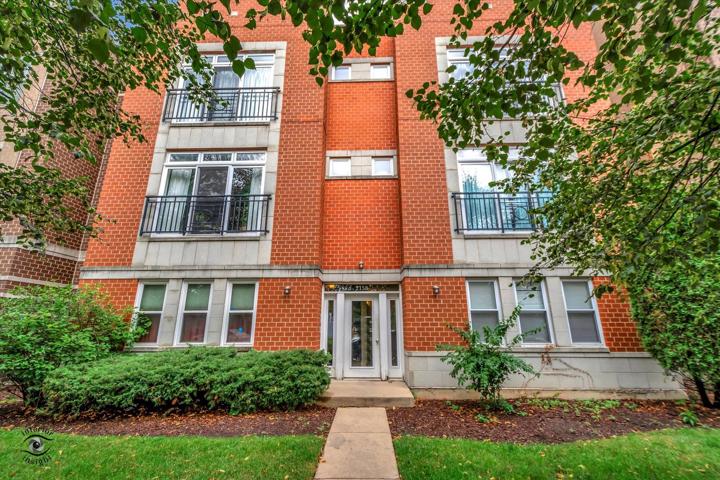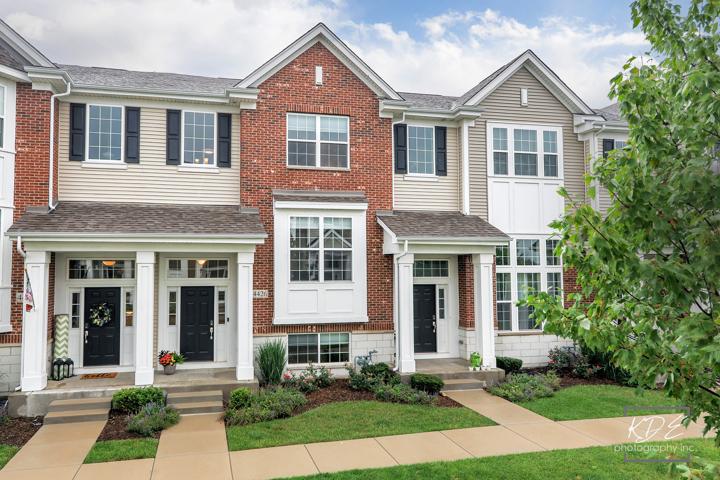4977 Properties
Sort by:
2832 N Francisco Avenue, Chicago, IL 60618
2832 N Francisco Avenue, Chicago, IL 60618 Details
1 year ago
24 Rolling Hills Drive, Barrington Hills, IL 60010
24 Rolling Hills Drive, Barrington Hills, IL 60010 Details
1 year ago
334 N Jefferson Street, Chicago, IL 60661
334 N Jefferson Street, Chicago, IL 60661 Details
1 year ago
212 E Cullerton Street, Chicago, IL 60616
212 E Cullerton Street, Chicago, IL 60616 Details
1 year ago
1000 W Washington Boulevard, Chicago, IL 60607
1000 W Washington Boulevard, Chicago, IL 60607 Details
1 year ago
2158 N Natchez Avenue, Chicago, IL 60707
2158 N Natchez Avenue, Chicago, IL 60707 Details
1 year ago
