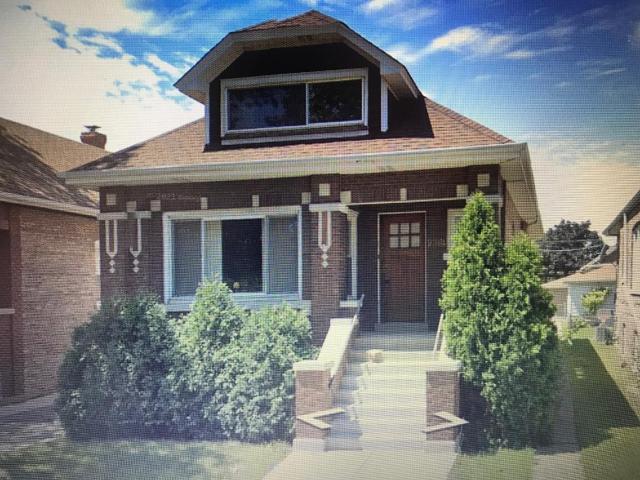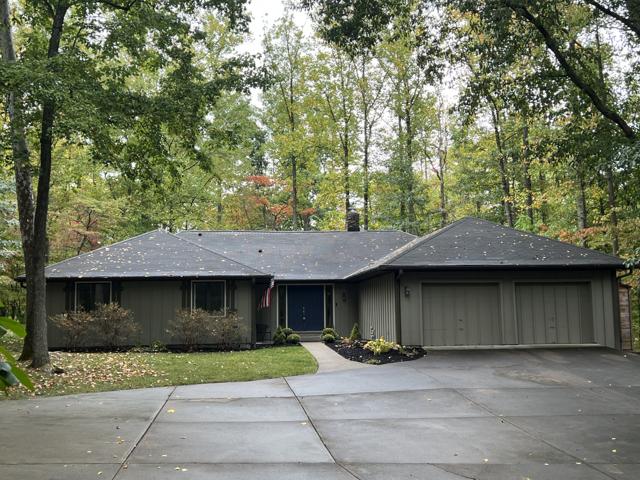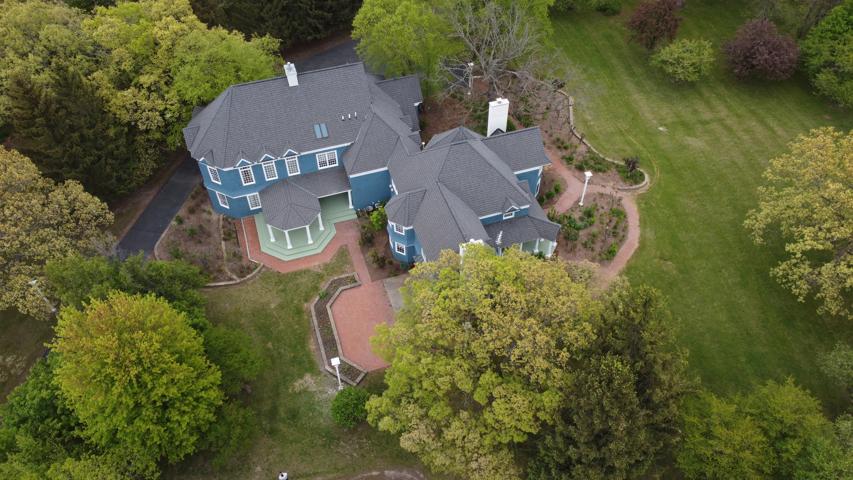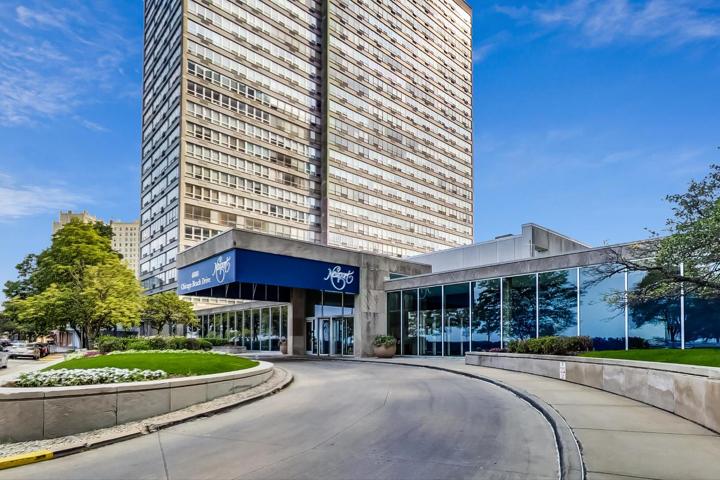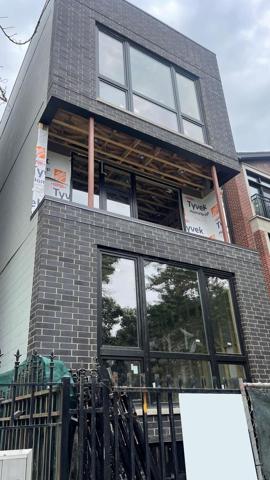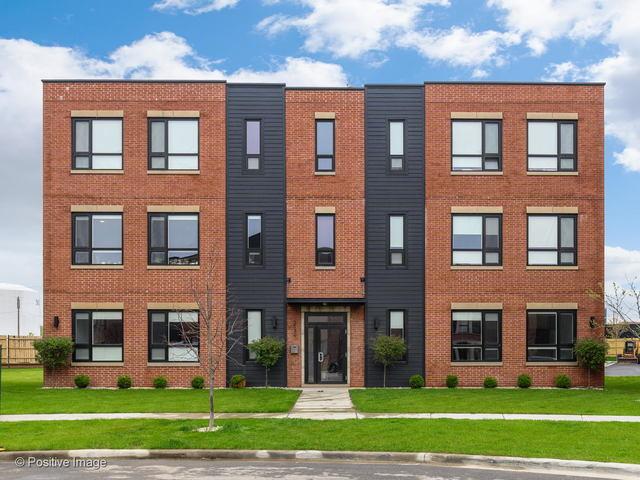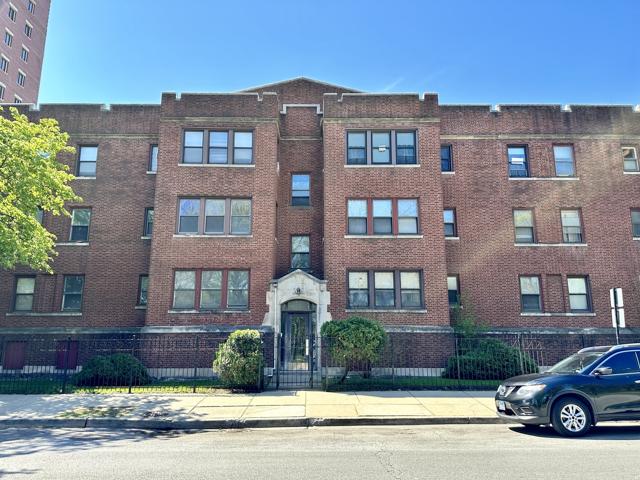4977 Properties
Sort by:
66 Westbrook Drive, Batesville, IN 47006
66 Westbrook Drive, Batesville, IN 47006 Details
1 year ago
16556A County Line Road, Capron, IL 61012
16556A County Line Road, Capron, IL 61012 Details
1 year ago
4800 S Chicago Beach Drive, Chicago, IL 60615
4800 S Chicago Beach Drive, Chicago, IL 60615 Details
1 year ago
6012 S Il Route 31 , Crystal Lake, IL 60014
6012 S Il Route 31 , Crystal Lake, IL 60014 Details
1 year ago
2114 N Nashville Avenue, Chicago, IL 60707
2114 N Nashville Avenue, Chicago, IL 60707 Details
1 year ago
