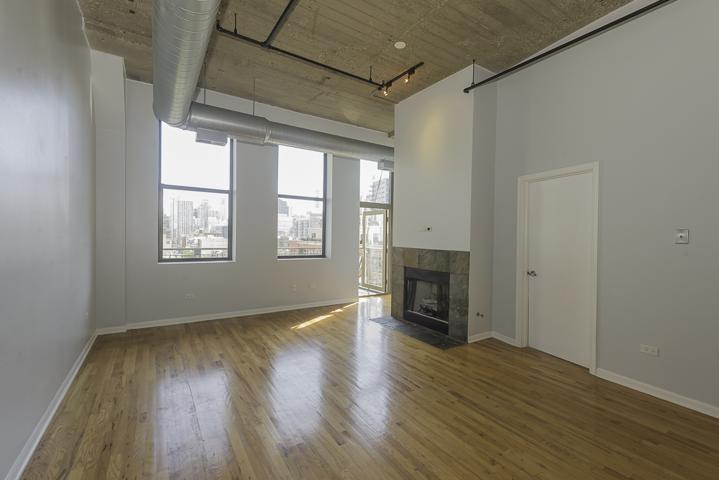4977 Properties
Sort by:
1250 S Michigan Avenue, Chicago, IL 60605
1250 S Michigan Avenue, Chicago, IL 60605 Details
1 year ago
2045 Jordan Terrace, Buffalo Grove, IL 60089
2045 Jordan Terrace, Buffalo Grove, IL 60089 Details
1 year ago
758 N Larrabee Street, Chicago, IL 60654
758 N Larrabee Street, Chicago, IL 60654 Details
1 year ago
1720 N LaSalle Street, Chicago, IL 60614
1720 N LaSalle Street, Chicago, IL 60614 Details
1 year ago
451 W 44th Street, Indianapolis, IN 46208
451 W 44th Street, Indianapolis, IN 46208 Details
1 year ago
2028 W Augusta Boulevard, Chicago, IL 60622
2028 W Augusta Boulevard, Chicago, IL 60622 Details
1 year ago








